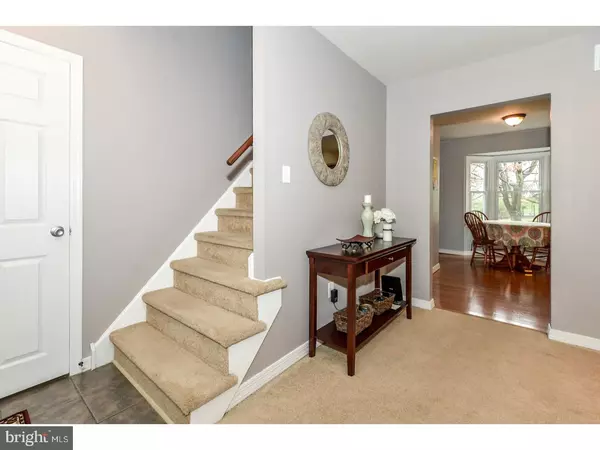$309,900
$309,900
For more information regarding the value of a property, please contact us for a free consultation.
4 Beds
2 Baths
1,614 SqFt
SOLD DATE : 06/21/2018
Key Details
Sold Price $309,900
Property Type Single Family Home
Sub Type Detached
Listing Status Sold
Purchase Type For Sale
Square Footage 1,614 sqft
Price per Sqft $192
Subdivision None Available
MLS Listing ID 1000444860
Sold Date 06/21/18
Style Cape Cod
Bedrooms 4
Full Baths 2
HOA Y/N N
Abv Grd Liv Area 1,614
Originating Board TREND
Year Built 1982
Annual Tax Amount $4,647
Tax Year 2018
Lot Size 0.452 Acres
Acres 0.45
Lot Dimensions 97X203
Property Description
Adorable Cape Cod oozing with charm situated on almost a acre with park-like setting in a terrific neighborhood! If the curb appeal doesn't get you, come inside! This Pottery-Barn like d cor adds to the design, the bright & cheery living room offers recessed lighting & a coat closet, the spacious kitchen has been updated and offers stainless steel appliances, Maple soft-close cabinets, new garbage disposal, enjoy a cup of coffee & the beautiful view through the bay window in the breakfast area, the family room is huge & fantastic, complete with a stone accent wall, exposed beams & a door to the large fenced back yard where you will find your own private slice of heaven, featuring a stamped concrete patio, area for a fire pit, storage shed & more! Two bedrooms & an updated full bath complete the main level. Upstairs are the two other bedrooms with large closets, updated full bathroom & bonus room that could be finished to add another closet to the main bedroom. Full unfinished basement is perfect for storage & features a utility tub & bilco doors for easy access. Newer roof, newer windows, new front storm door all add to the quality of this beautiful home. Close to shopping, restaurants, parks & transportation. Welcome Home!
Location
State PA
County Bucks
Area Perkasie Boro (10133)
Zoning PRD
Rooms
Other Rooms Living Room, Primary Bedroom, Bedroom 2, Bedroom 3, Kitchen, Family Room, Bedroom 1, Other, Attic
Basement Full, Unfinished, Outside Entrance
Interior
Interior Features Ceiling Fan(s), Exposed Beams, Kitchen - Eat-In
Hot Water Electric
Heating Electric, Forced Air
Cooling Central A/C
Flooring Fully Carpeted, Tile/Brick
Equipment Built-In Range, Oven - Self Cleaning, Dishwasher, Disposal, Energy Efficient Appliances, Built-In Microwave
Fireplace N
Window Features Bay/Bow,Energy Efficient,Replacement
Appliance Built-In Range, Oven - Self Cleaning, Dishwasher, Disposal, Energy Efficient Appliances, Built-In Microwave
Heat Source Electric
Laundry Basement
Exterior
Exterior Feature Patio(s), Porch(es)
Fence Other
Utilities Available Cable TV
Waterfront N
Water Access N
Roof Type Shingle
Accessibility None
Porch Patio(s), Porch(es)
Parking Type Driveway
Garage N
Building
Lot Description Level, Trees/Wooded, Front Yard, Rear Yard, SideYard(s)
Story 2
Sewer Public Sewer
Water Public
Architectural Style Cape Cod
Level or Stories 2
Additional Building Above Grade
New Construction N
Schools
High Schools Pennridge
School District Pennridge
Others
Senior Community No
Tax ID 33-001-192
Ownership Fee Simple
Acceptable Financing Conventional, VA, FHA 203(b)
Listing Terms Conventional, VA, FHA 203(b)
Financing Conventional,VA,FHA 203(b)
Read Less Info
Want to know what your home might be worth? Contact us for a FREE valuation!

Our team is ready to help you sell your home for the highest possible price ASAP

Bought with Megan B Waits • Addison Wolfe Real Estate

"My job is to find and attract mastery-based agents to the office, protect the culture, and make sure everyone is happy! "







