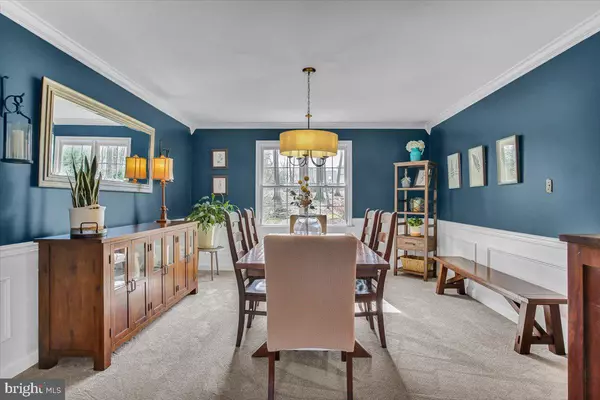$465,000
$429,900
8.2%For more information regarding the value of a property, please contact us for a free consultation.
4 Beds
3 Baths
2,948 SqFt
SOLD DATE : 06/10/2022
Key Details
Sold Price $465,000
Property Type Single Family Home
Sub Type Detached
Listing Status Sold
Purchase Type For Sale
Square Footage 2,948 sqft
Price per Sqft $157
Subdivision Forest Ridge
MLS Listing ID PABK2012930
Sold Date 06/10/22
Style Traditional,Colonial
Bedrooms 4
Full Baths 2
Half Baths 1
HOA Y/N N
Abv Grd Liv Area 2,948
Originating Board BRIGHT
Year Built 1994
Annual Tax Amount $9,124
Tax Year 2022
Lot Size 1.050 Acres
Acres 1.05
Lot Dimensions 284x190
Property Description
Welcome to 36 Ridge Drive in the Brandywine Heights School District! This Forest Ridge home offers four bedrooms, 2.5 baths, and a two-car garage. The current owners have done a very nice job updating the home throughout. You enter to a two-story foyer and tile flooring. Both the family and dining rooms have new carpet, wainscoting, and crown molding. The dining area leads to the spacious eat-in kitchen with stainless steel appliances, an island, and updated light fixtures. The living room with hardwood flooring, vaulted ceiling, and brick fireplace highlight the main floor. This makes for a perfect entertaining space and also provides access to the rear deck. The laundry area and playroom complete the first floor. Upstairs you will find the master suite with a large walk-in closet and private bath. There are three more generously sized bedrooms that share the second full hall bath. New flooring has also recently been installed throughout the second floor of the home. Lastly, the home is situated on a well-maintained acre lot. If you are looking for privacy while still maintaining a neighborhood setting, the Forest Ridge community is a great option!
Location
State PA
County Berks
Area Rockland Twp (10275)
Zoning RES
Direction Northeast
Rooms
Other Rooms Living Room, Dining Room, Bedroom 2, Bedroom 3, Bedroom 4, Kitchen, Family Room, Basement, Bedroom 1, Laundry, Office
Basement Connecting Stairway, Interior Access, Unfinished, Full
Interior
Interior Features Carpet, Ceiling Fan(s), Chair Railings, Crown Moldings, Window Treatments, Water Treat System, Walk-in Closet(s), Wainscotting, Upgraded Countertops, Tub Shower, Soaking Tub, Skylight(s), Recessed Lighting, Primary Bath(s), Pantry, Kitchen - Island, Kitchen - Table Space, Kitchen - Eat-In, Formal/Separate Dining Room, Floor Plan - Traditional, Family Room Off Kitchen, Dining Area
Hot Water Electric
Heating Forced Air, Heat Pump(s)
Cooling Central A/C
Flooring Ceramic Tile, Hardwood, Luxury Vinyl Plank
Fireplaces Number 1
Fireplaces Type Mantel(s), Brick, Insert, Wood
Equipment Built-In Range, Built-In Microwave, Dishwasher, Dryer, Washer, Water Heater, Exhaust Fan, Oven - Self Cleaning, Oven - Single, Oven/Range - Electric, Refrigerator, Stainless Steel Appliances
Furnishings No
Fireplace Y
Appliance Built-In Range, Built-In Microwave, Dishwasher, Dryer, Washer, Water Heater, Exhaust Fan, Oven - Self Cleaning, Oven - Single, Oven/Range - Electric, Refrigerator, Stainless Steel Appliances
Heat Source Electric
Laundry Main Floor
Exterior
Exterior Feature Patio(s), Porch(es), Deck(s)
Parking Features Additional Storage Area, Garage - Side Entry, Garage Door Opener, Covered Parking, Inside Access
Garage Spaces 10.0
Water Access N
Roof Type Pitched,Shingle
Accessibility None
Porch Patio(s), Porch(es), Deck(s)
Attached Garage 2
Total Parking Spaces 10
Garage Y
Building
Lot Description Backs to Trees, Front Yard, Interior, Rear Yard, SideYard(s)
Story 2
Foundation Concrete Perimeter, Active Radon Mitigation
Sewer On Site Septic
Water Well
Architectural Style Traditional, Colonial
Level or Stories 2
Additional Building Above Grade, Below Grade
Structure Type Cathedral Ceilings,9'+ Ceilings,2 Story Ceilings,Dry Wall,Vaulted Ceilings
New Construction N
Schools
School District Brandywine Heights Area
Others
Senior Community No
Tax ID 75-5440-04-84-1602
Ownership Fee Simple
SqFt Source Assessor
Security Features Security System
Acceptable Financing Conventional, Cash, FHA, VA, USDA
Horse Property N
Listing Terms Conventional, Cash, FHA, VA, USDA
Financing Conventional,Cash,FHA,VA,USDA
Special Listing Condition Standard
Read Less Info
Want to know what your home might be worth? Contact us for a FREE valuation!

Our team is ready to help you sell your home for the highest possible price ASAP

Bought with Ashleigh K Kern • Herb Real Estate, Inc.

"My job is to find and attract mastery-based agents to the office, protect the culture, and make sure everyone is happy! "







