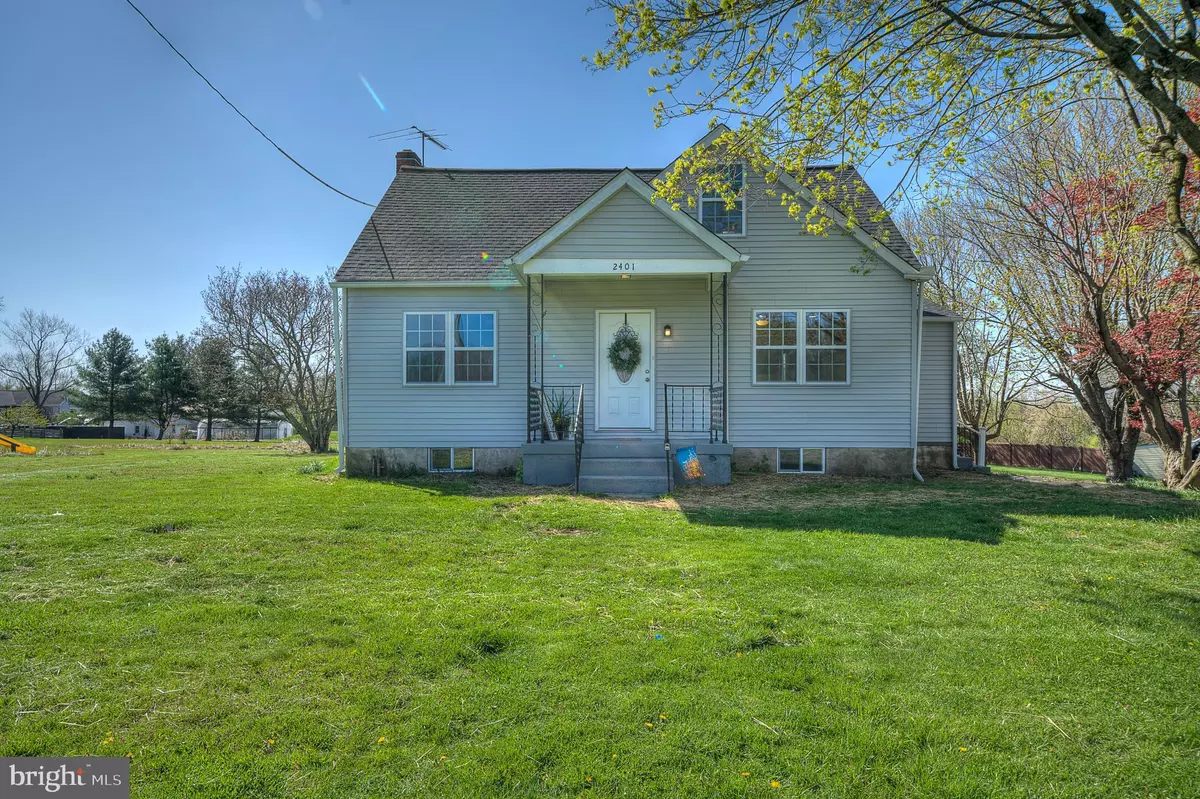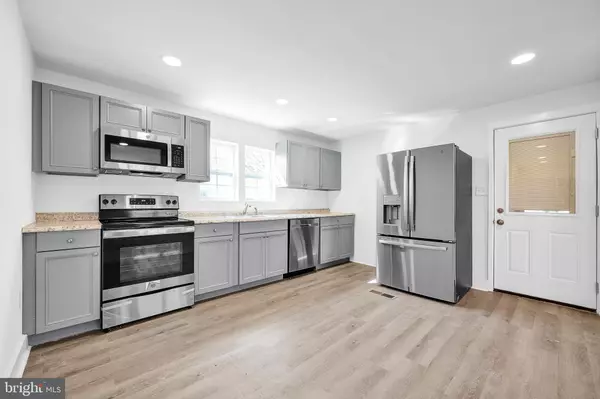$425,000
$399,900
6.3%For more information regarding the value of a property, please contact us for a free consultation.
3 Beds
2 Baths
1,568 SqFt
SOLD DATE : 06/09/2022
Key Details
Sold Price $425,000
Property Type Single Family Home
Sub Type Detached
Listing Status Sold
Purchase Type For Sale
Square Footage 1,568 sqft
Price per Sqft $271
Subdivision None Available
MLS Listing ID PABU2023664
Sold Date 06/09/22
Style Cape Cod
Bedrooms 3
Full Baths 2
HOA Y/N N
Abv Grd Liv Area 1,568
Originating Board BRIGHT
Year Built 1951
Annual Tax Amount $2,568
Tax Year 2022
Lot Size 1.515 Acres
Acres 1.51
Lot Dimensions 292.00 x 226.00
Property Description
Welcome home to 2401 N 5th Street in beautiful Perkasie, Pa. This charming, updated cape-cod style home is situated on 1.51 acres and includes a separate two car garage as well as a nice sized shed. This completely renovated home offers three spacious bedrooms, a bonus room which could be used as a home office or entertaining area and 2 full size bathrooms. This property has been painted in neutral paint colors, provides an open-concept floor plan and is perfect for entertaining. The original hardwood floors have been refinished and luxury vinyl floor planks also had been added. The homeowners have newly installed windows, grey shaker kitchen cabinets, stainless steel appliances, HVAC system, roof, overhead recessed lighting, and ceiling fans throughout. The electrical and plumbing are newly upgraded along with new vinyl siding, 6 panel doors and a mudroom that is located off the driveway entrance and is ready for finishing.
This home has the best of everything! Located in Bucks County. The property is near local parks, restaurants, locally owned farms, and businesses, and in close proximity to Doylestown, Bedminster, Pipersville, Pa and the surrounding areas. The school district is top rated, and this beautiful home will not last. So, make your appointment today!
Agents, please schedule thorough Showing time and use Covid-protocol when touching surfaces.
Please note, wipes and hand sanitizer have been provided for your use. All offers will be due on Monday, May 16, 2022, at 5:00 PM. The owners will review and will provide a response on Tuesday, May 17, 2022.
Thank you for showing this lovely home!
Location
State PA
County Bucks
Area East Rockhill Twp (10112)
Zoning VR
Direction Northwest
Rooms
Other Rooms Office
Basement Full, Sump Pump, Outside Entrance, Walkout Stairs
Main Level Bedrooms 3
Interior
Interior Features Combination Kitchen/Living, Entry Level Bedroom, Floor Plan - Open, Recessed Lighting, Wood Floors, Ceiling Fan(s)
Hot Water Electric
Heating Central
Cooling Central A/C, Ceiling Fan(s), Programmable Thermostat
Flooring Hardwood, Laminate Plank
Equipment Built-In Range, Dishwasher, Energy Efficient Appliances, Microwave, Oven/Range - Electric, Refrigerator, Stainless Steel Appliances, Water Heater
Furnishings No
Fireplace N
Window Features Double Hung
Appliance Built-In Range, Dishwasher, Energy Efficient Appliances, Microwave, Oven/Range - Electric, Refrigerator, Stainless Steel Appliances, Water Heater
Heat Source Oil
Laundry Basement
Exterior
Exterior Feature Porch(es)
Parking Features Additional Storage Area, Garage - Front Entry
Garage Spaces 8.0
Utilities Available Cable TV, Electric Available
Water Access N
View Street
Roof Type Shingle
Accessibility None
Porch Porch(es)
Total Parking Spaces 8
Garage Y
Building
Lot Description Front Yard, Rear Yard, SideYard(s)
Story 1.5
Foundation Concrete Perimeter, Crawl Space
Sewer On Site Septic
Water Well
Architectural Style Cape Cod
Level or Stories 1.5
Additional Building Above Grade, Below Grade
Structure Type Dry Wall
New Construction N
Schools
High Schools Pennridge
School District Pennridge
Others
Pets Allowed Y
Senior Community No
Tax ID 12-017-002
Ownership Fee Simple
SqFt Source Estimated
Acceptable Financing Conventional, Cash, FHA, VA
Horse Property N
Listing Terms Conventional, Cash, FHA, VA
Financing Conventional,Cash,FHA,VA
Special Listing Condition Standard
Pets Allowed No Pet Restrictions
Read Less Info
Want to know what your home might be worth? Contact us for a FREE valuation!

Our team is ready to help you sell your home for the highest possible price ASAP

Bought with Adam R Boxman • Realty ONE Group Legacy
"My job is to find and attract mastery-based agents to the office, protect the culture, and make sure everyone is happy! "







