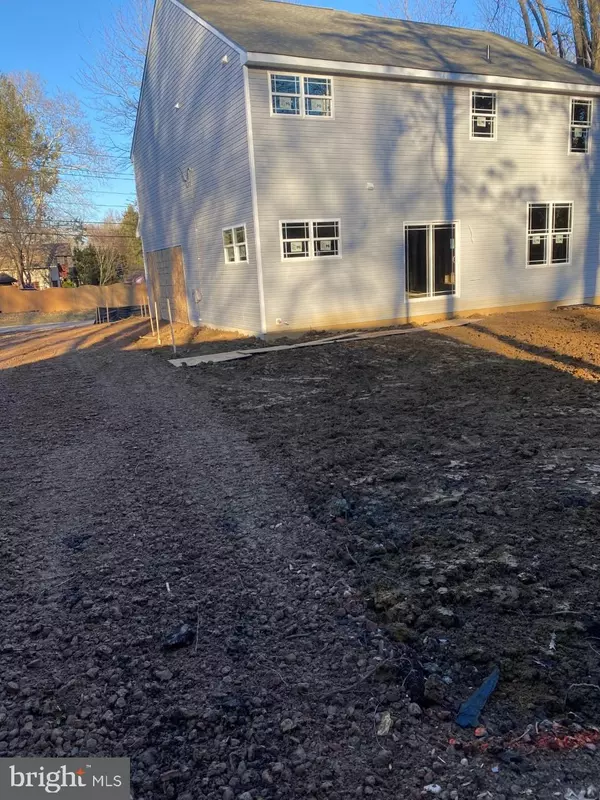$575,000
$574,900
For more information regarding the value of a property, please contact us for a free consultation.
4 Beds
3 Baths
2,500 SqFt
SOLD DATE : 06/08/2022
Key Details
Sold Price $575,000
Property Type Single Family Home
Sub Type Detached
Listing Status Sold
Purchase Type For Sale
Square Footage 2,500 sqft
Price per Sqft $230
Subdivision Arden
MLS Listing ID DENC2018216
Sold Date 06/08/22
Style Colonial,Contemporary,Craftsman
Bedrooms 4
Full Baths 2
Half Baths 1
HOA Y/N N
Abv Grd Liv Area 2,500
Originating Board BRIGHT
Land Lease Amount 2600.0
Land Lease Frequency Annually
Year Built 2021
Tax Year 2021
Lot Size 10,454 Sqft
Acres 0.24
Property Description
Estimated for April/May 2022 delivery! Rare opportunity to purchase a new construction home in N Wilmington/Brandywine School District! Located in Arden, a community full of character; and close to all of the popular 19810 spots, offering the perfect lifestyle of convenience and private retreat. This model provides an open and contemporary feel while not skimping on rooms. Center hall is flanked by the living room, which is open to the family room. The family room is such a comfortable place to relax and enjoy a fire in the beautiful gas fireplace. The fantastic kitchen featuring granite, stainless and versatile island space makes whipping up meals so enjoyable. The walk in pantry is great for organized storage. You've dreamed of a master suite like this! It's bright and huge enough to customize a sitting room, reading nook or whatever you choose. You cant miss the 2 walk in closets! Luxurious bathroom with a vanity dedicated to each owner, awesome soaking tub and large shower stall. The additional three bedrooms area wonderfully laid out and share a great full bathroom in the hallway. Upper floor laundry grants your wish of convenience! The basement is clean, bright and offers egress, just in case you design a finished area in the future. The exterior with beautiful stone accent, vinyl siding and quaint front porch makes for swoon-worthy curb appeal. 2 car turned garage plus an additional 2 car attached garage that will compliment the home. If the current homes in the price range have been a let down, this quality built new home complete with high end finishes will check off all boxes on your wish-list. Home is under construction, some pictures and info are from a similar home.
Location
State DE
County New Castle
Area Brandywine (30901)
Zoning RESIDENTIAL
Rooms
Other Rooms Living Room, Dining Room, Primary Bedroom, Bedroom 2, Bedroom 3, Bedroom 4, Kitchen, Family Room
Basement Unfinished
Interior
Hot Water Electric
Heating Forced Air
Cooling Ceiling Fan(s), Central A/C
Fireplaces Number 1
Fireplace Y
Heat Source Natural Gas
Exterior
Exterior Feature Porch(es)
Parking Features Garage - Side Entry, Garage Door Opener, Inside Access
Garage Spaces 4.0
Water Access N
Accessibility None
Porch Porch(es)
Attached Garage 2
Total Parking Spaces 4
Garage Y
Building
Story 2
Foundation Concrete Perimeter
Sewer Public Sewer
Water Public
Architectural Style Colonial, Contemporary, Craftsman
Level or Stories 2
Additional Building Above Grade, Below Grade
New Construction Y
Schools
School District Brandywine
Others
Senior Community No
Tax ID 16-004.00-574
Ownership Land Lease
SqFt Source Estimated
Special Listing Condition Standard
Read Less Info
Want to know what your home might be worth? Contact us for a FREE valuation!

Our team is ready to help you sell your home for the highest possible price ASAP

Bought with Justin Ashkenase • Patterson-Schwartz-Hockessin
"My job is to find and attract mastery-based agents to the office, protect the culture, and make sure everyone is happy! "







