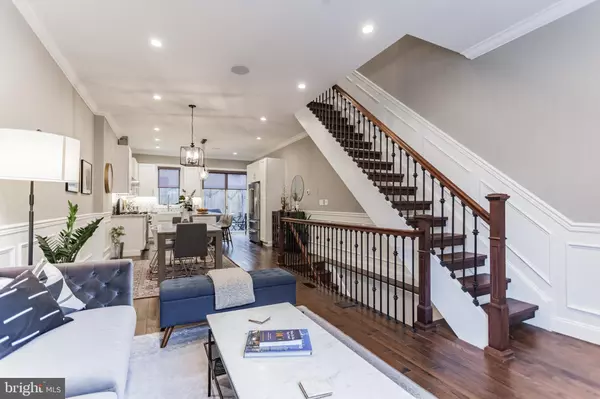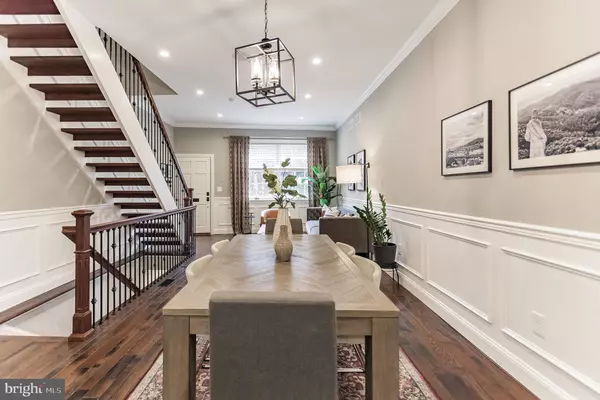$805,000
$775,000
3.9%For more information regarding the value of a property, please contact us for a free consultation.
3 Beds
3 Baths
2,148 SqFt
SOLD DATE : 05/24/2022
Key Details
Sold Price $805,000
Property Type Townhouse
Sub Type Interior Row/Townhouse
Listing Status Sold
Purchase Type For Sale
Square Footage 2,148 sqft
Price per Sqft $374
Subdivision Queen Village
MLS Listing ID PAPH2094068
Sold Date 05/24/22
Style Straight Thru
Bedrooms 3
Full Baths 3
HOA Y/N N
Abv Grd Liv Area 2,148
Originating Board BRIGHT
Year Built 1960
Annual Tax Amount $6,349
Tax Year 2022
Lot Size 752 Sqft
Acres 0.02
Lot Dimensions 16.00 x 47.00
Property Description
Absolutely Stunning New Listing in Queen Village – 3 Bedroom, 3 Full Spa Bath Smart House totally rehabbed a few years ago. Designer like Home with an open Floor Plan and all the Bells & Whistles, including an Au pair Suite. 1st level: Enter into a Light filled lovely Living Room/Dining Room with High Ceilings, Wide Solid Oak Hardwood Floors and Gorgeous Wainscoting surround, leading to the most Tastefully done and Elegant Kitchen with 42-inch cabinets, Expansive Marble Countertops, including an Island, Designer Glass Backsplash, undercounting lighting, deep Farm Sink and Custom built-in Stainless-Steel Thor Appliances. Large Pella Sliding doors lead to the Private Outdoor Area with Handsome Decking and Fencing. Custom staircase with Iron Railing Introduces you to the 2nd floor where you will find a Hall Area with wainscoting surround and a Guest Bath with Heated Floors. Rear Private Bedroom Main Suite with 3 Windows across and a Full Marble Spa Bath with Heated Floors. Front Bedroom with Incredible morning light, 2 Closets and Nice views. Next level: Large Bedroom with Hardwood Floors, Great Natural light and Double Closets (Could be a Great Work from Home Office) and opening onto the Beautiful and Spacious Maintenance Free Deck with Great Views. Basement: Unbelievable- take your pick, 4th Bedroom/Au Pair Suite with High Ceilings, Heated Floors, Full Spa Bath with Rainmaker and Great Closet and Storage Space including a Laundry and Mechanical Room. Other Great Features of this Home Include: Solid hardwood Floors throughout – all Solid Wood Interior doors and Pella Exterior doors, Architectural Series Windows, Custom Moldings, Heated Floors, Custom Blinds, Smart House, Built in Speaker System ready for surround sound, 2 zoned Heating & Air Condition plus a Tax Abatement Pending. Need Parking? We have you covered directly across the street at the Queen Village Parking Lot. About the Neighborhood: Simply the Best – with many Restaurants, Café's, Parks, Playgrounds and Dog Parks. Easy Access to Public Transportation, Highways and Bridges. Make your appointment today to see this beautiful home located in the Award-Winning National Blue Ribbon William M. Meredith School, you will not be disappointed.
Location
State PA
County Philadelphia
Area 19147 (19147)
Zoning RSA5
Rooms
Other Rooms Living Room, Dining Room, Primary Bedroom, Bedroom 2, Kitchen, Family Room, Bedroom 1, In-Law/auPair/Suite, Laundry, Other, Office, Bathroom 1, Bathroom 2, Primary Bathroom
Basement Fully Finished, Heated
Interior
Interior Features Butlers Pantry, Floor Plan - Open, Intercom, Kitchen - Island, Pantry, Wainscotting, Window Treatments
Hot Water Natural Gas
Heating Forced Air
Cooling Central A/C
Flooring Hardwood, Heated
Equipment Built-In Microwave, Disposal, Dryer - Front Loading, Intercom, Range Hood, Refrigerator, Stainless Steel Appliances, Washer - Front Loading
Appliance Built-In Microwave, Disposal, Dryer - Front Loading, Intercom, Range Hood, Refrigerator, Stainless Steel Appliances, Washer - Front Loading
Heat Source Natural Gas
Laundry Has Laundry, Lower Floor
Exterior
Exterior Feature Deck(s), Patio(s)
Water Access N
Accessibility None
Porch Deck(s), Patio(s)
Garage N
Building
Story 3
Foundation Stone
Sewer Public Sewer
Water Public
Architectural Style Straight Thru
Level or Stories 3
Additional Building Above Grade, Below Grade
New Construction N
Schools
School District The School District Of Philadelphia
Others
Senior Community No
Tax ID 022120200
Ownership Fee Simple
SqFt Source Assessor
Special Listing Condition Standard
Read Less Info
Want to know what your home might be worth? Contact us for a FREE valuation!

Our team is ready to help you sell your home for the highest possible price ASAP

Bought with Sherrie Boyer • Coldwell Banker Realty
"My job is to find and attract mastery-based agents to the office, protect the culture, and make sure everyone is happy! "







