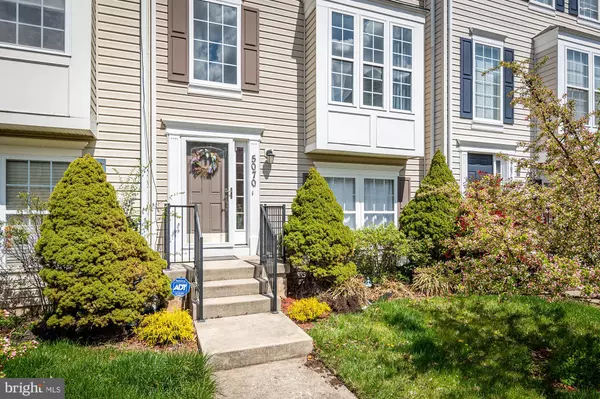$367,000
$350,000
4.9%For more information regarding the value of a property, please contact us for a free consultation.
3 Beds
3 Baths
1,936 SqFt
SOLD DATE : 05/20/2022
Key Details
Sold Price $367,000
Property Type Townhouse
Sub Type Interior Row/Townhouse
Listing Status Sold
Purchase Type For Sale
Square Footage 1,936 sqft
Price per Sqft $189
Subdivision Eaton Square
MLS Listing ID MDBC2032768
Sold Date 05/20/22
Style Colonial
Bedrooms 3
Full Baths 2
Half Baths 1
HOA Fees $35/mo
HOA Y/N Y
Abv Grd Liv Area 1,936
Originating Board BRIGHT
Year Built 2002
Annual Tax Amount $3,714
Tax Year 2022
Lot Size 1,910 Sqft
Acres 0.04
Property Description
Highest and Best offers due by Monday at 4pm.
Welcome to 5070 Kemsley Ct! Step inside this beautiful newly renovated 3 story townhome in White Marsh just a few minutes from all the amenities the area has to offer! Walking inside the foyer, you'll see a den/library down the stairs with access to the spacious two car garage and a room with rough in plumbing that could be made into a second half bath. Up the stairs is the bright open living room with brand new hardwood floors throughout the second level extending into the fully renovated kitchen. The kitchen has all new stainless steel appliances, new cabinets, new fixtures, and new gorgeous countertops. The fireplace was also redone to include a builtin mantel. The kitchen leads to a lovely deck with privacy fencing and planters! On the third level are two spacious spare bedrooms, a full bath, and a huge primary suite with dual walk in closets, a soaking tub, and a standing shower! There are so many storage closets and spacious storage areas in this home, perfect for all your needs! The utilities were replaced in 2019. This house is gorgeous, fully updated, and move in ready! Won't last long, so see it while it lasts!
Location
State MD
County Baltimore
Zoning R
Interior
Interior Features Ceiling Fan(s), Carpet, Combination Kitchen/Dining, Crown Moldings, Family Room Off Kitchen, Kitchen - Eat-In, Kitchen - Island, Kitchen - Table Space, Pantry, Primary Bath(s), Recessed Lighting, Soaking Tub, Sprinkler System, Stall Shower, Upgraded Countertops, Walk-in Closet(s), Wood Floors
Hot Water Natural Gas
Heating Central
Cooling Central A/C
Fireplaces Number 1
Equipment Built-In Microwave, Dishwasher, Dryer, Energy Efficient Appliances, Exhaust Fan, Oven/Range - Gas, Refrigerator, Stainless Steel Appliances, Washer
Fireplace Y
Appliance Built-In Microwave, Dishwasher, Dryer, Energy Efficient Appliances, Exhaust Fan, Oven/Range - Gas, Refrigerator, Stainless Steel Appliances, Washer
Heat Source Natural Gas
Exterior
Exterior Feature Deck(s)
Garage Additional Storage Area, Garage - Rear Entry, Inside Access
Garage Spaces 4.0
Waterfront N
Water Access N
Accessibility None
Porch Deck(s)
Parking Type Attached Garage, Driveway, Parking Lot
Attached Garage 2
Total Parking Spaces 4
Garage Y
Building
Story 3
Foundation Other
Sewer Public Sewer
Water Public
Architectural Style Colonial
Level or Stories 3
Additional Building Above Grade, Below Grade
New Construction N
Schools
School District Baltimore County Public Schools
Others
Senior Community No
Tax ID 04142300011450
Ownership Fee Simple
SqFt Source Assessor
Special Listing Condition Standard
Read Less Info
Want to know what your home might be worth? Contact us for a FREE valuation!

Our team is ready to help you sell your home for the highest possible price ASAP

Bought with Robert S Smith • Keller Williams Integrity

"My job is to find and attract mastery-based agents to the office, protect the culture, and make sure everyone is happy! "







