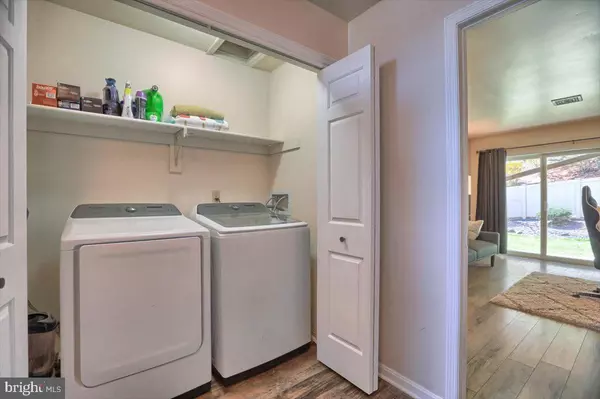$227,000
$220,000
3.2%For more information regarding the value of a property, please contact us for a free consultation.
3 Beds
3 Baths
1,488 SqFt
SOLD DATE : 05/19/2022
Key Details
Sold Price $227,000
Property Type Townhouse
Sub Type Interior Row/Townhouse
Listing Status Sold
Purchase Type For Sale
Square Footage 1,488 sqft
Price per Sqft $152
Subdivision Beacon Hill Village
MLS Listing ID PACB2009464
Sold Date 05/19/22
Style Traditional
Bedrooms 3
Full Baths 2
Half Baths 1
HOA Fees $135/mo
HOA Y/N Y
Abv Grd Liv Area 1,488
Originating Board BRIGHT
Year Built 1987
Annual Tax Amount $3,041
Tax Year 2021
Lot Size 2,614 Sqft
Acres 0.06
Property Description
Move-in-ready tri-level townhome in Beacon Hill Village. Entry level bedroom opens onto a private rear patio/yard via a glass sliding door. Perfect space for office or guest room. Laundry is on this level, as well. Washer and dryer included and only a few years old. Walk up to the main living level with a large kitchen that is complete with stainless steel appliances, including a 2019 refrigerator. Ample space for an island or a pub-style table and convenient pass-through to the living room area - perfect for ease of entertaining.
The kitchen has an access to a lovely balcony facing the front of the home. There is a half-bath and pantry closet adjacent to the kitchen and handy to this main living area. Formal dining is also possible as there is room for a dining room table and chairs here. A second balcony is accessed off the living room/dining room space. Venture up another level to the 2 additional bedrooms each with their own bathrooms and abundance of closet space. The largest bedroom has an adjacent room that could be used as a dressing room, office or reading nook. There is A LOT of natural light in this town home and features a large transom window at the stair case. The HOA takes care of the lawn mowing and landscaping care in addition to snow removal, road and common area maintenance. The mechanicals have been well-maintained and the water heater was installed in 2019. They are housed in a well-insulated room beyond the one-car garage. All this home needs is YOU! Schedule your tour today.
Location
State PA
County Cumberland
Area Lower Allen Twp (14413)
Zoning RESIDENTIAL
Rooms
Other Rooms Living Room, Bedroom 2, Bedroom 3, Kitchen, Foyer, Bedroom 1, Office, Bathroom 1, Bathroom 2, Half Bath
Interior
Interior Features Carpet, Combination Dining/Living, Dining Area, Entry Level Bedroom, Floor Plan - Open, Pantry, Primary Bath(s), Tub Shower, Window Treatments
Hot Water Electric
Heating Heat Pump(s)
Cooling Central A/C
Equipment Built-In Microwave, Dishwasher, Disposal, Dryer - Electric, Oven/Range - Electric, Refrigerator, Stainless Steel Appliances, Washer, Water Heater
Fireplace N
Window Features Low-E
Appliance Built-In Microwave, Dishwasher, Disposal, Dryer - Electric, Oven/Range - Electric, Refrigerator, Stainless Steel Appliances, Washer, Water Heater
Heat Source Electric
Laundry Lower Floor
Exterior
Exterior Feature Patio(s), Balconies- Multiple
Parking Features Garage - Front Entry, Garage Door Opener, Inside Access
Garage Spaces 3.0
Water Access N
Roof Type Composite
Accessibility 2+ Access Exits
Porch Patio(s), Balconies- Multiple
Attached Garage 1
Total Parking Spaces 3
Garage Y
Building
Lot Description Backs to Trees
Story 2.5
Foundation Slab
Sewer Public Sewer
Water Public
Architectural Style Traditional
Level or Stories 2.5
Additional Building Above Grade, Below Grade
Structure Type Dry Wall
New Construction N
Schools
High Schools Cedar Cliff
School District West Shore
Others
HOA Fee Include Lawn Maintenance,Snow Removal,Road Maintenance,Common Area Maintenance
Senior Community No
Tax ID 13-25-0010-313
Ownership Fee Simple
SqFt Source Assessor
Acceptable Financing Cash, Conventional, FHA, VA
Horse Property N
Listing Terms Cash, Conventional, FHA, VA
Financing Cash,Conventional,FHA,VA
Special Listing Condition Standard
Read Less Info
Want to know what your home might be worth? Contact us for a FREE valuation!

Our team is ready to help you sell your home for the highest possible price ASAP

Bought with JENNIFER FEINBERG • Berkshire Hathaway HomeServices Homesale Realty
"My job is to find and attract mastery-based agents to the office, protect the culture, and make sure everyone is happy! "







