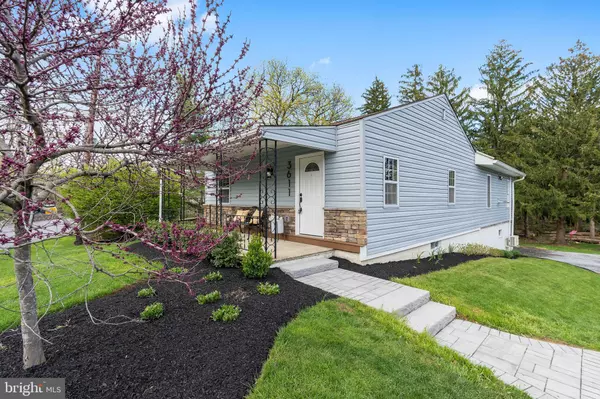$262,000
$224,900
16.5%For more information regarding the value of a property, please contact us for a free consultation.
2 Beds
1 Bath
1,178 SqFt
SOLD DATE : 05/17/2022
Key Details
Sold Price $262,000
Property Type Single Family Home
Sub Type Detached
Listing Status Sold
Purchase Type For Sale
Square Footage 1,178 sqft
Price per Sqft $222
Subdivision Non Applicable
MLS Listing ID PANH2001892
Sold Date 05/17/22
Style Ranch/Rambler
Bedrooms 2
Full Baths 1
HOA Y/N N
Abv Grd Liv Area 1,068
Originating Board BRIGHT
Year Built 1960
Annual Tax Amount $3,129
Tax Year 2021
Lot Size 5,040 Sqft
Acres 0.12
Lot Dimensions 0.00 x 0.00
Property Description
Move in ready!! Beautiful 2 bed, 1 bath with an office, that could be used as a bedroom. This rancher has been meticulously maintained and renovated. Enter through the welcoming front porch to newly installed hardwood floors, new carpet and fresh paint throughout. Functional remodeled kitchen with a large single stainless sink, dishwasher, range/ double oven, soft closing cabinets, and pantry. Off the kitchen is a family dinning room. Enter the cozy living room and benefit from the pellet stove during the winter. During the summer indulge in the back deck, peaceful sounds of the creek, and fenced in yard that offers privacy. This great home also features a 2 car garage, central air, split unit, new water heater, 5 year-old roof, 3+ car private driveway. Located near the Promenade Shops, parks, grocery stores, and restaurants. Perfect place to call home. Make us an offer today!!
Location
State PA
County Northampton
Area Lower Saucon Twp (12419)
Zoning GB
Rooms
Other Rooms Dining Room, Kitchen, Bedroom 1, Office, Bathroom 1, Bathroom 2
Basement Partially Finished
Main Level Bedrooms 2
Interior
Hot Water Electric
Heating Wood Burn Stove, Wall Unit, Forced Air
Cooling Central A/C, Ductless/Mini-Split
Flooring Hardwood, Partially Carpeted
Fireplace N
Heat Source Electric
Laundry Basement
Exterior
Garage Garage - Rear Entry
Garage Spaces 5.0
Fence Wood, Wire
Waterfront N
Water Access N
Roof Type Shingle
Accessibility Level Entry - Main
Parking Type Attached Garage, Driveway, Off Street
Attached Garage 2
Total Parking Spaces 5
Garage Y
Building
Story 1
Foundation Block
Sewer Public Sewer
Water Public
Architectural Style Ranch/Rambler
Level or Stories 1
Additional Building Above Grade, Below Grade
Structure Type Dry Wall
New Construction N
Schools
Elementary Schools Saucon Valley
Middle Schools Saucon Valley
High Schools Saucon Valley Senior
School District Saucon Valley
Others
Senior Community No
Tax ID Q6SW2-13-13-0719
Ownership Fee Simple
SqFt Source Assessor
Security Features Smoke Detector
Acceptable Financing Cash, Conventional, FHA, VA
Listing Terms Cash, Conventional, FHA, VA
Financing Cash,Conventional,FHA,VA
Special Listing Condition Standard
Read Less Info
Want to know what your home might be worth? Contact us for a FREE valuation!

Our team is ready to help you sell your home for the highest possible price ASAP

Bought with Non Subscribing Member • Non Subscribing Office

"My job is to find and attract mastery-based agents to the office, protect the culture, and make sure everyone is happy! "







