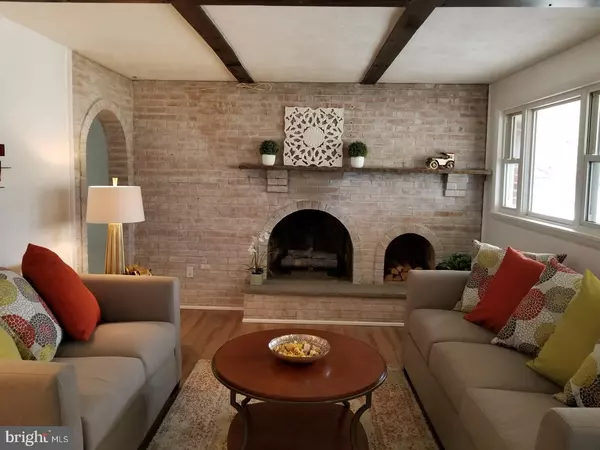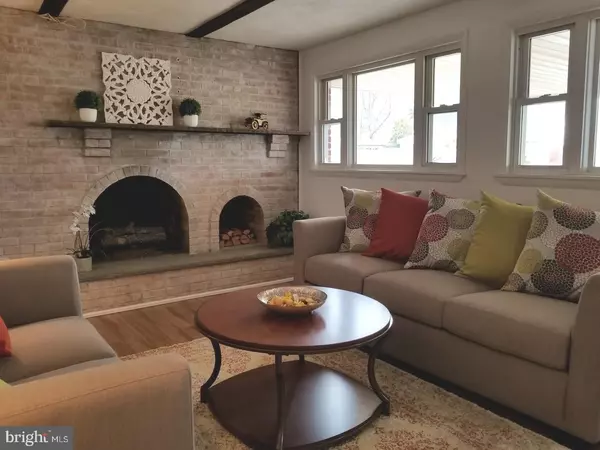$205,000
$205,000
For more information regarding the value of a property, please contact us for a free consultation.
4 Beds
2 Baths
1,165 SqFt
SOLD DATE : 06/20/2018
Key Details
Sold Price $205,000
Property Type Single Family Home
Sub Type Detached
Listing Status Sold
Purchase Type For Sale
Square Footage 1,165 sqft
Price per Sqft $175
Subdivision Ridley Farms
MLS Listing ID 1000327652
Sold Date 06/20/18
Style Cape Cod
Bedrooms 4
Full Baths 2
HOA Y/N N
Abv Grd Liv Area 1,165
Originating Board TREND
Year Built 1950
Annual Tax Amount $5,145
Tax Year 2018
Lot Size 6,098 Sqft
Acres 0.14
Lot Dimensions 55X101
Property Description
Updated cape loaded with extras! Enter your new home to a cozy Living Room with brick fireplace and new bamboo hardwood floors. 1st floor of the home has a comfortable, open floor plan. There's the WOW factor you're looking for in the Great room. Vaulted ceiling, skylights, bamboo floors, & barn siding sliders for access to utility and laundry area. Great room back door opens to level back yard for your Summer Bar-B-ques. Generous front covered porch adds a pleasant outdoor space for unwinding after a long day. Eat in kitchen with neutral, color Corian counters, Stainless Steel appliances, gas stove, and ceramic tiled floors welcome the cook. Entertaining will be easy in this spacious kitchen. Updated bath and 2 bedrooms round out the 1st floor. Remodeled bath with shower and 2 bedrooms on Upper level. Walk in closet in larger bedroom offers lots of storage. Don't need 4 bedrooms- make a home office, guest room, den, you pick. Spacious cape -Freshly painted, New carpets- is move in ready! Home Warranty Included
Location
State PA
County Delaware
Area Ridley Twp (10438)
Zoning RESID
Rooms
Other Rooms Living Room, Primary Bedroom, Bedroom 2, Bedroom 3, Kitchen, Family Room, Bedroom 1, Attic
Interior
Interior Features Skylight(s), Kitchen - Eat-In
Hot Water Natural Gas
Heating Gas, Hot Water
Cooling None
Flooring Wood, Fully Carpeted, Tile/Brick
Fireplaces Number 1
Fireplaces Type Brick
Equipment Cooktop, Oven - Self Cleaning, Dishwasher, Energy Efficient Appliances, Built-In Microwave
Fireplace Y
Appliance Cooktop, Oven - Self Cleaning, Dishwasher, Energy Efficient Appliances, Built-In Microwave
Heat Source Natural Gas
Laundry Main Floor
Exterior
Waterfront N
Water Access N
Roof Type Pitched,Shingle
Accessibility None
Parking Type None
Garage N
Building
Lot Description Level, Open, Front Yard, Rear Yard
Story 1.5
Foundation Slab
Sewer Public Sewer
Water Public
Architectural Style Cape Cod
Level or Stories 1.5
Additional Building Above Grade
New Construction N
Schools
Middle Schools Ridley
High Schools Ridley
School District Ridley
Others
Senior Community No
Tax ID 38-04-01748-00
Ownership Fee Simple
Acceptable Financing Conventional, VA, FHA 203(b)
Listing Terms Conventional, VA, FHA 203(b)
Financing Conventional,VA,FHA 203(b)
Read Less Info
Want to know what your home might be worth? Contact us for a FREE valuation!

Our team is ready to help you sell your home for the highest possible price ASAP

Bought with Victoria A Gainor • Coldwell Banker Realty

"My job is to find and attract mastery-based agents to the office, protect the culture, and make sure everyone is happy! "







