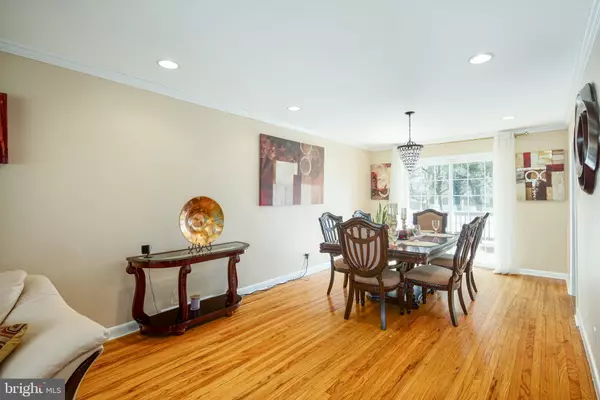$560,000
$572,000
2.1%For more information regarding the value of a property, please contact us for a free consultation.
4 Beds
3 Baths
2,661 SqFt
SOLD DATE : 05/03/2022
Key Details
Sold Price $560,000
Property Type Single Family Home
Sub Type Detached
Listing Status Sold
Purchase Type For Sale
Square Footage 2,661 sqft
Price per Sqft $210
Subdivision Twickenham Village
MLS Listing ID PAMC2029850
Sold Date 05/03/22
Style Split Level,Traditional
Bedrooms 4
Full Baths 2
Half Baths 1
HOA Y/N N
Abv Grd Liv Area 1,687
Originating Board BRIGHT
Year Built 1956
Annual Tax Amount $9,941
Tax Year 2021
Lot Size 0.262 Acres
Acres 0.26
Lot Dimensions 149.00 x 0.00
Property Description
Welcome home to 538 Laverock Road located in Twickenham Village! This beautiful home sits on a corner lot and is a must see. Upon entry you will be greeted with an abundance of natural light and character. This meticulously maintained home welcomes you with a spacious formal living room that flows nicely into your formal dining area overlooking your wonderful outside deck. This area opens up into the kitchen making it a perfect space for all of your entertaining needs! As you make your way upstairs, you will be greeted by three bedrooms and a full bathroom. Upon entering the generous-sized primary suite you will be greeted by a spacious flex space that can be used for a variety of functions. In addition, the primary suite also comes with a well updated master ensuite. Consider this your very own home oasis to relax and recharge. As you make your way downstairs you will notice a half bath and the fourth bedroom. Across from the bedroom is a family room perfect for entertaining, family nights, and much more! In addition, you will notice a laundry room and finished basement with space for tons of storage! Stepping outside, from the family room, you will fall in love with the fenced in backyard, that offers you an abundance of space, and your very own salt water pool!! In addition, there is quick access to major roadways like Route 309 and the turnpike, various modes of public transportation for commuting (including Regional Rail), and nearby Keswick Village, Chestnut Hill, and Ambler offer lots of shopping, entertainment, and dining options just minutes away. As an added bonus, to all of these wonderful features, the current owner will be replacing the roof prior to settlement. Yes, you can own in a great location, have an incredible house to call home, and have a brand new roof! You won’t want to miss the opportunity to live here. This home will not last long!!!
Location
State PA
County Montgomery
Area Cheltenham Twp (10631)
Zoning R - SINGLE FAMILY
Rooms
Basement Fully Finished
Main Level Bedrooms 3
Interior
Hot Water Natural Gas
Heating Forced Air
Cooling Central A/C
Fireplace N
Heat Source Natural Gas
Exterior
Pool Saltwater
Waterfront N
Water Access N
Accessibility None
Parking Type Driveway
Garage N
Building
Story 2
Foundation Brick/Mortar
Sewer Public Sewer
Water Public
Architectural Style Split Level, Traditional
Level or Stories 2
Additional Building Above Grade, Below Grade
New Construction N
Schools
School District Cheltenham
Others
Senior Community No
Tax ID 31-00-16930-004
Ownership Fee Simple
SqFt Source Assessor
Acceptable Financing Cash, Conventional, FHA, VA
Horse Property N
Listing Terms Cash, Conventional, FHA, VA
Financing Cash,Conventional,FHA,VA
Special Listing Condition Standard
Read Less Info
Want to know what your home might be worth? Contact us for a FREE valuation!

Our team is ready to help you sell your home for the highest possible price ASAP

Bought with Gerard Maddrey • Iron Valley Real Estate Doylestown

"My job is to find and attract mastery-based agents to the office, protect the culture, and make sure everyone is happy! "







