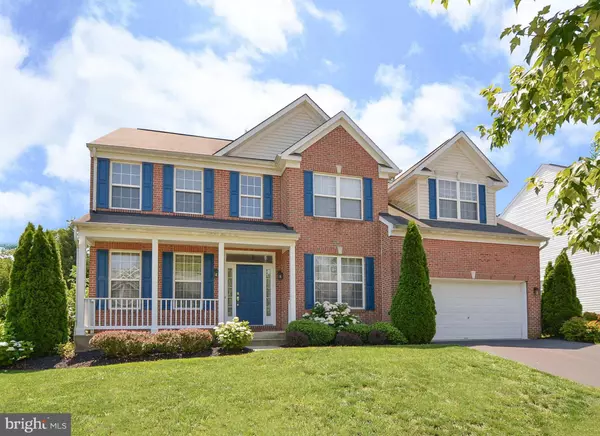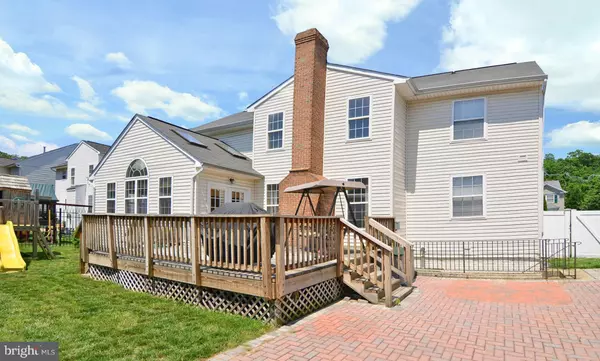$760,000
$759,900
For more information regarding the value of a property, please contact us for a free consultation.
4 Beds
4 Baths
4,446 SqFt
SOLD DATE : 05/04/2022
Key Details
Sold Price $760,000
Property Type Single Family Home
Sub Type Detached
Listing Status Sold
Purchase Type For Sale
Square Footage 4,446 sqft
Price per Sqft $170
Subdivision Northridge
MLS Listing ID MDAA2025620
Sold Date 05/04/22
Style Colonial
Bedrooms 4
Full Baths 3
Half Baths 1
HOA Fees $25/ann
HOA Y/N Y
Abv Grd Liv Area 3,094
Originating Board BRIGHT
Year Built 2001
Annual Tax Amount $7,654
Tax Year 2022
Lot Size 7,070 Sqft
Acres 0.16
Property Description
Bring your check list. This one will have it all. Main level has open floor plan with soaring 2 story family room, wood burning fireplace, sun drenched sunroom off of kitchen and great room. Kitchen area has room for a table. Main level also features a huge welcoming foyer, half bath and office. Most of main level has hardwood plus lots and lots of storage including ample pantry space at kitchen. Washer and Dryer are located on main level off of kitchen.
The upstairs has four good sized bedrooms and 2 full baths. The primary bedroom bath has soaking tub, shower and two vanity sinks. Oversized sitting area and automated black out shades makes this grand bedroom a get-away oasis.
Lower level is 90% finished. There is an additional room for another office or crafts as well as another full bath. The lower level is wide open and ready for your pool table, theater room or whatever your heart desires. There is an exit with walk upstairs.
Within the last year all new stainless-steel appliances, new hot water heater and 50-year shingles have been added. Roof replacement cost value $25,000. Two zoned heating and cooling. Upper-level heat pump was replaced in 2019 and 1st floor has gas heat with central A/C. Having a two-car garage is a bonus, fenced rear yard, extensive hardscape, brick patio and huge deck for summertime entertaining. The garden comes complete with its very own strawberry patch.
Walk to Severna Park High, only a few blocks from the B&A Trail and neighborhood playground. The small community of Northridge is tucked away from the hustle and bustle yet still EZ access to Baltimore, DC, Annapolis, BWI, Ft. Meade, NSA and Columbia. Seller needs rent back until June 26th.
All offers due in by 6PM, Tuesday March 29th. A decision will be made that same evening. Thank you to all for your interest in the home.
Location
State MD
County Anne Arundel
Zoning R5
Rooms
Other Rooms Living Room, Dining Room, Bedroom 2, Bedroom 3, Bedroom 4, Kitchen, Family Room, Basement, Foyer, Bedroom 1, Sun/Florida Room, Office, Bathroom 1, Bathroom 2, Bathroom 3, Half Bath
Basement Connecting Stairway, Full, Heated, Improved, Interior Access, Outside Entrance, Partially Finished, Rear Entrance, Sump Pump, Walkout Stairs, Windows
Interior
Interior Features Carpet, Ceiling Fan(s), Chair Railings, Family Room Off Kitchen, Floor Plan - Open, Formal/Separate Dining Room, Kitchen - Island, Pantry, Primary Bath(s), Skylight(s), Soaking Tub, Stall Shower, Store/Office, Tub Shower, Walk-in Closet(s), Wood Floors, Kitchen - Table Space
Hot Water Natural Gas
Heating Forced Air, Heat Pump(s)
Cooling Ceiling Fan(s), Central A/C, Heat Pump(s), Programmable Thermostat
Flooring Carpet, Hardwood, Vinyl, Ceramic Tile
Fireplaces Number 1
Fireplaces Type Wood
Equipment Built-In Microwave, Dishwasher, Disposal, Dryer, Dryer - Front Loading, Exhaust Fan, Icemaker, Microwave, Oven - Single, Refrigerator, Washer
Furnishings No
Fireplace Y
Window Features Double Pane,Screens,Skylights
Appliance Built-In Microwave, Dishwasher, Disposal, Dryer, Dryer - Front Loading, Exhaust Fan, Icemaker, Microwave, Oven - Single, Refrigerator, Washer
Heat Source Natural Gas
Laundry Main Floor
Exterior
Exterior Feature Deck(s)
Parking Features Garage - Front Entry, Garage Door Opener
Garage Spaces 2.0
Fence Vinyl
Water Access N
Roof Type Asphalt,Architectural Shingle
Accessibility None
Porch Deck(s)
Attached Garage 2
Total Parking Spaces 2
Garage Y
Building
Lot Description Cul-de-sac, Front Yard, Landscaping, No Thru Street, Rear Yard
Story 3
Foundation Concrete Perimeter
Sewer Public Sewer
Water Public
Architectural Style Colonial
Level or Stories 3
Additional Building Above Grade, Below Grade
Structure Type Dry Wall,2 Story Ceilings,9'+ Ceilings
New Construction N
Schools
School District Anne Arundel County Public Schools
Others
Senior Community No
Tax ID 020358390109188
Ownership Fee Simple
SqFt Source Assessor
Acceptable Financing Cash, Conventional, FHA, VA
Horse Property N
Listing Terms Cash, Conventional, FHA, VA
Financing Cash,Conventional,FHA,VA
Special Listing Condition Standard
Read Less Info
Want to know what your home might be worth? Contact us for a FREE valuation!

Our team is ready to help you sell your home for the highest possible price ASAP

Bought with Matthew P Wyble • CENTURY 21 New Millennium
"My job is to find and attract mastery-based agents to the office, protect the culture, and make sure everyone is happy! "







