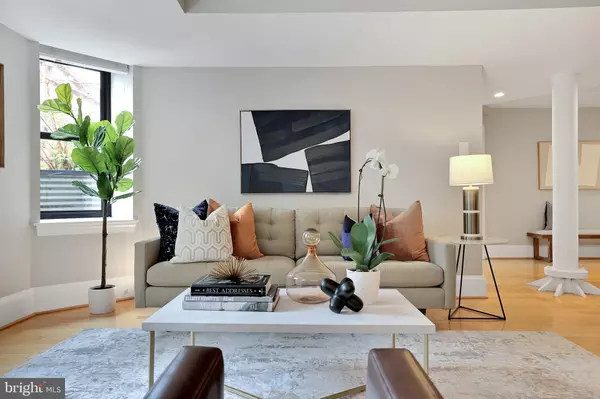$815,000
$699,000
16.6%For more information regarding the value of a property, please contact us for a free consultation.
2 Beds
2 Baths
1,256 SqFt
SOLD DATE : 05/03/2022
Key Details
Sold Price $815,000
Property Type Condo
Sub Type Condo/Co-op
Listing Status Sold
Purchase Type For Sale
Square Footage 1,256 sqft
Price per Sqft $648
Subdivision Kalorama
MLS Listing ID DCDC2044058
Sold Date 05/03/22
Style Beaux Arts
Bedrooms 2
Full Baths 2
Condo Fees $721/mo
HOA Y/N N
Abv Grd Liv Area 1,256
Originating Board BRIGHT
Year Built 1900
Annual Tax Amount $4,969
Tax Year 2021
Property Description
Welcome to the most unique unit at legendary California Court. A private entrance through a manicured garden provides convenient and private access to unit No. 1, an elegant and dazzling maisonette residence in one of Washingtons Best Addresses. Ten deep-set windows on three sides bathe No. 1s nearly 1300 square feet of luxurious living space in warm natural light, elegantly filtered by mature trees and lush landscaping. Be the first to enjoy the smart renovation of this open floor plan, with hardwood floors throughout and every detail considered. Conveniently located in the famed Kalorama neighborhood Greek for beautiful view California Court is a Washington landmark. Flanking its sister California House, the Court side, converted to condominiums in 1985, offers exclusivity and luxury. This large 2 bedroom, 2 bath is the only maisonette in the building, and the only layout offering this vast generous floor plan featuring windows across the entire building front. An entertainers dream, the open loft-like feel of the living space is unparalleled. Stepping inside the home reveals an airy and light floor plan punctuated with two stunning turn of the century cast iron columns, complete with original bolts and rivets bracing their flanges. The dining space flows gracefully into the light-filled living room and office area affording new owners endless layout configurations for furniture and entertainment as light from three large southern facing windows provide warmth and drama. The large open kitchen delights with vast counter space, timeless Poggenpohl cabinetry, stainless steel appliances, two large deep-set windows and one of the four additional closets, this one making for a perfect pantry. Working from home is easy and convenient with a large space off the kitchen - perfect for a desk, elegant entertaining bar, or even a Peloton. Down a hall, youll find two large bedrooms, two bathrooms, and in-unit washer and dryer. The primary suite is your own private retreat, featuring two windows, generous closet space, and a spa bathroom with sophisticated finishes and radiant floor heating. The second bedroom delights with a large closet and two more deep set windows, these facing west. Across the hall, you'll find a second meticulously appointed spa bath. Enjoy the new high-end windows for many years to come, just replaced in 2017. California Court is both pet-friendly and investor-friendly. No pet weight restrictions and no rental restrictions (minimum 6 month lease). This condo includes a large assigned storage unit, plus access to the bike room. Rental parking is easily available at multiple neighboring buildings. Update 4/10 - thank you for your interest. The seller requests that offers be received by Tuesday 4/12 at 12pm.
Location
State DC
County Washington
Zoning R
Rooms
Main Level Bedrooms 2
Interior
Hot Water Other
Heating Forced Air
Cooling Central A/C
Flooring Hardwood
Fireplace N
Heat Source Electric
Laundry Dryer In Unit, Washer In Unit
Exterior
Amenities Available Common Grounds, Elevator, Extra Storage, Laundry Facilities
Waterfront N
Water Access N
Accessibility None
Parking Type On Street
Garage N
Building
Story 1
Unit Features Mid-Rise 5 - 8 Floors
Sewer Public Sewer
Water Public
Architectural Style Beaux Arts
Level or Stories 1
Additional Building Above Grade, Below Grade
New Construction N
Schools
School District District Of Columbia Public Schools
Others
Pets Allowed Y
HOA Fee Include Common Area Maintenance,Ext Bldg Maint,Insurance,Laundry,Lawn Maintenance,Management,Reserve Funds,Sewer,Snow Removal,Trash,Water
Senior Community No
Tax ID 2528//2155
Ownership Condominium
Special Listing Condition Standard
Pets Description Dogs OK, Cats OK
Read Less Info
Want to know what your home might be worth? Contact us for a FREE valuation!

Our team is ready to help you sell your home for the highest possible price ASAP

Bought with Cody J McBeth • TTR Sotheby's International Realty

"My job is to find and attract mastery-based agents to the office, protect the culture, and make sure everyone is happy! "







