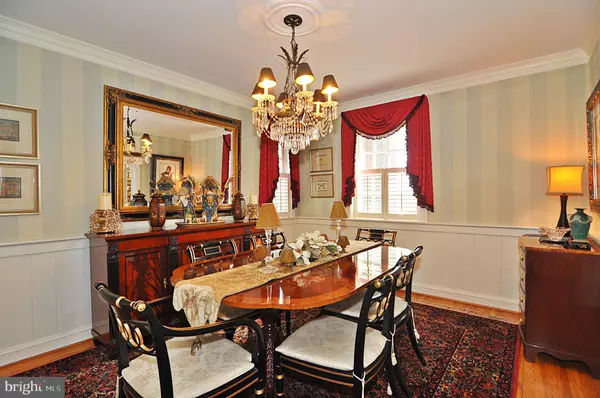$1,530,000
$1,495,000
2.3%For more information regarding the value of a property, please contact us for a free consultation.
4 Beds
4 Baths
3,686 SqFt
SOLD DATE : 04/29/2022
Key Details
Sold Price $1,530,000
Property Type Single Family Home
Sub Type Detached
Listing Status Sold
Purchase Type For Sale
Square Footage 3,686 sqft
Price per Sqft $415
Subdivision Arlington Ridge
MLS Listing ID VAAR2012868
Sold Date 04/29/22
Style Dutch,Colonial
Bedrooms 4
Full Baths 3
Half Baths 1
HOA Y/N N
Abv Grd Liv Area 2,680
Originating Board BRIGHT
Year Built 1934
Annual Tax Amount $14,054
Tax Year 2021
Lot Size 9,363 Sqft
Acres 0.21
Property Description
DEADLINE FOR OFFERS: Wednesday, 3/16, at 5:00pm. Pristine Dutch Colonial Revival in sought after Top of Arlington Ridge. Major rear addition including whole house systems upgrade. Addition designed and built by Morris Day Architects, a former well-known local firm that specialized in outstanding home design in the arts and crafts style. This magnificent residence has an expansive floor plan of 3,855 sq. ft. of living area on 3 levels featuring 4 bedrooms and 3.5 baths. Landscape, stone walks and rear stone terrace designed by Scott Brinitzer Design Associates. Original slate roof replaced by synthetic slate roofing material (approximately 50+ years remaining on rear and 70+ years on front, which was installed five years ago, along with new copper gutters on the front). Double hung wood multi-pane windows throughout. Stone, wood, brick and shingle siding on the exterior. Master Suite with gas fireplace, two large walk-in closets, built-in bookcases and cabinets, ensuite bathroom with newly remodeled shower. Fully finished lower level, most of which is above the rear grade, offers Sitting Room / Media Room with gas fireplace, Laundry Room, Wine Closet, Library/Office with built-in bookshelves, Guest Bedroom with ensuite bathroom, French doors walkout to covered porch which descends to a lower stone terrace and the rear garden area. 1 car garage. 4 fireplaces (gas) total. Oak hardwood floors throughout main and second levels. Wood plantation shutters throughout. Stone exterior walls preserved as interior walls in family room and library. This home features unsurpassed craftsmanship and design from both the early 20th century and the early 21st century. Rare to find with this setting in such a close-in location. Just minutes to Crystal City, 2 Metro's, Amazon HQ2, Reagan National Airport, the Pentagon, Washington DC. Click on the "Documents" icon to view brochure.
Location
State VA
County Arlington
Zoning R-10
Rooms
Other Rooms Living Room, Dining Room, Primary Bedroom, Bedroom 2, Bedroom 3, Bedroom 4, Kitchen, Family Room, Den, Breakfast Room, Laundry, Office, Bathroom 2, Bathroom 3, Primary Bathroom, Half Bath
Basement Full, Space For Rooms, Daylight, Full, Outside Entrance, Walkout Level, Windows, Connecting Stairway, Fully Finished, Rear Entrance, Sump Pump
Interior
Interior Features Built-Ins, Breakfast Area, Butlers Pantry, Carpet, Ceiling Fan(s), Chair Railings, Crown Moldings, Dining Area, Family Room Off Kitchen, Floor Plan - Open, Floor Plan - Traditional, Formal/Separate Dining Room, Kitchen - Gourmet, Kitchen - Island, Primary Bath(s), Recessed Lighting, Wainscotting, Walk-in Closet(s), Upgraded Countertops, Wet/Dry Bar, Window Treatments, Wood Floors
Hot Water Natural Gas, 60+ Gallon Tank
Heating Forced Air, Zoned, Heat Pump(s)
Cooling Central A/C, Zoned, Heat Pump(s)
Flooring Hardwood, Luxury Vinyl Tile, Carpet
Fireplaces Number 4
Fireplaces Type Gas/Propane
Equipment Built-In Microwave, Washer, Dryer, Dishwasher, Stove, Disposal, Refrigerator, Icemaker, Extra Refrigerator/Freezer, Oven - Wall, Stainless Steel Appliances, Water Dispenser, Water Heater, Freezer
Fireplace Y
Window Features Double Hung
Appliance Built-In Microwave, Washer, Dryer, Dishwasher, Stove, Disposal, Refrigerator, Icemaker, Extra Refrigerator/Freezer, Oven - Wall, Stainless Steel Appliances, Water Dispenser, Water Heater, Freezer
Heat Source Natural Gas, Electric
Laundry Lower Floor
Exterior
Exterior Feature Terrace, Porch(es)
Parking Features Garage - Front Entry
Garage Spaces 4.0
Fence Rear
Utilities Available Electric Available, Natural Gas Available, Sewer Available, Water Available
Water Access N
Roof Type Composite,Shingle
Accessibility None
Porch Terrace, Porch(es)
Attached Garage 1
Total Parking Spaces 4
Garage Y
Building
Story 3
Foundation Block
Sewer Public Sewer
Water Public
Architectural Style Dutch, Colonial
Level or Stories 3
Additional Building Above Grade, Below Grade
Structure Type Tray Ceilings,Wood Ceilings
New Construction N
Schools
Elementary Schools Oakridge
Middle Schools Gunston
High Schools Wakefield
School District Arlington County Public Schools
Others
Pets Allowed N
Senior Community No
Tax ID 37-002-033
Ownership Fee Simple
SqFt Source Assessor
Special Listing Condition Standard
Read Less Info
Want to know what your home might be worth? Contact us for a FREE valuation!

Our team is ready to help you sell your home for the highest possible price ASAP

Bought with Kristina S Walker • KW United
"My job is to find and attract mastery-based agents to the office, protect the culture, and make sure everyone is happy! "







