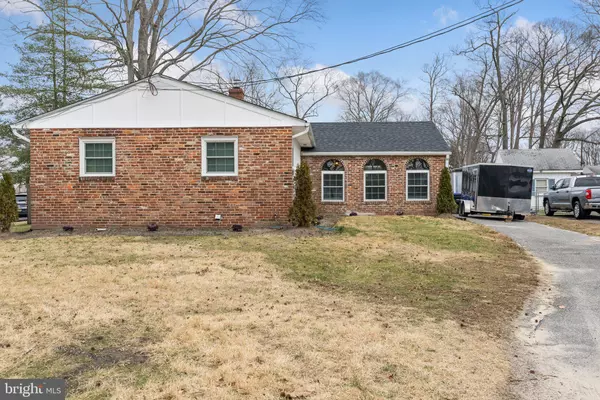$285,000
$275,000
3.6%For more information regarding the value of a property, please contact us for a free consultation.
3 Beds
2 Baths
1,343 SqFt
SOLD DATE : 04/29/2022
Key Details
Sold Price $285,000
Property Type Single Family Home
Sub Type Detached
Listing Status Sold
Purchase Type For Sale
Square Footage 1,343 sqft
Price per Sqft $212
Subdivision Crossings
MLS Listing ID NJCD2013166
Sold Date 04/29/22
Style Ranch/Rambler
Bedrooms 3
Full Baths 1
Half Baths 1
HOA Y/N N
Abv Grd Liv Area 1,343
Originating Board BRIGHT
Year Built 1970
Annual Tax Amount $6,292
Tax Year 2021
Lot Size 10,200 Sqft
Acres 0.23
Lot Dimensions 85.00 x 120.00
Property Description
BACK ON MARKET AND PRICED TO SELL!!
Welcome to 29 Chews Landing Rd a Beautiful fully-renovated Rancher home! Attractive home in a quaint neighborhood and all that is needed is it’s lovely NEW owners. Nothing to do but unpack and NEST!
Drive up to find a spacious sized corner lot with a newly seal coated 4 car driveway. Enter the home and be welcomed by the enclosed porch great for enjoying your favorite drink all season long.
Inside there is newly finished hardwood flooring complimented with LED recess lighting. Cozy up in the living room while enjoying the natural sun light peering through the New Pella Windows from the enclosed porch.
Enjoy family dinner in the formal dining room with controlled dimming recessed lighting!
Let’s boast about the NEW Forevermark Cabinetry with soft-close doors and drawers finished with Fantasy Brown Granite countertops. This is a Gourmet Quality Kitchen with a full-line of Whirlpool Stainless Steel Appliances finished with Pro-Core Luxury Vinyl Laminted Waterproof flooring.
No matter how you describe this home it truly is a desirable freshly remodeled 3-bedroom 1-1/2 bath home with a freshly painted unfinished basement that can be outfitted to suite your needs.
Additional Home Features:
*New 30-year roof Synthetic underlay
*New HVAC
* New Gas hot water tank
*New double hung Pella windows
Location
State NJ
County Camden
Area Lindenwold Boro (20422)
Zoning RES
Rooms
Other Rooms Living Room, Dining Room, Kitchen, Basement, Sun/Florida Room, Bathroom 1, Bathroom 2, Bathroom 3, Half Bath
Basement Unfinished
Main Level Bedrooms 3
Interior
Hot Water Natural Gas
Heating Forced Air
Cooling Central A/C
Fireplace N
Heat Source Natural Gas
Exterior
Garage Spaces 2.0
Waterfront N
Water Access N
Accessibility 2+ Access Exits
Parking Type Driveway
Total Parking Spaces 2
Garage N
Building
Story 1
Foundation Concrete Perimeter, Brick/Mortar
Sewer Public Sewer
Water Public
Architectural Style Ranch/Rambler
Level or Stories 1
Additional Building Above Grade, Below Grade
New Construction N
Schools
School District Lindenwold Borough Public Schools
Others
Senior Community No
Tax ID 22-00197-00007
Ownership Fee Simple
SqFt Source Assessor
Acceptable Financing FHA, Conventional, Cash, VA
Listing Terms FHA, Conventional, Cash, VA
Financing FHA,Conventional,Cash,VA
Special Listing Condition Standard
Read Less Info
Want to know what your home might be worth? Contact us for a FREE valuation!

Our team is ready to help you sell your home for the highest possible price ASAP

Bought with Susan Grimm • BHHS Fox & Roach-Marlton

"My job is to find and attract mastery-based agents to the office, protect the culture, and make sure everyone is happy! "







