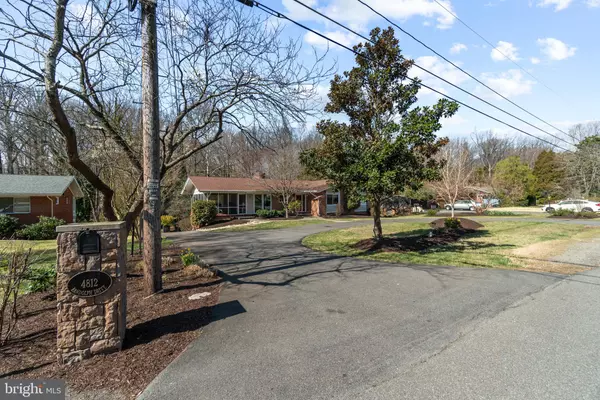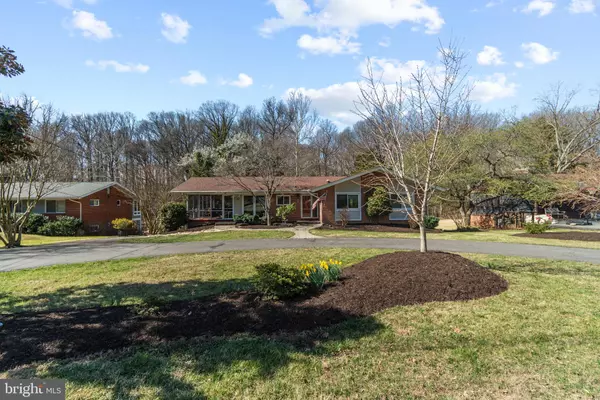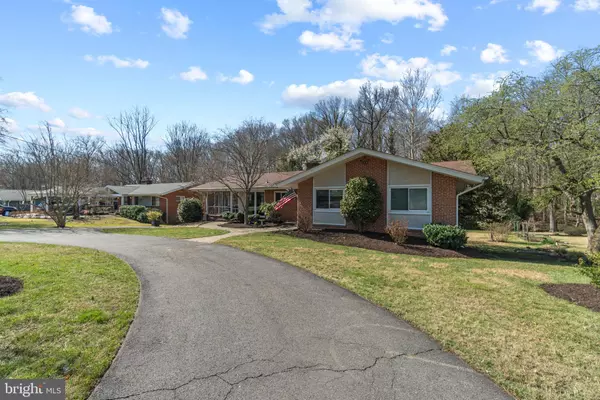$864,000
$869,000
0.6%For more information regarding the value of a property, please contact us for a free consultation.
5 Beds
3 Baths
3,132 SqFt
SOLD DATE : 04/29/2022
Key Details
Sold Price $864,000
Property Type Single Family Home
Sub Type Detached
Listing Status Sold
Purchase Type For Sale
Square Footage 3,132 sqft
Price per Sqft $275
Subdivision Willow Run
MLS Listing ID VAFX2057504
Sold Date 04/29/22
Style Contemporary,Mid-Century Modern,Raised Ranch/Rambler,Traditional
Bedrooms 5
Full Baths 3
HOA Y/N N
Abv Grd Liv Area 1,566
Originating Board BRIGHT
Year Built 1959
Annual Tax Amount $7,472
Tax Year 2021
Lot Size 0.459 Acres
Acres 0.46
Property Description
VACATION AT HOME INSIDE THE BELTWAY! Stunning 2-Lvl Open Concept Rambler, with one of the most beautiful backyard views in the area! Backing to undisturbed county parkland and Indian Run stream. The level backyard is an oasis with peaceful waterfall feature, stone patio, firepit and enclosed hot tub with skylight! You'll vacation every weekend here! OVER 3,100 SF - Main level offers 3 bedrooms including primary with private newly renovated bath, and 2 additional spacious and bright bedrooms that share a full bath. Living & Dining areas span the rear of the home and living room features a woodburning fireplace. Kitchen offers double ovens and a breakfast area with tall windows. Enjoy the outdoors year round with main level screened in porch with access from dining area and kitchen. The lower level offers two additional bedrooms and a full renovated bath, large recreation room with its own gas fireplace. Walkout to stone patio, access to garage and a convenient storage and laundry area . One car garage. New architectural style roof in 2020. This estate will not disappoint! Agent related to owner. Open House Saturday 2 April and Sunday 3 April 1-4 PM.
Location
State VA
County Fairfax
Zoning 120
Rooms
Basement Daylight, Full, Fully Finished, Improved, Heated, Walkout Level
Main Level Bedrooms 3
Interior
Interior Features Window Treatments, Attic/House Fan, Breakfast Area, Built-Ins, Dining Area, Entry Level Bedroom, Floor Plan - Open, Floor Plan - Traditional, Formal/Separate Dining Room, Kitchen - Eat-In, Kitchen - Gourmet, Kitchen - Table Space, Primary Bath(s)
Hot Water Natural Gas
Heating Central
Cooling Attic Fan, Ceiling Fan(s), Central A/C
Fireplaces Number 2
Fireplaces Type Insert, Screen, Gas/Propane, Mantel(s), Wood
Equipment Dryer, Washer, Cooktop, Dishwasher, Disposal, Freezer, Humidifier, Refrigerator, Oven - Wall
Fireplace Y
Appliance Dryer, Washer, Cooktop, Dishwasher, Disposal, Freezer, Humidifier, Refrigerator, Oven - Wall
Heat Source Natural Gas
Exterior
Exterior Feature Deck(s), Patio(s), Porch(es), Screened
Parking Features Garage - Rear Entry
Garage Spaces 1.0
Water Access N
View Creek/Stream, Garden/Lawn, Scenic Vista
Roof Type Architectural Shingle
Accessibility None
Porch Deck(s), Patio(s), Porch(es), Screened
Attached Garage 1
Total Parking Spaces 1
Garage Y
Building
Lot Description Backs - Parkland, Backs to Trees, Front Yard, Landscaping, Level, Premium, Private, Rear Yard
Story 2
Foundation Slab
Sewer Public Sewer
Water Public
Architectural Style Contemporary, Mid-Century Modern, Raised Ranch/Rambler, Traditional
Level or Stories 2
Additional Building Above Grade, Below Grade
New Construction N
Schools
School District Fairfax County Public Schools
Others
Senior Community No
Tax ID 0714 11 0004
Ownership Fee Simple
SqFt Source Assessor
Acceptable Financing Cash, Conventional, FHA, VA
Listing Terms Cash, Conventional, FHA, VA
Financing Cash,Conventional,FHA,VA
Special Listing Condition Standard
Read Less Info
Want to know what your home might be worth? Contact us for a FREE valuation!

Our team is ready to help you sell your home for the highest possible price ASAP

Bought with Katharine D Binkley • Realty ONE Group Capital
"My job is to find and attract mastery-based agents to the office, protect the culture, and make sure everyone is happy! "







