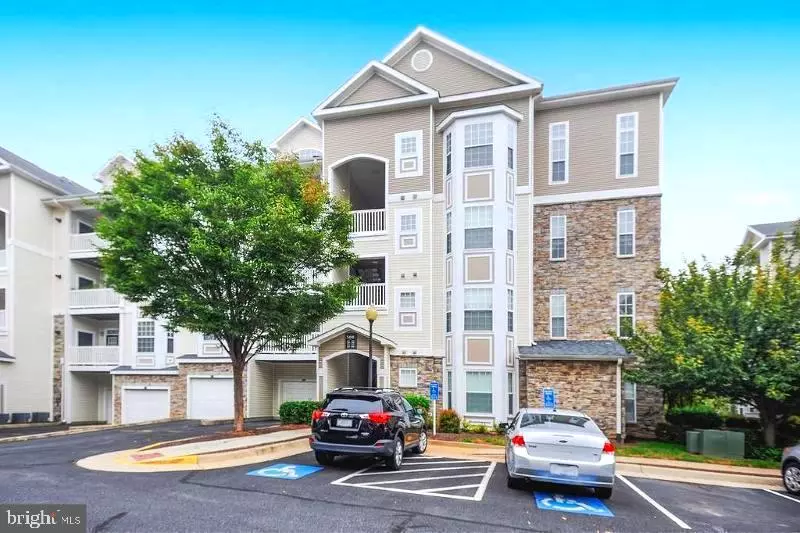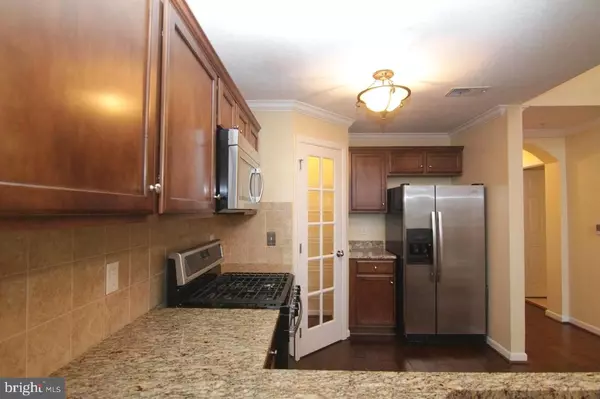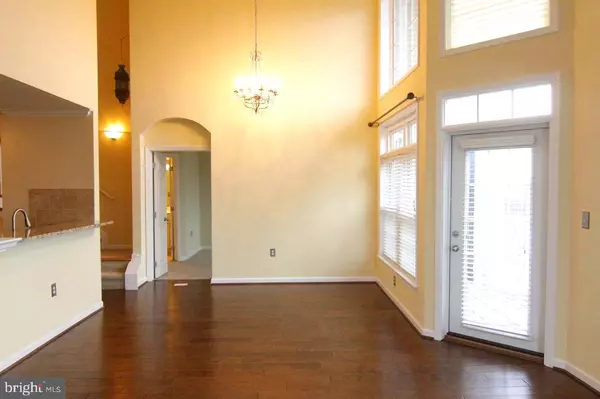$362,500
$365,000
0.7%For more information regarding the value of a property, please contact us for a free consultation.
2 Beds
2 Baths
1,404 SqFt
SOLD DATE : 04/29/2022
Key Details
Sold Price $362,500
Property Type Condo
Sub Type Condo/Co-op
Listing Status Sold
Purchase Type For Sale
Square Footage 1,404 sqft
Price per Sqft $258
Subdivision Westchester At Stratford
MLS Listing ID VALO2020066
Sold Date 04/29/22
Style Other
Bedrooms 2
Full Baths 2
Condo Fees $432/mo
HOA Y/N N
Abv Grd Liv Area 1,404
Originating Board BRIGHT
Year Built 2005
Annual Tax Amount $4,024
Tax Year 2022
Property Description
You Will Love this Sun Filled, Spacious 2 Bedroom, 2 Full Bath PENTHOUSE w/ LOFT! Spectacular, Unobstructed Views - Impeccably Maintained, High Ceilings, Living Room w/ Fireplace, Gourmet Kitchen w/ Stainless Steel Appliances, Full Pantry and 42" Cabinets. Primary & Secondary Suites have Walk-In Closets and Attached Private Baths. Light flows from floor to ceiling windows, enjoy the warmth of your fireplace, entertain from your well equipped kitchen, so welcoming and comfortable a place you will want to call home. Entire House Painted a Neutral Grey. This gated community has ample parking, pool, and clubhouse, you will not be disappointed. This location is everything, with quick access to the Greenway./Toll Road and close to Route 7, you are surely able to get anywhere quickly.
Location
State VA
County Loudoun
Zoning 03
Rooms
Other Rooms Living Room, Primary Bedroom, Kitchen, Foyer, Loft, Primary Bathroom
Main Level Bedrooms 2
Interior
Interior Features Carpet, Ceiling Fan(s), Combination Dining/Living, Dining Area, Entry Level Bedroom, Floor Plan - Open, Floor Plan - Traditional, Kitchen - Gourmet, Pantry, Soaking Tub, Stall Shower, Breakfast Area, Primary Bath(s), Sprinkler System, Upgraded Countertops, Wood Floors
Hot Water Natural Gas
Heating Heat Pump - Gas BackUp
Cooling Ceiling Fan(s), Central A/C
Flooring Hardwood
Fireplaces Number 1
Fireplaces Type Fireplace - Glass Doors, Gas/Propane, Mantel(s), Screen
Equipment Built-In Microwave, Dishwasher, Disposal, Dryer, Exhaust Fan, Stove, Stainless Steel Appliances, Refrigerator, Washer, Water Heater
Fireplace Y
Appliance Built-In Microwave, Dishwasher, Disposal, Dryer, Exhaust Fan, Stove, Stainless Steel Appliances, Refrigerator, Washer, Water Heater
Heat Source Natural Gas
Exterior
Amenities Available Club House, Common Grounds, Exercise Room, Gated Community, Pool - Outdoor, Tot Lots/Playground
Water Access N
Roof Type Asphalt
Accessibility None
Garage N
Building
Story 2
Unit Features Garden 1 - 4 Floors
Sewer Public Sewer
Water Public
Architectural Style Other
Level or Stories 2
Additional Building Above Grade, Below Grade
Structure Type 9'+ Ceilings
New Construction N
Schools
Elementary Schools Frederick Douglass
Middle Schools J. L. Simpson
High Schools Loudoun County
School District Loudoun County Public Schools
Others
Pets Allowed Y
HOA Fee Include Common Area Maintenance,Lawn Maintenance,Management,Parking Fee,Pool(s),Recreation Facility,Road Maintenance,Security Gate,Snow Removal,Trash,Insurance,Reserve Funds
Senior Community No
Tax ID 232190402136
Ownership Condominium
Acceptable Financing Cash, Conventional, FHA
Listing Terms Cash, Conventional, FHA
Financing Cash,Conventional,FHA
Special Listing Condition Standard
Pets Allowed No Pet Restrictions
Read Less Info
Want to know what your home might be worth? Contact us for a FREE valuation!

Our team is ready to help you sell your home for the highest possible price ASAP

Bought with Mary M Olympia • Long & Foster Real Estate, Inc.

"My job is to find and attract mastery-based agents to the office, protect the culture, and make sure everyone is happy! "







