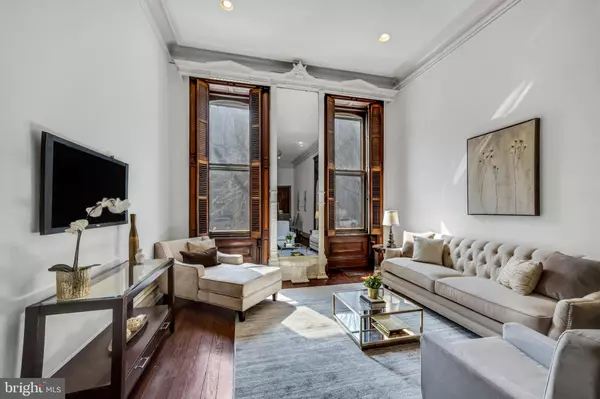$420,000
$425,000
1.2%For more information regarding the value of a property, please contact us for a free consultation.
1 Bed
1 Bath
1,123 SqFt
SOLD DATE : 04/29/2022
Key Details
Sold Price $420,000
Property Type Condo
Sub Type Condo/Co-op
Listing Status Sold
Purchase Type For Sale
Square Footage 1,123 sqft
Price per Sqft $373
Subdivision Art Museum Area
MLS Listing ID PAPH2095550
Sold Date 04/29/22
Style Bi-level
Bedrooms 1
Full Baths 1
Condo Fees $300/mo
HOA Y/N N
Abv Grd Liv Area 1,123
Originating Board BRIGHT
Year Built 1865
Annual Tax Amount $4,288
Tax Year 2022
Lot Dimensions 0.00 x 0.00
Property Description
Welcome to the historic Stetson Mansion, located at 1717 Spring Garden Street in the heart of the Spring Garden/Fairmount area. This condo residence is rich with detail and history and offers secure parking for one car. As you enter the 4-unit building, you will be greeted by incredible original details including rich wood accents, stained glass and, of course, an iconic Stetson cowboy hat. Step inside the bi-level unit and you will be captivated by the stunning character-filled space. Your eyes will immediately be drawn to the intricately carved marble mantle, gas fireplace & marble framed mirror above. The open living and dining space continues to wow with the soaring 14 ceiling, gorgeous original hardwood floors, one North facing window and two extra-large South facing windows complete with well-preserved wood molding and interior shutters. A stunning floor to ceiling built-in mirror completes the space between the two windows. Well preserved, original details continue into the kitchen. Enjoy the unique wood carved nook complete with stained glass windows and dont miss the beautiful custom wood beamed ceiling. Stainless-steel appliances, a granite countertop, ample shaker style cherry cabinets and parquet wood flooring complete the space. Hardwood floors and recessed lighting continue up the spiral staircase to the second floor. The spacious bedroom has double stained-glass doors for privacy, three closets, a chair railing and two extra-large South facing windows that let in an abundance of natural light. The bedroom also features a gorgeous wood carved mantel and hand painted tile fireplace making it a perfect sitting area. The hall bathroom features a glass enclosed large, deep whirlpool shower/tub, crisp white subway tile, Carrera white-veined marble flooring and a modern vanity. A laundry closet with a stacked washer and dryer is conveniently located on this level, as well as an entry door so you can easily enter the unit from the second-floor main hallway. The basement offers a common space for all owners. With a walk score of 95, youll enjoy easy city living with everything you need steps from your front door. Easy walks to the Parkway, The Barnes, The Franklin institute, Philadelphia Museum of Art, Rittenhouse Square, City Hall and Fairmount Avenue. Dont miss this truly incredible and historic property!
Location
State PA
County Philadelphia
Area 19130 (19130)
Zoning CMX2
Rooms
Basement Partially Finished
Interior
Interior Features Combination Dining/Living, Crown Moldings, Floor Plan - Open, Recessed Lighting, Spiral Staircase, Stain/Lead Glass, Tub Shower, Wood Floors
Hot Water Natural Gas
Heating Forced Air
Cooling Central A/C
Flooring Hardwood
Fireplaces Number 2
Fireplaces Type Gas/Propane, Mantel(s), Marble, Stone
Equipment Built-In Microwave, Dishwasher, Disposal, Dryer - Front Loading, Oven/Range - Gas, Refrigerator, Stainless Steel Appliances, Washer - Front Loading, Washer/Dryer Stacked
Fireplace Y
Appliance Built-In Microwave, Dishwasher, Disposal, Dryer - Front Loading, Oven/Range - Gas, Refrigerator, Stainless Steel Appliances, Washer - Front Loading, Washer/Dryer Stacked
Heat Source Natural Gas
Laundry Dryer In Unit, Upper Floor, Washer In Unit
Exterior
Garage Spaces 1.0
Amenities Available Reserved/Assigned Parking
Waterfront N
Water Access N
View City
Accessibility None
Parking Type Driveway
Total Parking Spaces 1
Garage N
Building
Story 2
Unit Features Garden 1 - 4 Floors
Sewer Public Sewer
Water Public
Architectural Style Bi-level
Level or Stories 2
Additional Building Above Grade, Below Grade
Structure Type 9'+ Ceilings
New Construction N
Schools
School District The School District Of Philadelphia
Others
Pets Allowed Y
HOA Fee Include Custodial Services Maintenance,Insurance,Security Gate
Senior Community No
Tax ID 888153660
Ownership Condominium
Special Listing Condition Standard
Pets Description No Pet Restrictions
Read Less Info
Want to know what your home might be worth? Contact us for a FREE valuation!

Our team is ready to help you sell your home for the highest possible price ASAP

Bought with Travis D Rodgers • BHHS Fox & Roach At the Harper, Rittenhouse Square

"My job is to find and attract mastery-based agents to the office, protect the culture, and make sure everyone is happy! "







