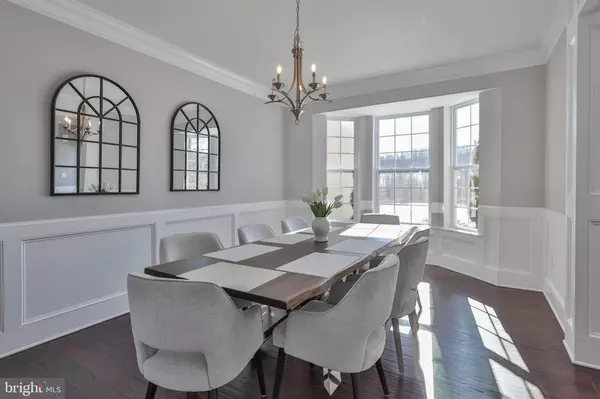$770,000
$799,900
3.7%For more information regarding the value of a property, please contact us for a free consultation.
4 Beds
3 Baths
3,139 SqFt
SOLD DATE : 04/25/2022
Key Details
Sold Price $770,000
Property Type Single Family Home
Sub Type Detached
Listing Status Sold
Purchase Type For Sale
Square Footage 3,139 sqft
Price per Sqft $245
Subdivision Ridings At Saucon Cr
MLS Listing ID PALH2002322
Sold Date 04/25/22
Style Colonial,Traditional
Bedrooms 4
Full Baths 2
Half Baths 1
HOA Fees $35/ann
HOA Y/N Y
Abv Grd Liv Area 3,139
Originating Board BRIGHT
Year Built 2017
Annual Tax Amount $8,469
Tax Year 2021
Lot Size 2.499 Acres
Acres 2.5
Lot Dimensions 0.00 x 0.00
Property Description
Gorgeous Southern Lehigh home in desirable community of The Ridings at Saucon Creek. This JT Maloney Signature Home has all the beautiful finishes you could ask for. Center hall with grand staircase opens to the formal living room and dining room, both featuring crown molding and wainscoting. Two story family room boasts a floor to ceiling stone fireplace flanked by 8 windows. The office/den can be found right off this room. The gourmet kitchen is a chef's dream! Center island, high end appliances including a double oven, tile backsplash are just a few bonuses. Hardwood floors throughout! First floor laundry and three car garage complete main floor. Spacious master bedroom offers a sitting room and huge walk-in closet. Master bath has soaking tub, separate shower and double vanities. Additional bedrooms are all nice sizes! Enjoy outdoor living on paver patio with built-in grill. Outdoor lighting package, solar panels included! Situated on almost 2.5 acres, the views are spectacular!
Location
State PA
County Lehigh
Area Lower Milford Twp (12312)
Zoning RR2
Rooms
Basement Daylight, Full
Main Level Bedrooms 4
Interior
Hot Water Propane
Heating Forced Air
Cooling Central A/C
Fireplaces Number 1
Fireplace Y
Heat Source Propane - Leased
Laundry Main Floor
Exterior
Parking Features Garage - Side Entry, Garage Door Opener, Other
Garage Spaces 3.0
Water Access N
View Panoramic
Roof Type Architectural Shingle
Accessibility None
Attached Garage 3
Total Parking Spaces 3
Garage Y
Building
Story 2
Foundation Concrete Perimeter
Sewer Private Septic Tank
Water Well
Architectural Style Colonial, Traditional
Level or Stories 2
Additional Building Above Grade, Below Grade
New Construction N
Schools
School District Southern Lehigh
Others
Pets Allowed N
HOA Fee Include Common Area Maintenance
Senior Community No
Tax ID 640332600115-00001
Ownership Fee Simple
SqFt Source Assessor
Acceptable Financing Cash, Conventional
Listing Terms Cash, Conventional
Financing Cash,Conventional
Special Listing Condition Standard
Read Less Info
Want to know what your home might be worth? Contact us for a FREE valuation!

Our team is ready to help you sell your home for the highest possible price ASAP

Bought with Bob Dandi • RE/MAX Central - Center Valley
"My job is to find and attract mastery-based agents to the office, protect the culture, and make sure everyone is happy! "







