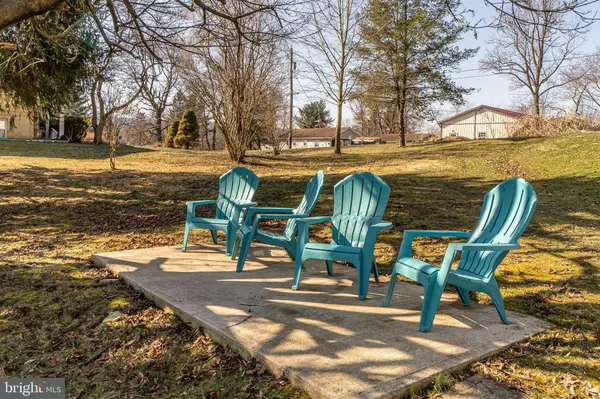$335,000
$289,900
15.6%For more information regarding the value of a property, please contact us for a free consultation.
3 Beds
3 Baths
2,932 SqFt
SOLD DATE : 04/28/2022
Key Details
Sold Price $335,000
Property Type Single Family Home
Sub Type Detached
Listing Status Sold
Purchase Type For Sale
Square Footage 2,932 sqft
Price per Sqft $114
Subdivision None Available
MLS Listing ID PAPY2001256
Sold Date 04/28/22
Style Ranch/Rambler
Bedrooms 3
Full Baths 3
HOA Y/N N
Abv Grd Liv Area 1,732
Originating Board BRIGHT
Year Built 2004
Annual Tax Amount $4,293
Tax Year 2021
Lot Size 1.270 Acres
Acres 1.27
Property Description
**Multiple Offers Received - All offers Due Monday @ Noon** You'll score high with your family leading them into this Ranch nestled on 1.27 Acres. This home is equipped with ample storage, primary suite, three full bathrooms, updated light fixtures throughout, and a deck perfect for grilling. Satisfy everyone's needs with plenty of room to grow. The basement has many possibilities its currently being used as a Family Room, Playroom, and office. However, this space could also offer, at least 2 additional bedrooms, or could be finished into an in-law suite. Dont forget about the 2 car garage and shed perfect for your toys. Paved Driveway, and an additional parking pad for when the friends come over. Bored will not be a word that is spoken play corn hole & horseshoes in the backyard, bring the swing set and trampoline for the kids AND theres still room for a firepit and slip-n-slide! Schedule your showing today!
Location
State PA
County Perry
Area Marysville Boro (150150)
Zoning RESIDENTIAL
Rooms
Other Rooms Dining Room, Primary Bedroom, Bedroom 2, Bedroom 3, Kitchen, Family Room, Laundry, Primary Bathroom
Basement Poured Concrete, Drainage System, Daylight, Partial, Walkout Level, Fully Finished, Interior Access
Main Level Bedrooms 3
Interior
Interior Features Dining Area
Hot Water Electric
Heating Heat Pump(s)
Cooling Ceiling Fan(s), Central A/C
Equipment Dishwasher, Oven/Range - Electric
Fireplace N
Appliance Dishwasher, Oven/Range - Electric
Heat Source Electric
Exterior
Exterior Feature Deck(s), Patio(s)
Parking Features Inside Access, Garage - Front Entry, Garage Door Opener
Garage Spaces 6.0
Utilities Available Cable TV Available
Water Access N
Roof Type Fiberglass,Asphalt
Accessibility None
Porch Deck(s), Patio(s)
Road Frontage Boro/Township, City/County
Attached Garage 2
Total Parking Spaces 6
Garage Y
Building
Lot Description Cleared, Level, Sloping
Story 1
Foundation Block
Sewer Public Sewer
Water Public
Architectural Style Ranch/Rambler
Level or Stories 1
Additional Building Above Grade, Below Grade
New Construction N
Schools
High Schools Susquenita
School District Susquenita
Others
Senior Community No
Tax ID 150-152.04-018.000
Ownership Fee Simple
SqFt Source Assessor
Acceptable Financing Conventional, VA, FHA, Cash, USDA
Listing Terms Conventional, VA, FHA, Cash, USDA
Financing Conventional,VA,FHA,Cash,USDA
Special Listing Condition Standard
Read Less Info
Want to know what your home might be worth? Contact us for a FREE valuation!

Our team is ready to help you sell your home for the highest possible price ASAP

Bought with GARY S. FORRO • RE/MAX Realty Professionals
"My job is to find and attract mastery-based agents to the office, protect the culture, and make sure everyone is happy! "







