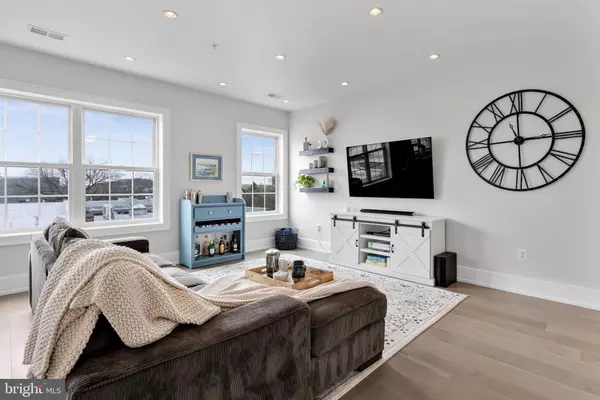$735,000
$650,000
13.1%For more information regarding the value of a property, please contact us for a free consultation.
2 Beds
2 Baths
1,100 SqFt
SOLD DATE : 04/28/2022
Key Details
Sold Price $735,000
Property Type Condo
Sub Type Condo/Co-op
Listing Status Sold
Purchase Type For Sale
Square Footage 1,100 sqft
Price per Sqft $668
Subdivision Hill East
MLS Listing ID DCDC2041346
Sold Date 04/28/22
Style Contemporary
Bedrooms 2
Full Baths 2
Condo Fees $411/mo
HOA Y/N N
Abv Grd Liv Area 1,100
Originating Board BRIGHT
Year Built 2014
Annual Tax Amount $3,858
Tax Year 2021
Property Description
Welcome to 16 17th St NE #312 - a spacious 2 bed, 2 bath condo spanning 1,100 square feet! Fully renovated in 2014, this beautiful unit features hardwood floors throughout the open concept living/dining area. An abundance of natural light pours in through the wall of windows. The kitchen features sleek white shaker cabinets, quartz countertops, stainless steel appliances and plenty of storage. Travel down the hall to discover a full bath, an in unit washer/dryer, as well as the second bedroom, outfitted with custom shelving in the closet. The primary features an en-suite bathroom with a double vanity and a deep closet. Best of all is the private roof deck with sweeping, 360 degree views of the city, capturing landmarks from Basilica to the Washington Monument. Additional perks include the close proximity to Stadium/Armory metro and low condo fees in a gated community. In bounds for Maury Elementary! Don't miss your opportunity to call this fantastic home yours today!
Location
State DC
County Washington
Zoning RF1
Rooms
Main Level Bedrooms 2
Interior
Interior Features Combination Dining/Living, Combination Kitchen/Dining, Primary Bath(s), Wood Floors, Dining Area, Floor Plan - Open, Kitchen - Gourmet, Kitchen - Table Space, Upgraded Countertops
Hot Water Natural Gas
Heating Forced Air
Cooling Central A/C
Flooring Wood
Equipment Microwave, Disposal, Oven/Range - Gas, Dishwasher, Dryer, Freezer, Refrigerator, Stove, Washer
Fireplace N
Appliance Microwave, Disposal, Oven/Range - Gas, Dishwasher, Dryer, Freezer, Refrigerator, Stove, Washer
Heat Source Natural Gas
Exterior
Exterior Feature Deck(s)
Amenities Available Common Grounds, Gated Community, Security
Waterfront N
Water Access N
Accessibility None
Porch Deck(s)
Parking Type On Street
Garage N
Building
Story 1
Unit Features Garden 1 - 4 Floors
Sewer Public Sewer
Water Public
Architectural Style Contemporary
Level or Stories 1
Additional Building Above Grade, Below Grade
Structure Type High
New Construction N
Schools
School District District Of Columbia Public Schools
Others
Pets Allowed Y
HOA Fee Include Ext Bldg Maint,Snow Removal,Trash,Security Gate,Sewer,Water
Senior Community No
Tax ID 1084//2019
Ownership Condominium
Special Listing Condition Standard
Pets Description Cats OK, Dogs OK
Read Less Info
Want to know what your home might be worth? Contact us for a FREE valuation!

Our team is ready to help you sell your home for the highest possible price ASAP

Bought with Lauren Goss Thompson • Compass

"My job is to find and attract mastery-based agents to the office, protect the culture, and make sure everyone is happy! "







