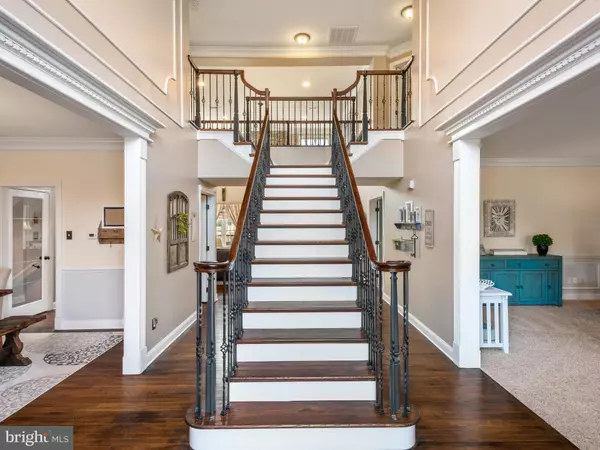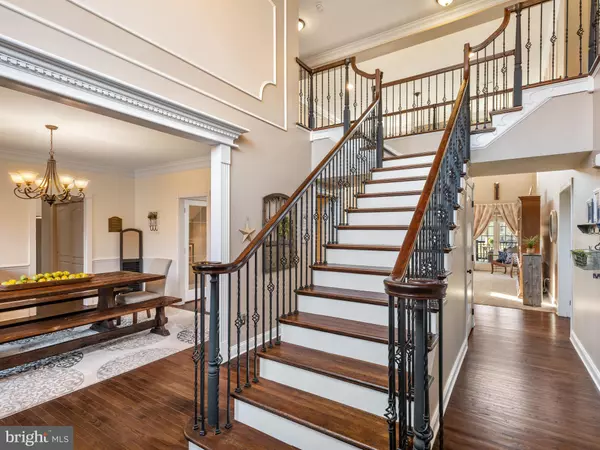$1,000,000
$899,000
11.2%For more information regarding the value of a property, please contact us for a free consultation.
4 Beds
5 Baths
5,512 SqFt
SOLD DATE : 04/21/2022
Key Details
Sold Price $1,000,000
Property Type Single Family Home
Sub Type Detached
Listing Status Sold
Purchase Type For Sale
Square Footage 5,512 sqft
Price per Sqft $181
Subdivision Rivercrest
MLS Listing ID PAMC2031030
Sold Date 04/21/22
Style Colonial
Bedrooms 4
Full Baths 4
Half Baths 1
HOA Fees $176/mo
HOA Y/N Y
Abv Grd Liv Area 4,006
Originating Board BRIGHT
Year Built 2003
Annual Tax Amount $13,988
Tax Year 2021
Lot Size 0.310 Acres
Acres 0.31
Lot Dimensions 82.00 x 0.00
Property Description
Showings begin Friday 3/18 in the afternoon. Open Houses Saturday 3/19 11am-2pm and Sunday 3/20 12pm-2pm. Matterport has been uploaded to virtual tours. This open, spacious, 4 bedroom, 4.1 bathroom, gracious home features custom millwork throughout and over $200,000 of seller invested upgrades. Some of the upgrades include a finished walk-out basement with full bathroom (2014), new composite deck (2015), new roof (2021), new deck roof (2017), master bath renovation (2020), basement egress (2013), kitchen remodel (2015), basement bar (2017), and many more! A full and comprehensive list of upgrades, including dates and amount invested, has been uploaded to the documents for your convenience. This is a stunning home, on a large, fully-fenced, flat back yard, in the Estates" section of RiverCrest. The home has benefited from consistent maintenance and upgrades. The large family room off of the kitchen, features a two story wall of glass French doors and large upper windows that bring in lots of natural light into this great room, along with a beautiful floor to ceiling stone gas fireplace. The kitchen features 42" cabinets, granite counters and wood floors. The kitchen eating area French style door opens to the large composite deck with large roof-covered area - perfect for barbecuing and entertaining. There is a second stairway to the upper level from the kitchen/breakfast area. The living rm, dining rm, large office/bonus room, half bath, and laundry rm round out the main level. The Main Bedroom Suite features a vaulted ceiling and a sitting area that is currently being used as a second office/study area and 2 walk-in closets. The Main bath features a spa tub, custom dual sink vanity, and large stall shower. Bedrooms 2, 3 & 4 are spacious and all feature large closets and large windows to allow lots of natural light. Bedrooms 2 and 3 share a jack and jill full bathroom, and bedroom 4 has its own en-suite full bathroom. The 2 car side entrance garage is spacious enough for cars and lots of additional storage space. The large beautifully finished basement features a bar area, game area, exercise area, family room, full bathroom, and walk-out entrance to the backyard. Wow! What a life! Play 18 holes on the beautiful private rolling golf course, shower, and change in the clubhouse; then step upstairs to enjoy drinks in the fireside lounge and move to one of the many clubhouse dining rooms to enjoy dinner. When you arrive back at your home, you can enjoy the peace and tranquility of your own private back yard, on your deck, just sipping your favorite beverage. This private, gated, golf course community, offers a community clubhouse with a full gym, a pool, and extensive walking trails. This home is just a few minutes walking or bike ride to the country club and the clubs' award-winning restaurant. This home is in pristine condition and is move-in ready! Welcome home!... *Sellers require a lease-back through 7/15/2022.*
Location
State PA
County Montgomery
Area Upper Providence Twp (10661)
Zoning GCR
Direction South
Rooms
Other Rooms Living Room, Dining Room, Primary Bedroom, Bedroom 2, Bedroom 3, Kitchen, Family Room, Bedroom 1, Other
Basement Full, Fully Finished, Daylight, Partial, Heated, Interior Access, Outside Entrance, Poured Concrete, Sump Pump, Walkout Stairs
Interior
Interior Features Butlers Pantry, Primary Bath(s), Additional Stairway, Attic, Breakfast Area, Carpet, Ceiling Fan(s), Crown Moldings, Family Room Off Kitchen, Floor Plan - Open, Kitchen - Eat-In, Pantry, Recessed Lighting, Soaking Tub, Stall Shower, Tub Shower, Upgraded Countertops, Walk-in Closet(s), Window Treatments, Wood Floors
Hot Water Natural Gas
Heating Forced Air
Cooling Central A/C
Flooring Carpet, Hardwood, Tile/Brick
Fireplaces Number 1
Fireplaces Type Brick
Equipment Built-In Range, Cooktop, Dishwasher, Oven - Wall, Washer - Front Loading, Dryer - Front Loading, Refrigerator, Extra Refrigerator/Freezer, Icemaker, Built-In Microwave, Disposal, Stainless Steel Appliances, Water Heater - Tankless
Fireplace Y
Appliance Built-In Range, Cooktop, Dishwasher, Oven - Wall, Washer - Front Loading, Dryer - Front Loading, Refrigerator, Extra Refrigerator/Freezer, Icemaker, Built-In Microwave, Disposal, Stainless Steel Appliances, Water Heater - Tankless
Heat Source Natural Gas
Laundry Main Floor
Exterior
Exterior Feature Deck(s), Porch(es)
Garage Inside Access, Garage - Side Entry
Garage Spaces 6.0
Fence Aluminum, Rear
Utilities Available Cable TV, Under Ground
Amenities Available Club House, Common Grounds, Fitness Center, Gated Community, Jog/Walk Path, Pool - Outdoor
Waterfront N
Water Access N
Roof Type Shingle
Accessibility None
Porch Deck(s), Porch(es)
Parking Type Attached Garage, Driveway
Attached Garage 2
Total Parking Spaces 6
Garage Y
Building
Lot Description Front Yard, Rear Yard, Landscaping, SideYard(s)
Story 2
Foundation Concrete Perimeter
Sewer Public Sewer
Water Public
Architectural Style Colonial
Level or Stories 2
Additional Building Above Grade, Below Grade
Structure Type 2 Story Ceilings,9'+ Ceilings,Cathedral Ceilings,Tray Ceilings
New Construction N
Schools
Elementary Schools Oaks
Middle Schools Spring-Ford Ms 8Th Grade Center
High Schools Spring-Ford Senior
School District Spring-Ford Area
Others
HOA Fee Include Management,Pool(s),Security Gate,Sewer,Snow Removal,Trash
Senior Community No
Tax ID 61-00-05145-239
Ownership Fee Simple
SqFt Source Assessor
Acceptable Financing Cash, Conventional
Listing Terms Cash, Conventional
Financing Cash,Conventional
Special Listing Condition Standard
Read Less Info
Want to know what your home might be worth? Contact us for a FREE valuation!

Our team is ready to help you sell your home for the highest possible price ASAP

Bought with Jonathan B. Barach • Compass RE

"My job is to find and attract mastery-based agents to the office, protect the culture, and make sure everyone is happy! "







