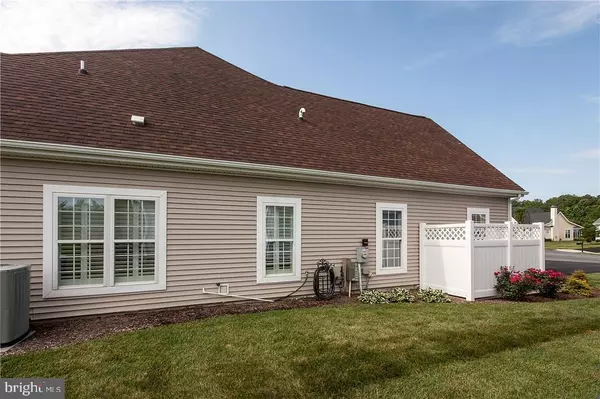$456,000
$463,000
1.5%For more information regarding the value of a property, please contact us for a free consultation.
3 Beds
3 Baths
2,322 SqFt
SOLD DATE : 12/06/2016
Key Details
Sold Price $456,000
Property Type Single Family Home
Sub Type Detached
Listing Status Sold
Purchase Type For Sale
Square Footage 2,322 sqft
Price per Sqft $196
Subdivision Independence
MLS Listing ID 1001019558
Sold Date 12/06/16
Style Contemporary
Bedrooms 3
Full Baths 3
HOA Fees $308/ann
HOA Y/N Y
Abv Grd Liv Area 2,322
Originating Board SCAOR
Year Built 2008
Lot Size 10,050 Sqft
Acres 0.23
Property Description
The builder should buy this house and use it as a model. Gorgeous move in ready three bed room, three bath, with bonus room to use as forth bed room or arts and craft room. Two master bed rooms, each with its own bathroom and walk in closets. Every upgrade imaginable with additional design features throughout Enjoy the unobstructed view of the large pond and treeline from your oversized screen porch. Private well and irrigation system keeps your lawn and professionally landscaped flower beds green and bountiful. Gourmet kitchen with stainless appliances, and walk in pantry. Recessed lighting throughout, wood floors throughout, baseboard and crown molding throughout, ceiling fans throughout. Security system and leased solar system, protects your home and reduces utility charges. Supplemental electric heating. All this and amenities exceed what is expected in a 55Plus community. Short drive to shopping and the beaches. The amazing pond view alone is worth the selling price.
Location
State DE
County Sussex
Area Indian River Hundred (31008)
Rooms
Other Rooms Dining Room, Primary Bedroom, Kitchen, Den, Breakfast Room, Great Room, Laundry, Additional Bedroom
Interior
Interior Features Attic, Breakfast Area, Kitchen - Island, Pantry, Entry Level Bedroom, Ceiling Fan(s), Window Treatments
Hot Water Electric
Heating Electric, Baseboard, Forced Air, Propane
Cooling Attic Fan, Central A/C
Flooring Hardwood, Tile/Brick
Fireplaces Number 1
Equipment Cooktop, Dishwasher, Disposal, Dryer - Electric, Exhaust Fan, Icemaker, Refrigerator, Microwave, Oven - Self Cleaning, Oven - Wall, Water Heater
Furnishings No
Fireplace Y
Window Features Insulated,Screens
Appliance Cooktop, Dishwasher, Disposal, Dryer - Electric, Exhaust Fan, Icemaker, Refrigerator, Microwave, Oven - Self Cleaning, Oven - Wall, Water Heater
Heat Source Electric, Bottled Gas/Propane
Exterior
Exterior Feature Porch(es), Screened
Garage Garage Door Opener
Amenities Available Retirement Community, Fitness Center, Party Room, Jog/Walk Path, Swimming Pool, Pool - Outdoor, Tennis Courts
Waterfront N
Water Access N
Roof Type Architectural Shingle
Porch Porch(es), Screened
Parking Type Off Street, Driveway, Attached Garage
Garage Y
Building
Lot Description Landscaping
Story 2
Foundation Block
Sewer Private Sewer
Water Private
Architectural Style Contemporary
Level or Stories 2
Additional Building Above Grade
New Construction N
Others
HOA Fee Include Lawn Maintenance
Senior Community Yes
Age Restriction 55
Tax ID 234-16.00-283.00
Ownership Fee Simple
SqFt Source Estimated
Security Features Fire Detection System,Security System
Acceptable Financing Cash, Conventional, VA
Listing Terms Cash, Conventional, VA
Financing Cash,Conventional,VA
Read Less Info
Want to know what your home might be worth? Contact us for a FREE valuation!

Our team is ready to help you sell your home for the highest possible price ASAP

Bought with Alfred Willis • Active Adults Realty

"My job is to find and attract mastery-based agents to the office, protect the culture, and make sure everyone is happy! "







