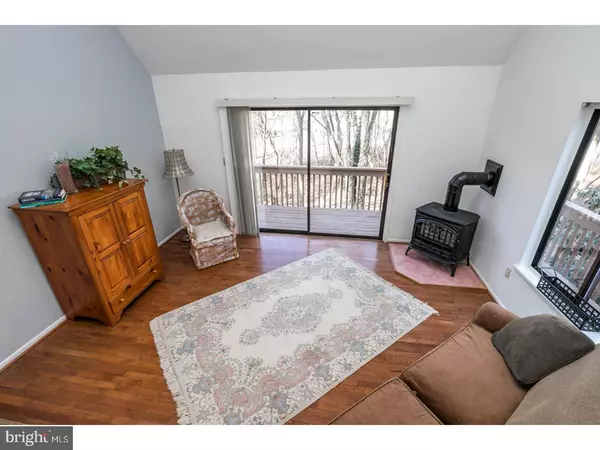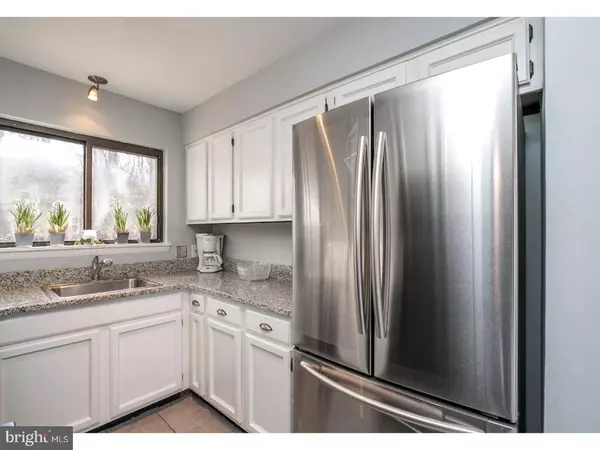$335,000
$335,000
For more information regarding the value of a property, please contact us for a free consultation.
3 Beds
2 Baths
2,002 SqFt
SOLD DATE : 06/18/2018
Key Details
Sold Price $335,000
Property Type Single Family Home
Sub Type Detached
Listing Status Sold
Purchase Type For Sale
Square Footage 2,002 sqft
Price per Sqft $167
Subdivision Eagle Manor
MLS Listing ID 1004352705
Sold Date 06/18/18
Style Contemporary
Bedrooms 3
Full Baths 2
HOA Y/N N
Abv Grd Liv Area 2,002
Originating Board TREND
Year Built 1985
Annual Tax Amount $4,994
Tax Year 2018
Lot Size 1.000 Acres
Acres 1.0
Property Description
NO MONEY DOWN!! USDA Loan allows for 100% Financing!! OWN this HOME FOR ONLY $2,281/MONTH!!! Wonderful 3 bedroom Chalet-style contemporary home with 2-car garage near MARSH CREEK State Park, in desirable Downingtown EAST school district. If you're looking for privacy, yet want to be part of a development this is the home for you! Located just outside of the Village of Eagle this home is situated on a wooded 1 acre lot. Upon entering the home and it's two-story foyer, you can relax in a spacious great-room with vaulted ceiling and get toasty around your propane stove; galley kitchen with new granite countertops and newer appliances; one bedroom on main level and bathroom. Relax and enter onto an elevated, 3-sided deck from either the great room, kitchen or dining area, perfect for the nature lover! The 2nd level consists of two large bedrooms and hall full bath. Lower levels offers lots of storage, laundry area and two-car garage. Updates included newer roof, HVAC system, hardwood flooring & tile, and recently sealed decks. This is certainly a unique home, offering privacy and simplicity, yet all the perks of a development, and convenient to shopping and main roadways! Come see it today! (Note: Regarding USDA loan, Buyer must qualify. Also, Option is there for Buyer to tie into public sewer if desired)
Location
State PA
County Chester
Area Upper Uwchlan Twp (10332)
Zoning R2
Rooms
Other Rooms Living Room, Dining Room, Primary Bedroom, Bedroom 2, Kitchen, Family Room, Bedroom 1
Basement Partial, Unfinished
Interior
Interior Features Butlers Pantry, Ceiling Fan(s), Central Vacuum, Stall Shower
Hot Water Electric
Heating Heat Pump - Electric BackUp, Forced Air
Cooling Central A/C
Flooring Wood, Vinyl, Tile/Brick
Fireplaces Number 1
Fireplaces Type Gas/Propane
Equipment Oven - Self Cleaning, Dishwasher, Disposal, Built-In Microwave
Fireplace Y
Appliance Oven - Self Cleaning, Dishwasher, Disposal, Built-In Microwave
Laundry Lower Floor
Exterior
Exterior Feature Deck(s)
Parking Features Inside Access, Garage Door Opener
Garage Spaces 5.0
Utilities Available Cable TV
Roof Type Pitched,Shingle
Accessibility None
Porch Deck(s)
Attached Garage 2
Total Parking Spaces 5
Garage Y
Building
Lot Description Irregular, Sloping, Open, Trees/Wooded, Front Yard, Rear Yard, SideYard(s)
Story 2
Foundation Brick/Mortar
Sewer On Site Septic
Water Public
Architectural Style Contemporary
Level or Stories 2
Additional Building Above Grade
Structure Type Cathedral Ceilings
New Construction N
Schools
High Schools Downingtown High School East Campus
School District Downingtown Area
Others
Pets Allowed Y
Senior Community No
Tax ID 32-03H-0023
Ownership Fee Simple
Pets Allowed Case by Case Basis
Read Less Info
Want to know what your home might be worth? Contact us for a FREE valuation!

Our team is ready to help you sell your home for the highest possible price ASAP

Bought with Steven Laret • RE/MAX Town & Country

"My job is to find and attract mastery-based agents to the office, protect the culture, and make sure everyone is happy! "







