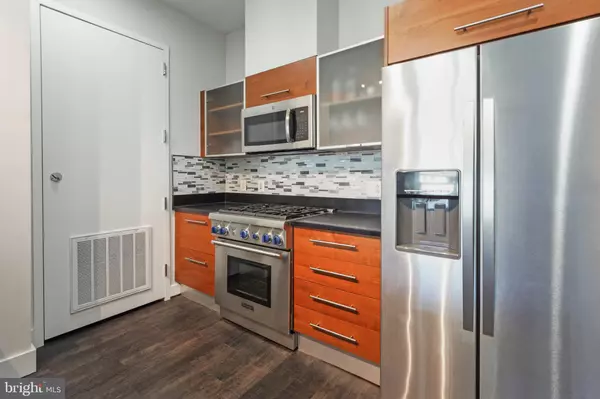$560,000
$575,000
2.6%For more information regarding the value of a property, please contact us for a free consultation.
2 Beds
2 Baths
1,195 SqFt
SOLD DATE : 04/19/2022
Key Details
Sold Price $560,000
Property Type Condo
Sub Type Condo/Co-op
Listing Status Sold
Purchase Type For Sale
Square Footage 1,195 sqft
Price per Sqft $468
Subdivision Midtown At Reston Town Center
MLS Listing ID VAFX2054002
Sold Date 04/19/22
Style Contemporary
Bedrooms 2
Full Baths 2
Condo Fees $818/mo
HOA Y/N N
Abv Grd Liv Area 1,195
Originating Board BRIGHT
Year Built 2007
Annual Tax Amount $5,920
Tax Year 2021
Property Description
Elegant and contemporary rare corner loft style condo available for new owner to experience the lifestyle of Reston Town Center. Soaring 11' ceilings are highlighted by oversized floor to ceiling windows which fill the unit with tons of natural light. This truly unique unit in Building B features ground level entry from the courtyard, but opens to reveal a stature 3 floors above street level with panoramic views to the north and west. Foyer opens to a chefs kitchen with bar seating against dark granite counters, warm modern wood cabinets, high end stainless steel appliances including a Thermador gas range, and large pantry with floor to ceiling shelving. Kitchen overlooks the dining / living room in a truly open concept space ideal for small gatherings before a night out in Town Center, or just relaxing with a good book. Second bedroom and bathroom are on opposite side of living space from primary bedroom suite. Large primary bedroom has multiple windows, private balcony with sunset views, huge walk in closet, laundry, and large bathroom with separate shower / tub, double vanities, and separate water closet. Just outside Building B is a private fenced dog run. Parking garage below, accessible via elevator or stairs, features assigned parking (unit comes with two spaces #107 and #108) and one storage unit in parking area. Main building next door features front desk concierge, fitness center, entertaining space, and rooftop lounge area. Midtown North is located in the heart of Reston Town Center, easy walking distance to restaurants, shops, bars, gyms, movie theatre, etc. One block from Reston Hospital Center, minutes to Washington Dulles International Airport, walk to Silver Line metro, 15-20 minutes to Tysons Corner, easy access to Fairfax County Parkway, 28, 50, 29, and Dulles Toll Road (267). Matterport floorplan available (see photos or documents section) and shows sqft as 1217. Video Tour available in link in listing.
Location
State VA
County Fairfax
Zoning 373
Rooms
Other Rooms Living Room, Primary Bedroom, Bedroom 2, Kitchen, Bathroom 2, Primary Bathroom
Main Level Bedrooms 2
Interior
Interior Features Combination Dining/Living, Combination Kitchen/Dining, Combination Kitchen/Living, Floor Plan - Open, Pantry, Upgraded Countertops, Walk-in Closet(s)
Hot Water Electric
Heating Central
Cooling Central A/C
Flooring Luxury Vinyl Plank
Equipment Built-In Microwave, Dishwasher, Disposal, Dryer, Icemaker, Oven/Range - Electric, Refrigerator, Six Burner Stove, Stainless Steel Appliances, Washer, Washer/Dryer Stacked, Water Heater
Fireplace N
Appliance Built-In Microwave, Dishwasher, Disposal, Dryer, Icemaker, Oven/Range - Electric, Refrigerator, Six Burner Stove, Stainless Steel Appliances, Washer, Washer/Dryer Stacked, Water Heater
Heat Source Electric
Laundry Dryer In Unit, Washer In Unit
Exterior
Exterior Feature Balcony
Parking Features Basement Garage
Garage Spaces 2.0
Parking On Site 2
Utilities Available Electric Available, Sewer Available, Water Available
Amenities Available Concierge, Elevator, Common Grounds, Fitness Center, Reserved/Assigned Parking
Water Access N
Accessibility Elevator, Level Entry - Main, Ramp - Main Level
Porch Balcony
Total Parking Spaces 2
Garage N
Building
Story 1
Unit Features Mid-Rise 5 - 8 Floors
Sewer Public Sewer
Water Public
Architectural Style Contemporary
Level or Stories 1
Additional Building Above Grade, Below Grade
New Construction N
Schools
School District Fairfax County Public Schools
Others
Pets Allowed Y
HOA Fee Include Common Area Maintenance,Ext Bldg Maint,Management,Parking Fee,Recreation Facility,Sewer,Snow Removal,Trash,Water
Senior Community No
Tax ID 0171 35 0124
Ownership Condominium
Security Features Main Entrance Lock
Acceptable Financing Cash, Conventional, VA
Horse Property N
Listing Terms Cash, Conventional, VA
Financing Cash,Conventional,VA
Special Listing Condition Standard
Pets Allowed Size/Weight Restriction, Number Limit, Dogs OK, Cats OK
Read Less Info
Want to know what your home might be worth? Contact us for a FREE valuation!

Our team is ready to help you sell your home for the highest possible price ASAP

Bought with Non Member • Non Subscribing Office

"My job is to find and attract mastery-based agents to the office, protect the culture, and make sure everyone is happy! "







