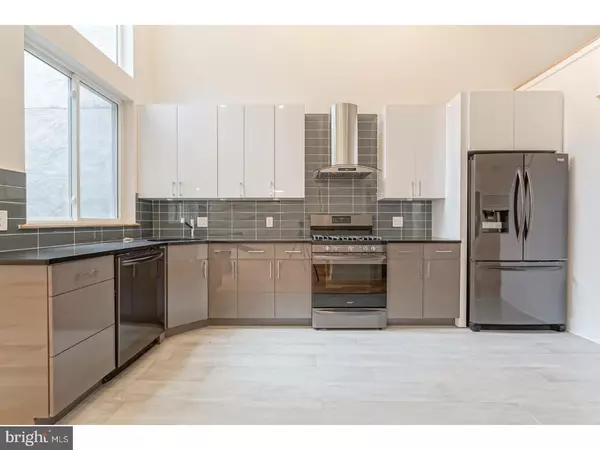$422,500
$450,000
6.1%For more information regarding the value of a property, please contact us for a free consultation.
3 Beds
3 Baths
1,391 SqFt
SOLD DATE : 05/18/2018
Key Details
Sold Price $422,500
Property Type Single Family Home
Sub Type Unit/Flat/Apartment
Listing Status Sold
Purchase Type For Sale
Square Footage 1,391 sqft
Price per Sqft $303
Subdivision Francisville
MLS Listing ID 1004174875
Sold Date 05/18/18
Style Straight Thru,Bi-level
Bedrooms 3
Full Baths 3
HOA Fees $164/mo
HOA Y/N N
Abv Grd Liv Area 1,391
Originating Board TREND
Year Built 2017
Annual Tax Amount $1,162
Tax Year 2018
Lot Size 2,029 Sqft
Acres 0.05
Lot Dimensions 20X101
Property Description
Picture yourself high above the bustling City sipping coffee on your roof deck as the sun sets. Elegant, unique and NY Chic, new construction, 1391 sq. ft smart home condo Penthouse in the heart of the desirable Francisville, just steps away from the Art Museum and Kelly Drive! Located on Ridge Ave, this 20-foot wide unit features designer finishes and soaring windows with plenty of natural light. Walk into a spacious kitchen/living floor plan complete with white cabinets, quartz countertops, and glass steel appliances. Elegant entertainment area with 20 foot ceilings, recessed lighting, hardwood floors, solid hardwood doors and 72" fireplace complete the space. Both bedrooms on the first floor have their own en suite and the rear bedroom, its own private balcony. Up the stairs to the top floor is the third bedroom perfectly laid out to include walk-in closet and gorgeous Master bath. Enjoy City views with your own private roof top! Blocks away from bustling Fairmount Ave, you're within walking distance to tons of restaurants, bars and coffee shops such as Fare, Tela's Market and Kitchen, Bar Hygge, Saige Caf?, and Umai Umai. 92 walk score, 82 transit score and 76 bike score. This breathtaking home features an abundance of modern day luxuries and architectural drama. New one year builder warranty and 10 year tax abatement make this find perfect for the savvy urbanite.
Location
State PA
County Philadelphia
Area 19130 (19130)
Zoning CMX2.
Rooms
Other Rooms Living Room, Dining Room, Primary Bedroom, Bedroom 2, Kitchen, Family Room, Bedroom 1
Interior
Hot Water Natural Gas
Heating Gas
Cooling Central A/C
Fireplaces Number 1
Fireplace Y
Heat Source Natural Gas
Laundry Main Floor, None
Exterior
Water Access N
Accessibility None
Garage N
Building
Sewer Public Sewer
Water Public
Architectural Style Straight Thru, Bi-level
Additional Building Above Grade
New Construction Y
Schools
School District The School District Of Philadelphia
Others
HOA Fee Include Common Area Maintenance,Snow Removal,Trash,Water,Insurance
Senior Community No
Tax ID 885842040
Ownership Condominium
Read Less Info
Want to know what your home might be worth? Contact us for a FREE valuation!

Our team is ready to help you sell your home for the highest possible price ASAP

Bought with Matthew Robertson • OCF Realty LLC - Philadelphia
"My job is to find and attract mastery-based agents to the office, protect the culture, and make sure everyone is happy! "







