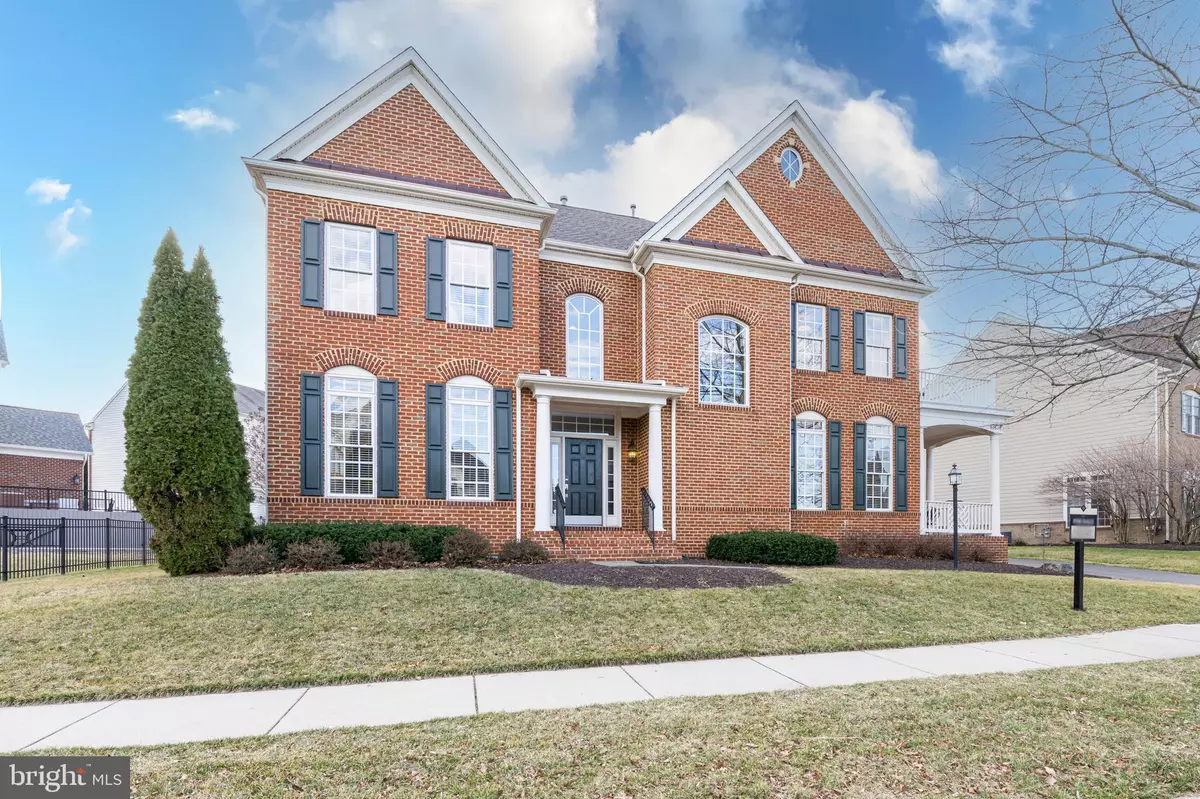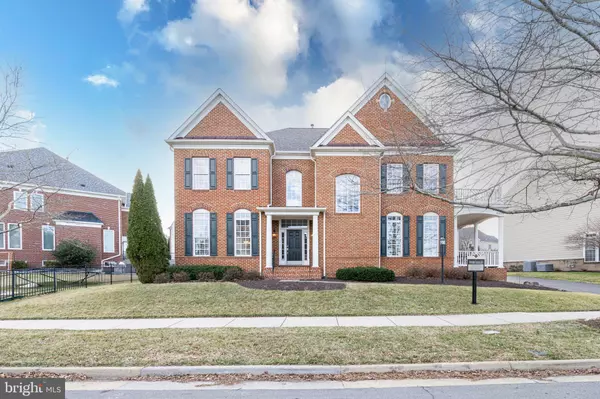$1,250,000
$1,250,000
For more information regarding the value of a property, please contact us for a free consultation.
4 Beds
5 Baths
6,364 SqFt
SOLD DATE : 04/15/2022
Key Details
Sold Price $1,250,000
Property Type Single Family Home
Sub Type Detached
Listing Status Sold
Purchase Type For Sale
Square Footage 6,364 sqft
Price per Sqft $196
Subdivision Lansdowne On The Potomac
MLS Listing ID VALO2020736
Sold Date 04/15/22
Style Colonial
Bedrooms 4
Full Baths 4
Half Baths 1
HOA Fees $201/mo
HOA Y/N Y
Abv Grd Liv Area 4,501
Originating Board BRIGHT
Year Built 2004
Annual Tax Amount $10,034
Tax Year 2021
Lot Size 0.320 Acres
Acres 0.32
Property Description
This Impeccable Lansdowne Estate Has it All-Perched on a Gorgeous Homesite with Close Proximity to The Community Clubhouse and Lansdowne Resort-The Exterior Features Brick on All Sides, Massive 3-Car Side Load Garage with 10ft Wide Doors-Flat Useable Back Yard and a Recently Updated Slate Patio-The Stunning Interior is Beyond Impressive with The Main Level Featuring a Soaring Two-Story Entry Foyer with Grand Staircase-10 Foot Ceilings Throughout-Generously Sized Formal Dining and Living Rooms Open to The Foyer-The Home Office is Privately Located Off the Foyer and Has It's Own Covered Veranda-The Inviting Family Room and Kitchen Benefit from Walls of Windows and Extensive Recessed Lighting-The Kitchen Includes Granite, Stainless Appliances, Maple Cabinets and an Over-Sized Breakfast Bar-The Unique Mud-Room/Back Office has a Wrap-Around Desk/Workspace and Separate Coffee Bar-The Upper Level Includes An Incredible Owner's Suite with Sitting Room, Private Balcony with Mountain Views, Large Bedroom Space with Tray Ceiling-The Breathtaking Owner's Bath is Reminiscent of a Spa Featuring Separate Vanities, Shower Entrances and Closets---The Lower Level is Endless with Over 2000 Finished Square Feet-A Recently Added Kitchen/Bar, Professional Media Room, Exercise Room, Recreation Room, Full Bath and Den/Bedroom 5---The Home Also Features a Recently Replaced Roof, New Insulated Garage Doors, High End Lenox HVAC Systems, Incredible Whole House Audio with Speakers in Nearly Every Room in the House and on the Exterior, Tons of Extra Recessed Lights and So Much More-You Must See This Incredible Home & Community to Appreciate Everything They Have to Offer!
Location
State VA
County Loudoun
Zoning PDH3
Rooms
Basement Full
Interior
Interior Features Breakfast Area, Kitchen - Country, Dining Area
Hot Water Natural Gas, 60+ Gallon Tank
Heating Forced Air
Cooling Central A/C
Fireplaces Number 1
Fireplace Y
Heat Source Natural Gas
Exterior
Parking Features Garage - Side Entry
Garage Spaces 3.0
Amenities Available Basketball Courts, Bike Trail, Club House, Common Grounds, Exercise Room, Fitness Center, Game Room, Golf Course Membership Available, Jog/Walk Path, Party Room, Pool - Indoor, Pool - Outdoor, Swimming Pool, Tennis Courts, Tot Lots/Playground
Water Access N
Accessibility None
Attached Garage 3
Total Parking Spaces 3
Garage Y
Building
Story 3
Foundation Concrete Perimeter
Sewer Public Sewer
Water Public
Architectural Style Colonial
Level or Stories 3
Additional Building Above Grade, Below Grade
New Construction N
Schools
Elementary Schools Steuart W. Weller
Middle Schools Belmont Ridge
High Schools Riverside
School District Loudoun County Public Schools
Others
HOA Fee Include Cable TV,Common Area Maintenance,Health Club,High Speed Internet,Management,Pool(s),Recreation Facility,Snow Removal,Trash
Senior Community No
Tax ID 081179817000
Ownership Fee Simple
SqFt Source Assessor
Special Listing Condition Standard
Read Less Info
Want to know what your home might be worth? Contact us for a FREE valuation!

Our team is ready to help you sell your home for the highest possible price ASAP

Bought with Benjamin J Grouby • Redfin Corporation
"My job is to find and attract mastery-based agents to the office, protect the culture, and make sure everyone is happy! "







