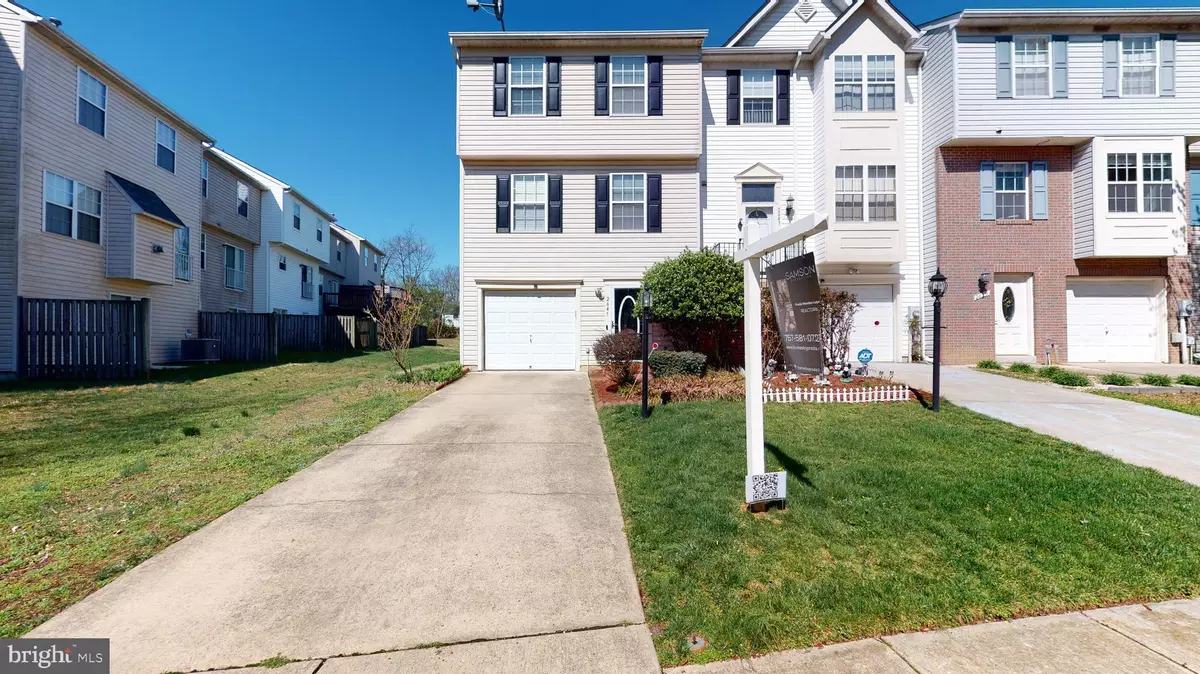$345,000
$335,000
3.0%For more information regarding the value of a property, please contact us for a free consultation.
3 Beds
4 Baths
1,880 SqFt
SOLD DATE : 04/13/2022
Key Details
Sold Price $345,000
Property Type Townhouse
Sub Type End of Row/Townhouse
Listing Status Sold
Purchase Type For Sale
Square Footage 1,880 sqft
Price per Sqft $183
Subdivision South Hampton Sub
MLS Listing ID MDCH2010094
Sold Date 04/13/22
Style Colonial
Bedrooms 3
Full Baths 2
Half Baths 2
HOA Fees $105/mo
HOA Y/N Y
Abv Grd Liv Area 1,880
Originating Board BRIGHT
Year Built 1998
Annual Tax Amount $3,124
Tax Year 2022
Lot Size 2,400 Sqft
Acres 0.06
Property Description
Welcome to 2647 Longbow Ct! Located close to Naval Support Facility Indian Head this 3 level townhome offers 3 full beds with 2 `full and 2 half bathrooms. Walk in on the main level and there is an english basement, laundry area and 1/2 bath, upstairs you find gleaming hardwoods, crown molding and living/dining combo along with kitchen and formal sitting area. The third level offers 3 bedrooms and 2 full baths! Short commute to Bolling AFB, Ft. Belvior, Andrews Air Force Base, Downtown, National Harbor and so much more.
Location
State MD
County Charles
Zoning RH
Rooms
Basement Front Entrance, Rear Entrance, Sump Pump, Fully Finished, Heated, Walkout Level, Windows, English
Interior
Interior Features Combination Kitchen/Living, Upgraded Countertops, Crown Moldings, Primary Bath(s), Window Treatments, Wood Floors, Floor Plan - Traditional
Hot Water Natural Gas
Heating Forced Air
Cooling Central A/C
Equipment Washer/Dryer Hookups Only, Dishwasher, Disposal, Dryer, Exhaust Fan, Oven - Self Cleaning, Oven/Range - Gas, Range Hood, Refrigerator, Washer/Dryer Stacked, Water Heater - High-Efficiency
Fireplace N
Appliance Washer/Dryer Hookups Only, Dishwasher, Disposal, Dryer, Exhaust Fan, Oven - Self Cleaning, Oven/Range - Gas, Range Hood, Refrigerator, Washer/Dryer Stacked, Water Heater - High-Efficiency
Heat Source Natural Gas
Exterior
Utilities Available Cable TV Available
Water Access N
Roof Type Asphalt
Accessibility None
Garage N
Building
Story 3
Foundation Slab
Sewer Public Septic
Water Public
Architectural Style Colonial
Level or Stories 3
Additional Building Above Grade, Below Grade
New Construction N
Schools
Elementary Schools J. C. Parks
Middle Schools Matthew Henson
High Schools Henry E. Lackey
School District Charles County Public Schools
Others
Senior Community No
Tax ID 0907057113
Ownership Fee Simple
SqFt Source Assessor
Security Features Security System
Special Listing Condition Standard
Read Less Info
Want to know what your home might be worth? Contact us for a FREE valuation!

Our team is ready to help you sell your home for the highest possible price ASAP

Bought with Nicole Rhoads • EXP Realty, LLC
"My job is to find and attract mastery-based agents to the office, protect the culture, and make sure everyone is happy! "







