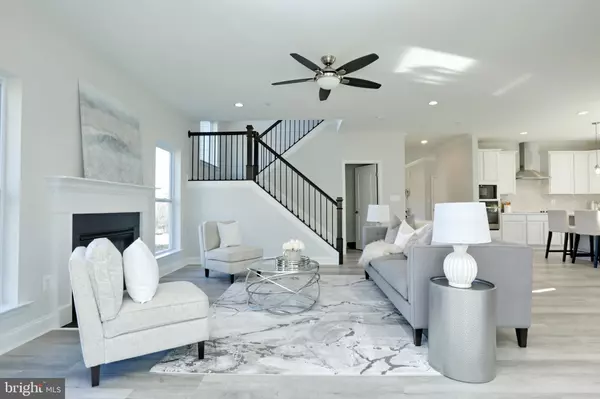$722,500
$709,900
1.8%For more information regarding the value of a property, please contact us for a free consultation.
4 Beds
3 Baths
3,460 SqFt
SOLD DATE : 04/08/2022
Key Details
Sold Price $722,500
Property Type Single Family Home
Sub Type Detached
Listing Status Sold
Purchase Type For Sale
Square Footage 3,460 sqft
Price per Sqft $208
Subdivision Eagle Ridge
MLS Listing ID MDCH2009856
Sold Date 04/08/22
Style Colonial,Contemporary
Bedrooms 4
Full Baths 2
Half Baths 1
HOA Fees $55/qua
HOA Y/N Y
Abv Grd Liv Area 3,460
Originating Board BRIGHT
Year Built 2022
Annual Tax Amount $1,464
Tax Year 2021
Lot Size 0.960 Acres
Acres 0.96
Property Description
Gorgeous New Construction and Ready for IMMEDIATE DELIVERY!! Located in 20601 close to Hughesville in the established Eagle Ridge community. The Vista is a stunning light filled 4 bedroom 2.5 bath home with 3,460 square feet on the main two levels along with almost 1,700 square feet in the basement for you to finish as you would like. (3-piece rough-in included)
The main level includes a home office or library, separate dining room, open concept kitchen and living area with gas fireplace, and a sunroom. The kitchen has gray and white cabinetry, quartz counters, energy star stainless steel appliances that include a cooktop, European range hood, wall oven with microwave combo, dishwasher and refrigerator. The Island has space for seating and there is plenty of space for a kitchen dinette set.
The primary bedroom upstairs features a tray ceiling and recessed lights, an ensuite with double vanity, freestanding tub, separate shower, and spacious walk-in and linen closets.
There are three additional bedrooms (all with walk-in closets), a hall bathroom with double vanity, laundry room, and two linen closets.
Exterior features include a front porch, side load two-car garage, and a door off the kitchen eating area for you to build your own deck.
$10,000 closing assistance to buyer when you use builders preferred lender and title company.
Location
State MD
County Charles
Zoning AC
Rooms
Other Rooms Living Room, Dining Room, Kitchen, Basement, Sun/Florida Room, Laundry, Office
Basement Daylight, Partial
Interior
Interior Features Ceiling Fan(s), Carpet, Combination Kitchen/Dining, Combination Kitchen/Living, Crown Moldings, Dining Area, Family Room Off Kitchen, Floor Plan - Open, Formal/Separate Dining Room, Kitchen - Island, Recessed Lighting, Upgraded Countertops, Wainscotting, Walk-in Closet(s)
Hot Water Electric
Heating Central, Heat Pump(s)
Cooling Central A/C, Ceiling Fan(s), Heat Pump(s)
Flooring Ceramic Tile, Carpet, Luxury Vinyl Plank
Fireplaces Number 1
Fireplaces Type Gas/Propane
Equipment Built-In Microwave, Cooktop, Dishwasher, Disposal, Energy Efficient Appliances, ENERGY STAR Dishwasher, ENERGY STAR Refrigerator, Exhaust Fan, Icemaker, Oven - Wall, Range Hood, Stainless Steel Appliances, Water Heater
Fireplace Y
Appliance Built-In Microwave, Cooktop, Dishwasher, Disposal, Energy Efficient Appliances, ENERGY STAR Dishwasher, ENERGY STAR Refrigerator, Exhaust Fan, Icemaker, Oven - Wall, Range Hood, Stainless Steel Appliances, Water Heater
Heat Source Electric
Laundry Upper Floor
Exterior
Parking Features Garage - Side Entry, Inside Access
Garage Spaces 5.0
Utilities Available Electric Available, Propane
Water Access N
Roof Type Architectural Shingle
Accessibility None
Attached Garage 2
Total Parking Spaces 5
Garage Y
Building
Story 2
Foundation Slab
Sewer Private Septic Tank
Water Well
Architectural Style Colonial, Contemporary
Level or Stories 2
Additional Building Above Grade, Below Grade
Structure Type 9'+ Ceilings,Dry Wall,Tray Ceilings
New Construction Y
Schools
School District Charles County Public Schools
Others
Senior Community No
Tax ID 0909034331
Ownership Fee Simple
SqFt Source Assessor
Acceptable Financing FHA, Cash, Conventional, VA
Listing Terms FHA, Cash, Conventional, VA
Financing FHA,Cash,Conventional,VA
Special Listing Condition Standard
Read Less Info
Want to know what your home might be worth? Contact us for a FREE valuation!

Our team is ready to help you sell your home for the highest possible price ASAP

Bought with O'Mara Dunnigan • Keller Williams Flagship of Maryland
"My job is to find and attract mastery-based agents to the office, protect the culture, and make sure everyone is happy! "







