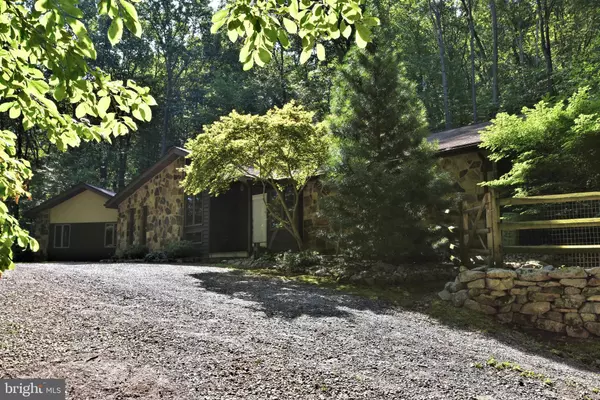$580,000
$525,000
10.5%For more information regarding the value of a property, please contact us for a free consultation.
3 Beds
3 Baths
2,224 SqFt
SOLD DATE : 04/08/2022
Key Details
Sold Price $580,000
Property Type Single Family Home
Sub Type Detached
Listing Status Sold
Purchase Type For Sale
Square Footage 2,224 sqft
Price per Sqft $260
Subdivision None Available
MLS Listing ID PACT2018308
Sold Date 04/08/22
Style Ranch/Rambler
Bedrooms 3
Full Baths 3
HOA Y/N N
Abv Grd Liv Area 2,224
Originating Board BRIGHT
Year Built 1987
Annual Tax Amount $8,312
Tax Year 2022
Lot Size 4.700 Acres
Acres 4.7
Lot Dimensions 0.00 x 0.00
Property Description
Rancher Living at its very best! Surrounded by almost 5 acres of trees, a babbling creek running through and seclusion you will find this Chester County hidden treasure. A long drive way gets you started on your tour. Enter the front door to a Foyer area that leads to almost every room! The first room you will encounter is the Formal Living room that feels anything but. Warm, cozy and open to the Dining room, this room features Hardwood flooring, a vaulted ceiling and large Picturesque windows. The formal Dining room also features a vaulted ceiling and Hardwood flooring as well. Enter the Kitchen with Corian countertops, Stainless Microwave, Stove and Dishwasher plus a skylight, tile flooring and its own sitting area for added entertaining room. The Family room has a Stone front wood burning Fireplace, tile floor and a door to the rear yard with amazing privacy. All of the bedrooms are also on this level which is rare for a home! The Bedrooms, including the Owners Suite, are situated on one side of the home. This side also includes 2 full bathrooms including the recently redone Main Bath with full tile shower! The Owners Bedroom also has 2 closets including the walk in, plus Hardwood flooring and doors to the rear yard as well. The other side of the home, just off the sitting area, is the first floor Laundry room that leads to the "Bonus" area. This area has a full room (potential 4th bedroom), 3rd full bathroom that you must see to appreciate,a kitchenette area and a full second Family room, plus a Wood Stove and a private entrance! Perfect for an in law suite, 2nd Master bedroom area or whatever you can think of! A Full Basement has tons of room for storage or added space as needed. The rear yard has patio areas, a shed, is partially fenced and feels like a park setting with all it's trees and privacy. Situated away from it all but still close enough to everything including shopping, the PA turnpike, 100, 23, 724 and so much more.
Location
State PA
County Chester
Area West Vincent Twp (10325)
Zoning RESIDENTIAL
Rooms
Other Rooms Living Room, Dining Room, Primary Bedroom, Bedroom 2, Bedroom 3, Bedroom 4, Kitchen, Family Room, Bathroom 2, Bathroom 3
Basement Partial
Main Level Bedrooms 3
Interior
Interior Features Ceiling Fan(s), Dining Area, Family Room Off Kitchen, Entry Level Bedroom, Formal/Separate Dining Room, Kitchen - Eat-In, Kitchenette
Hot Water Electric
Heating Heat Pump(s)
Cooling Central A/C
Flooring Hardwood, Tile/Brick
Fireplaces Number 2
Equipment Built-In Microwave, Built-In Range, Dishwasher
Fireplace Y
Appliance Built-In Microwave, Built-In Range, Dishwasher
Heat Source Electric
Laundry Main Floor
Exterior
Water Access N
Accessibility None
Garage N
Building
Story 1
Foundation Block
Sewer On Site Septic
Water Well
Architectural Style Ranch/Rambler
Level or Stories 1
Additional Building Above Grade, Below Grade
New Construction N
Schools
School District Owen J Roberts
Others
Senior Community No
Tax ID 25-04 -0020.0200
Ownership Fee Simple
SqFt Source Assessor
Special Listing Condition Standard
Read Less Info
Want to know what your home might be worth? Contact us for a FREE valuation!

Our team is ready to help you sell your home for the highest possible price ASAP

Bought with Gary A Mercer Sr. • KW Greater West Chester
"My job is to find and attract mastery-based agents to the office, protect the culture, and make sure everyone is happy! "







