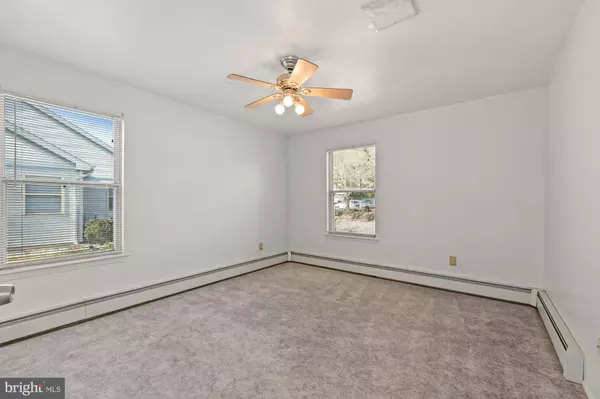$285,000
$289,000
1.4%For more information regarding the value of a property, please contact us for a free consultation.
2 Beds
2 Baths
1,860 SqFt
SOLD DATE : 04/08/2022
Key Details
Sold Price $285,000
Property Type Single Family Home
Sub Type Detached
Listing Status Sold
Purchase Type For Sale
Square Footage 1,860 sqft
Price per Sqft $153
Subdivision None Available
MLS Listing ID NJOC2007664
Sold Date 04/08/22
Style Ranch/Rambler
Bedrooms 2
Full Baths 2
HOA Fees $165/mo
HOA Y/N Y
Abv Grd Liv Area 1,860
Originating Board BRIGHT
Year Built 1990
Annual Tax Amount $4,223
Tax Year 2021
Lot Dimensions 66.00 x 98.00
Property Description
Location! Location! Location!
The three most important words in home buying! Whiting station is nestled in the heart of the Pine barrens but so close to all New jersey has to offer. Island Beach State park, Seaside Boardwalk, Harry Wright Lake, Atlantic City, wineries, Joint Base McGuire and so much more all just a short drive .
We now welcome you to 320 Gardenia Dr . You will not believe how large all the rooms are and you though you were downsizing not in this one. This home is the Hamilton model which is one of the largest in the community.
Your guests will enter into a nice spacious foyer complete with a nice size guest closet.
The living room is huge with space for whatever you bring , the dining room can easily handle large family gatherings. There are not one but two skylights to delight you . More details and professional photos coming Don't Wait Go before it is Gone Steps from the clubhouse ,location, location , location!
Location
State NJ
County Ocean
Area Manchester Twp (21519)
Zoning WTRC
Rooms
Main Level Bedrooms 2
Interior
Interior Features Attic, Carpet, Entry Level Bedroom, Floor Plan - Traditional, Formal/Separate Dining Room, Intercom, Kitchen - Country, Skylight(s), Soaking Tub, Walk-in Closet(s), Stall Shower
Hot Water Electric
Heating Hot Water
Cooling Central A/C
Flooring Carpet, Ceramic Tile
Equipment Built-In Microwave, Dishwasher, Refrigerator, Stove, Water Heater
Appliance Built-In Microwave, Dishwasher, Refrigerator, Stove, Water Heater
Heat Source Natural Gas
Laundry Main Floor
Exterior
Garage Spaces 2.0
Utilities Available Under Ground
Amenities Available Club House, Common Grounds
Water Access N
Roof Type Fiberglass
Accessibility 2+ Access Exits, 32\"+ wide Doors, >84\" Garage Door, Level Entry - Main
Total Parking Spaces 2
Garage N
Building
Lot Description Level
Story 1
Foundation Slab
Sewer Public Sewer
Water Public
Architectural Style Ranch/Rambler
Level or Stories 1
Additional Building Above Grade, Below Grade
New Construction N
Schools
High Schools Manchester
School District Manchester Township Public Schools
Others
Pets Allowed Y
HOA Fee Include All Ground Fee,Bus Service,Common Area Maintenance,Lawn Maintenance,Pool(s),Pier/Dock Maintenance,Snow Removal,Recreation Facility
Senior Community Yes
Age Restriction 55
Tax ID 19-00098 05-00008
Ownership Fee Simple
SqFt Source Assessor
Acceptable Financing Conventional, FHA, Cash
Listing Terms Conventional, FHA, Cash
Financing Conventional,FHA,Cash
Special Listing Condition Standard
Pets Allowed Size/Weight Restriction
Read Less Info
Want to know what your home might be worth? Contact us for a FREE valuation!

Our team is ready to help you sell your home for the highest possible price ASAP

Bought with Antonette Daddio • RE/MAX Realty 9
"My job is to find and attract mastery-based agents to the office, protect the culture, and make sure everyone is happy! "







