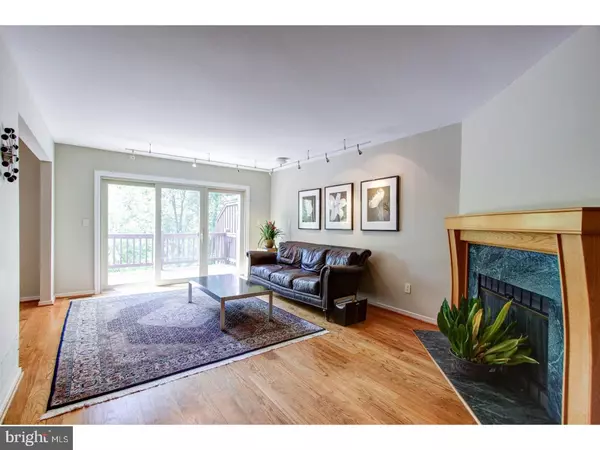$285,000
$285,000
For more information regarding the value of a property, please contact us for a free consultation.
3 Beds
4 Baths
2,714 SqFt
SOLD DATE : 06/15/2018
Key Details
Sold Price $285,000
Property Type Townhouse
Sub Type Interior Row/Townhouse
Listing Status Sold
Purchase Type For Sale
Square Footage 2,714 sqft
Price per Sqft $105
Subdivision Breyer Woods
MLS Listing ID 1000873006
Sold Date 06/15/18
Style Traditional
Bedrooms 3
Full Baths 3
Half Baths 1
HOA Fees $498/mo
HOA Y/N N
Abv Grd Liv Area 2,714
Originating Board TREND
Year Built 1987
Annual Tax Amount $9,004
Tax Year 2018
Lot Size 2,754 Sqft
Acres 0.06
Property Description
Stunning, meticulous renovated townhome in sought-after gated community of Breyer Woods. Enter through an open foyer to large sunny living area with gleaming hardwood floors. Enjoy the marble fireplace on a cool evening, or sit out and enjoy the sun on your private deck with gorgeous view of woods. Entertain in the generous dining area with large window to gorgeous views. The eat in kitchen offers plenty of cabinet and counter space to accomodate any chef. Finishing the main level is a powder room with new vanity. Upstairs you will find a master bedroom with en-suite bath featuring updated double vanity as well as new tiled shower in modern tones of white and gray. Also on this level you will find two more generous bedrooms, as well as another full tiled bath with modern gray marble top vanity. On the lower level you will find a fully finished walkout basement with additional bedroom and full bath. With neutral paint, hardwoods, and neutral rugs, this home is move in ready!! This wonderful home has been pre-inspected. Report available by request.
Location
State PA
County Montgomery
Area Cheltenham Twp (10631)
Zoning M1
Rooms
Other Rooms Living Room, Dining Room, Primary Bedroom, Bedroom 2, Kitchen, Family Room, Bedroom 1, Other
Basement Full, Outside Entrance, Fully Finished
Interior
Interior Features Primary Bath(s), Skylight(s), Kitchen - Eat-In
Hot Water Natural Gas
Heating Gas
Cooling Central A/C
Fireplaces Number 1
Fireplaces Type Marble
Fireplace Y
Heat Source Natural Gas
Laundry Upper Floor
Exterior
Garage Spaces 1.0
Amenities Available Swimming Pool, Tennis Courts
Waterfront N
Water Access N
Accessibility None
Parking Type Driveway
Total Parking Spaces 1
Garage N
Building
Story 2
Sewer Public Sewer
Water Public
Architectural Style Traditional
Level or Stories 2
Additional Building Above Grade
Structure Type Cathedral Ceilings
New Construction N
Schools
School District Cheltenham
Others
HOA Fee Include Pool(s),Common Area Maintenance,Ext Bldg Maint,Lawn Maintenance,Snow Removal,Trash
Senior Community No
Tax ID 31-00-17507-345
Ownership Condominium
Read Less Info
Want to know what your home might be worth? Contact us for a FREE valuation!

Our team is ready to help you sell your home for the highest possible price ASAP

Bought with Lisa Munn • Quinn & Wilson, Inc.

"My job is to find and attract mastery-based agents to the office, protect the culture, and make sure everyone is happy! "







