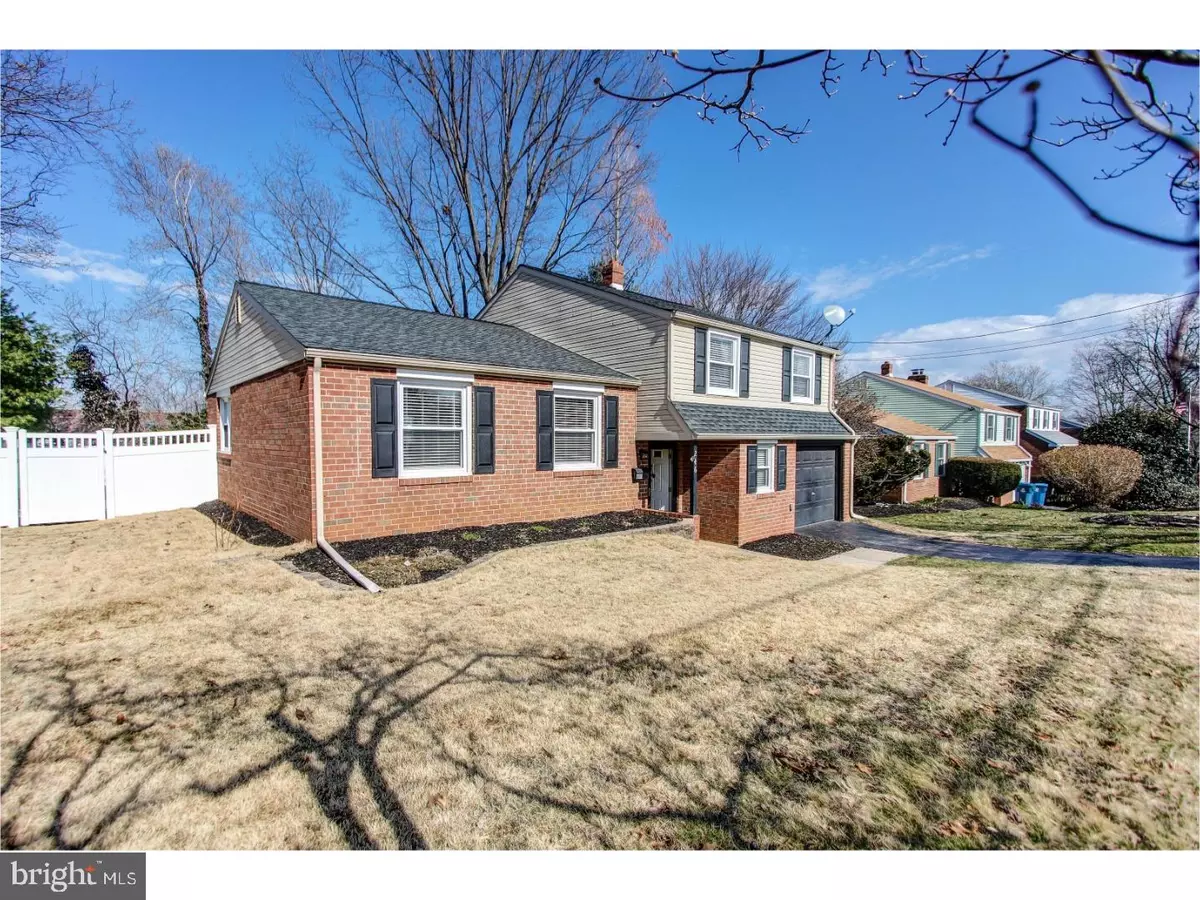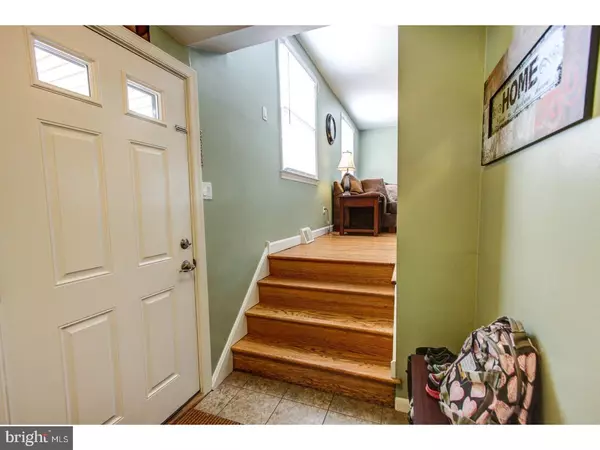$363,000
$349,000
4.0%For more information regarding the value of a property, please contact us for a free consultation.
3 Beds
3 Baths
1,702 SqFt
SOLD DATE : 06/15/2018
Key Details
Sold Price $363,000
Property Type Single Family Home
Sub Type Detached
Listing Status Sold
Purchase Type For Sale
Square Footage 1,702 sqft
Price per Sqft $213
Subdivision Sweet Briar
MLS Listing ID 1000443182
Sold Date 06/15/18
Style Colonial,Split Level
Bedrooms 3
Full Baths 1
Half Baths 2
HOA Y/N N
Abv Grd Liv Area 1,702
Originating Board TREND
Year Built 1963
Annual Tax Amount $3,538
Tax Year 2018
Lot Size 8,100 Sqft
Acres 0.19
Lot Dimensions 68
Property Description
Updates abound in this lovingly and meticulously maintained home in the desirable King of Prussia area. Rich hardwood flooring will take you through almost the entire house. Open living room and dining room with crown molding and chair rail add to the elegance of the home. French doors provide additional natural light in the home and open to the gorgeous, maintenance free Trex deck. The fully fenced in yard, stone patio, and designated playground area complete your backyard retreat. The custom kitchen is sure to please with 42' solid maple cabinets, granite countertops, stone backsplash under counter lighting, and gas cooking. Head down a few steps to the large family room with oversized windows and walkout door to the patio. Two closets add to the ample storage throughout the rest of the house. Upstairs you will find 3 large bedrooms with hardwood floors and adjustable recessed lighting. A linen closet and easy access to the attic may be found in the hallway. Full bath includes wood vanity, granite countertop and full-size tub. Half bath located at the rear of the master bedroom affords convenience and privacy. This peaceful neighborhood is only a few minutes away from the Valley Forge National Historical Park and one of the nation's largest premium malls. Close proximity to several entertainment centers, shops, restaurants, and new community center with pool. All this and only 30 minutes from Center City Philadelphia. Your search ends here, move right in and enjoy!
Location
State PA
County Montgomery
Area Upper Merion Twp (10658)
Zoning UR
Rooms
Other Rooms Living Room, Dining Room, Primary Bedroom, Bedroom 2, Kitchen, Family Room, Bedroom 1, Attic
Interior
Interior Features Butlers Pantry
Hot Water Natural Gas, Electric
Heating Gas, Hot Water
Cooling Central A/C
Flooring Wood, Fully Carpeted, Tile/Brick
Equipment Dishwasher, Disposal
Fireplace N
Appliance Dishwasher, Disposal
Heat Source Natural Gas
Laundry Lower Floor
Exterior
Exterior Feature Deck(s), Patio(s)
Garage Spaces 2.0
Waterfront N
Water Access N
Accessibility None
Porch Deck(s), Patio(s)
Parking Type Other
Total Parking Spaces 2
Garage N
Building
Lot Description Front Yard, Rear Yard, SideYard(s)
Story Other
Sewer Public Sewer
Water Public
Architectural Style Colonial, Split Level
Level or Stories Other
Additional Building Above Grade
New Construction N
Schools
School District Upper Merion Area
Others
Senior Community No
Tax ID 58-00-01459-004
Ownership Fee Simple
Read Less Info
Want to know what your home might be worth? Contact us for a FREE valuation!

Our team is ready to help you sell your home for the highest possible price ASAP

Bought with Tony Salloum • KW Philly

"My job is to find and attract mastery-based agents to the office, protect the culture, and make sure everyone is happy! "







