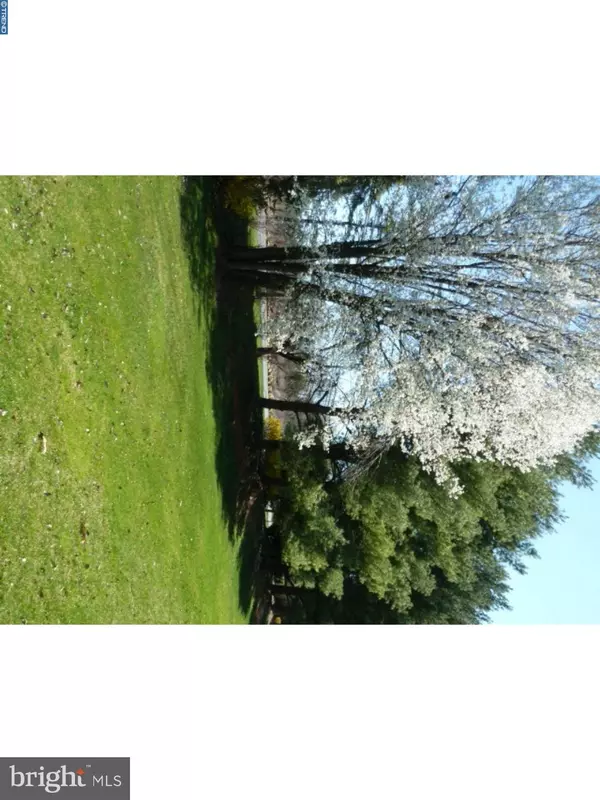$154,900
$154,900
For more information regarding the value of a property, please contact us for a free consultation.
2 Beds
2 Baths
SOLD DATE : 06/15/2018
Key Details
Sold Price $154,900
Property Type Single Family Home
Listing Status Sold
Purchase Type For Sale
Subdivision Buckingham Springs
MLS Listing ID 1000424972
Sold Date 06/15/18
Style Ranch/Rambler
Bedrooms 2
Full Baths 1
Half Baths 1
HOA Fees $488/mo
HOA Y/N Y
Originating Board TREND
Year Built 1996
Annual Tax Amount $2,014
Tax Year 2018
Lot Dimensions 0 X 0
Property Description
Exceptional price on this end of cul-de-sac location. Everything is in excellent condition including a brand new Trane HVAC system. The location affords a private setting overlooking large shade trees, shrubs and lawn in a protected open space area. You enter through the Sun Room which overlooks this same open space where you can enjoy the changing Spring, Summer and Fall settings. The Kitchen has plenty of cabinets and counter top space including an island. There is a double stainless steel sink, GE refrigerator, Maytag Electric SCO, Whirlpool Dishwasher and Microwave Oven. The home offers plenty of windows and great vaulted ceilings in all rooms for a bright, open feeling throughout. The Master Bedroom is spacious with two large closets and a large Master Bathroom. The second Bedroom has a double closet. Each Bathroom has a linen closet. The Washer & Dryer are also included. The taxes and monthly association fee are low as are the utility costs. There are two private parking spaces plus two extra parking spaces out front since this is located at the end of the street. There are only six Pineville models in Buckingham Springs. And, there is a shed for storing those extra things you need for gardening. If you have an interest in purchasing this home and are in need of some of the furnishings please speak with the listing agent. Showings begin Sunday, April 22nd at 1 PM.
Location
State PA
County Bucks
Area Buckingham Twp (10106)
Zoning MOB
Rooms
Other Rooms Living Room, Dining Room, Primary Bedroom, Kitchen, Bedroom 1, Laundry, Other
Interior
Interior Features Primary Bath(s), Kitchen - Island, Butlers Pantry, Ceiling Fan(s), Water Treat System, Breakfast Area
Hot Water Electric
Heating Heat Pump - Electric BackUp, Forced Air
Cooling Central A/C
Flooring Fully Carpeted, Vinyl
Equipment Oven - Self Cleaning, Dishwasher
Fireplace N
Appliance Oven - Self Cleaning, Dishwasher
Laundry Main Floor
Exterior
Garage Spaces 2.0
Utilities Available Cable TV
Amenities Available Swimming Pool, Club House
Waterfront N
Water Access N
Roof Type Pitched,Shingle
Accessibility None
Parking Type On Street, Driveway
Total Parking Spaces 2
Garage N
Building
Lot Description Cul-de-sac, Level, Open, Front Yard, Rear Yard, SideYard(s)
Story 1
Foundation Brick/Mortar
Sewer Public Sewer
Water Public
Architectural Style Ranch/Rambler
Level or Stories 1
Structure Type Cathedral Ceilings
New Construction N
Schools
Elementary Schools Buckingham
Middle Schools Holicong
High Schools Central Bucks High School East
School District Central Bucks
Others
Pets Allowed Y
HOA Fee Include Pool(s),Common Area Maintenance,Trash,Sewer,Bus Service
Senior Community No
Tax ID 06-018-083 0520
Ownership Land Lease
Acceptable Financing Conventional
Listing Terms Conventional
Financing Conventional
Pets Description Case by Case Basis
Read Less Info
Want to know what your home might be worth? Contact us for a FREE valuation!

Our team is ready to help you sell your home for the highest possible price ASAP

Bought with Cinnamon R Boffa • RE/MAX Realty Services-Bensalem

"My job is to find and attract mastery-based agents to the office, protect the culture, and make sure everyone is happy! "







