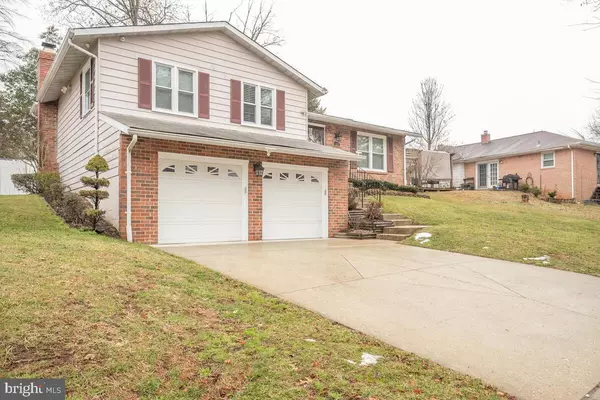$485,000
$459,950
5.4%For more information regarding the value of a property, please contact us for a free consultation.
3 Beds
3 Baths
2,692 SqFt
SOLD DATE : 04/04/2022
Key Details
Sold Price $485,000
Property Type Single Family Home
Sub Type Detached
Listing Status Sold
Purchase Type For Sale
Square Footage 2,692 sqft
Price per Sqft $180
Subdivision Kettering
MLS Listing ID MDPG2035082
Sold Date 04/04/22
Style Split Level
Bedrooms 3
Full Baths 2
Half Baths 1
HOA Fees $12/ann
HOA Y/N Y
Abv Grd Liv Area 2,120
Originating Board BRIGHT
Year Built 1980
Annual Tax Amount $4,647
Tax Year 2021
Lot Size 8,520 Sqft
Acres 0.2
Property Description
WELCOME HOME to this spacious, modern, 4-LEVEL split level home, beautifully updated throughout. This gem features 3 bedrooms with hardwood flooring, 2.5 modern, renovated baths, formal living room; ultra-modern, open-concept dining and eat-in- kitchen area complete with all the "bells and whistles:" stainless steel appliances include dishwasher, refrigerator w/ ice & water dispenser, raised-burner gas stove, built-in microwave; upgraded vinyl plank flooring, recessed lights, and an L-SHAPED, granite counter-top breakfast bar w/ seating for at least 6 -- perfect for those weekend /holiday family buffets. The well-appointed kitchen and dining area complete with French doors allows access to a large, fabulous, sun-drenched sun room addition w/sky lights, wet bar, and built-in cabinetry, as well as a marble-surround gas fireplace. Sliding glass doors from the sun room allow you to experience a fully fenced, well-landscaped back yard with lots of privacy. Once you've enjoyed the fresh air and return to the inside of the home, there is a staircase waiting to introduce you to the first of 2 family/recreation areas. LOWER LEVEL 1 features a cozy sitting area with a brick raised-hearth fireplace, as well as an updated half-bath and laundry area. From this level, there is a door that allows access to the spacious 2-car garage with automatic door openers and remotes. Yet, another set of steps leads to spacious LOWER LEVEL 2 . This open area is suitable for watching movies, playing pool or hosting meetings/parties. Next to this large room is a versatile sitting room which can be utilized in numerous, useful ways. Just use your imagination! There is access from lower level 2 with exterior steps that lead to the back yard. This community is close to public transportation including metro rail, a variety of shopping , as well as restaurants. This central location in Prince George's County allows easy access to 95/495, Rt 50, BW Pkwy, and 295/695; also, within walking distance to Prince George's Community College. Schedule an appointment quickly because this one won't last. Nothing to do but move into your HOME SWEET HOME! Please respect posted COVID 19 protocol guidelines while viewing home with a licensed Realtor. Observe restricted showing times. WELCOME HOME!
Location
State MD
County Prince Georges
Zoning R80
Rooms
Other Rooms Living Room, Dining Room, Sitting Room, Bedroom 2, Bedroom 3, Kitchen, Family Room, Bedroom 1, Sun/Florida Room, Laundry, Recreation Room, Bathroom 1, Bathroom 2, Bathroom 3
Basement Daylight, Partial, Connecting Stairway
Interior
Interior Features Ceiling Fan(s), Combination Kitchen/Dining, Floor Plan - Open, Kitchen - Eat-In, Kitchen - Gourmet, Soaking Tub, Upgraded Countertops, Wet/Dry Bar, Wood Floors
Hot Water Natural Gas
Heating Heat Pump(s)
Cooling Ceiling Fan(s), Central A/C
Flooring Hardwood, Luxury Vinyl Plank
Fireplaces Number 2
Fireplaces Type Brick, Fireplace - Glass Doors, Gas/Propane, Wood
Equipment Stainless Steel Appliances, Washer, Dryer, Disposal, Dishwasher, Oven/Range - Gas
Fireplace Y
Appliance Stainless Steel Appliances, Washer, Dryer, Disposal, Dishwasher, Oven/Range - Gas
Heat Source Electric
Exterior
Parking Features Garage - Front Entry, Garage Door Opener
Garage Spaces 2.0
Water Access N
Accessibility Other
Attached Garage 2
Total Parking Spaces 2
Garage Y
Building
Story 4
Foundation Other
Sewer Public Sewer
Water Public
Architectural Style Split Level
Level or Stories 4
Additional Building Above Grade, Below Grade
New Construction N
Schools
Elementary Schools Kettering
Middle Schools Kettering
High Schools Largo
School District Prince George'S County Public Schools
Others
Senior Community No
Tax ID 17131482272
Ownership Fee Simple
SqFt Source Assessor
Security Features Exterior Cameras,Carbon Monoxide Detector(s),Security System,Smoke Detector
Acceptable Financing FHA, Conventional, VA, Cash
Horse Property N
Listing Terms FHA, Conventional, VA, Cash
Financing FHA,Conventional,VA,Cash
Special Listing Condition Standard
Read Less Info
Want to know what your home might be worth? Contact us for a FREE valuation!

Our team is ready to help you sell your home for the highest possible price ASAP

Bought with Veronica Fernandez • Compass
"My job is to find and attract mastery-based agents to the office, protect the culture, and make sure everyone is happy! "







