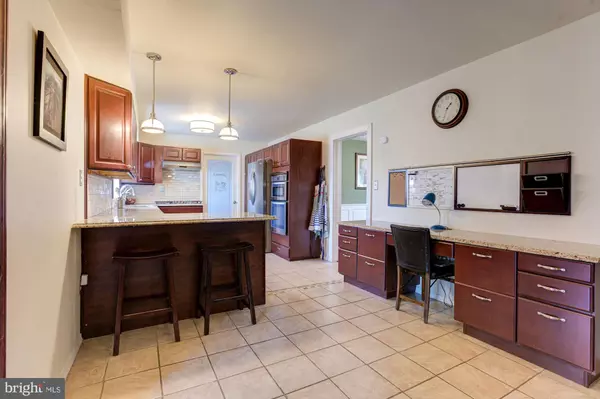$485,000
$475,000
2.1%For more information regarding the value of a property, please contact us for a free consultation.
4 Beds
3 Baths
2,196 SqFt
SOLD DATE : 03/30/2022
Key Details
Sold Price $485,000
Property Type Single Family Home
Sub Type Detached
Listing Status Sold
Purchase Type For Sale
Square Footage 2,196 sqft
Price per Sqft $220
Subdivision Somerset At Belair
MLS Listing ID MDPG2031330
Sold Date 03/30/22
Style Colonial
Bedrooms 4
Full Baths 2
Half Baths 1
HOA Y/N N
Abv Grd Liv Area 2,196
Originating Board BRIGHT
Year Built 1962
Annual Tax Amount $5,599
Tax Year 2020
Lot Size 0.251 Acres
Acres 0.25
Property Description
Well positioned on a spacious lot with easy access to commuter routes, this beautiful home offers updates throughout. The covered front porch with charming porch swing and cedar ceiling sets the tone for the notable features that await inside including laminate plank flooring, light filled bay and garden windows, renovated kitchen and bathrooms, wainscoting, and spacious room sizes. The inviting foyer with an upgraded iron spindled staircase anchors generously sized formal living and dining rooms, ideal for entertaining and everyday living. Prepare gourmet meals in the kitchen showcasing granite counters, subway tile backsplash, breakfast bar, stainless steel appliances including a wall oven and gas cooktop, and soft close cabinetry with hidden storage and roll out shelves. A separate planning station and casual dining area create added convenience in the kitchen. Spend quality time with loved ones in the sizable family room addition offering an oversized sliding glass door to the patio. A powder room and laundry room with garage and side yard access conclude the main level. Retreat upstairs to the primary bedroom highlighting dual closets and an en-suite bath with a floor to ceiling tiled shower with glass doors. Three additional bedrooms and a full bath with tiled tub surround complete the interior of the home. Ample storage closets featured throughout. Enjoy the fenced backyard with storage shed and view of mature trees. Acorn Hill Park located at the end of the street for outdoor recreation. Easy access to US-50, I-97, I-495, MD-450, and MD-3. Property Updates: HVAC and mini-split, roof, porch, primary bedroom and family room carpeting, interior paint, gas cooktop, stairs and railing, kitchen and bathroom renovations, living and dining flooring and trim, and more!
Location
State MD
County Prince Georges
Zoning R55
Rooms
Other Rooms Living Room, Dining Room, Primary Bedroom, Bedroom 2, Bedroom 3, Bedroom 4, Kitchen, Family Room, Foyer, Breakfast Room, Laundry
Interior
Interior Features Breakfast Area, Carpet, Ceiling Fan(s), Chair Railings, Dining Area, Family Room Off Kitchen, Floor Plan - Open, Floor Plan - Traditional, Formal/Separate Dining Room, Kitchen - Eat-In, Primary Bath(s), Upgraded Countertops, Wainscotting, Kitchen - Table Space
Hot Water Natural Gas
Heating Forced Air
Cooling Ceiling Fan(s), Central A/C
Flooring Carpet, Ceramic Tile, Laminate Plank
Equipment Built-In Microwave, Cooktop, Dishwasher, Disposal, Dryer, Icemaker, Oven - Self Cleaning, Oven - Wall, Refrigerator, Stainless Steel Appliances, Washer, Water Heater
Fireplace N
Window Features Bay/Bow,Double Pane,Screens,Vinyl Clad
Appliance Built-In Microwave, Cooktop, Dishwasher, Disposal, Dryer, Icemaker, Oven - Self Cleaning, Oven - Wall, Refrigerator, Stainless Steel Appliances, Washer, Water Heater
Heat Source Natural Gas
Laundry Has Laundry, Main Floor
Exterior
Exterior Feature Patio(s), Porch(es)
Parking Features Garage - Front Entry, Garage Door Opener, Inside Access
Garage Spaces 3.0
Fence Chain Link, Rear
Water Access N
View Garden/Lawn, Trees/Woods
Roof Type Shingle
Accessibility Other
Porch Patio(s), Porch(es)
Attached Garage 1
Total Parking Spaces 3
Garage Y
Building
Lot Description Front Yard, Landscaping, Rear Yard, SideYard(s)
Story 2
Foundation Slab
Sewer Public Sewer
Water Public
Architectural Style Colonial
Level or Stories 2
Additional Building Above Grade, Below Grade
Structure Type Dry Wall
New Construction N
Schools
Elementary Schools Tulip Grove
Middle Schools Benjamin Tasker
High Schools Bowie
School District Prince George'S County Public Schools
Others
Senior Community No
Tax ID 17070717678
Ownership Fee Simple
SqFt Source Assessor
Security Features Carbon Monoxide Detector(s),Main Entrance Lock,Security System,Smoke Detector
Special Listing Condition Standard
Read Less Info
Want to know what your home might be worth? Contact us for a FREE valuation!

Our team is ready to help you sell your home for the highest possible price ASAP

Bought with Rachel Adler • Realty USA
"My job is to find and attract mastery-based agents to the office, protect the culture, and make sure everyone is happy! "







