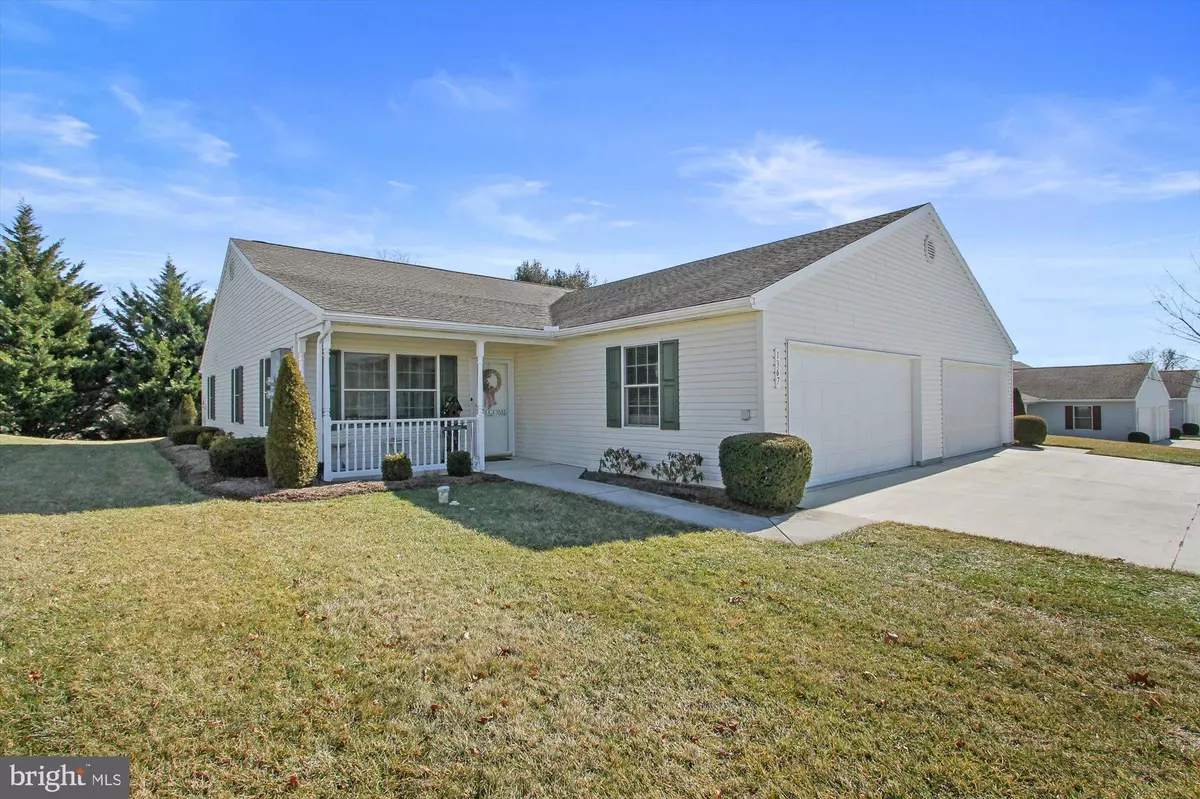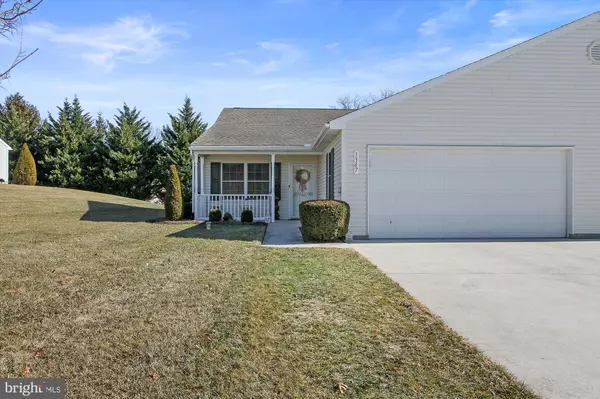$225,000
$219,900
2.3%For more information regarding the value of a property, please contact us for a free consultation.
2 Beds
2 Baths
1,494 SqFt
SOLD DATE : 03/31/2022
Key Details
Sold Price $225,000
Property Type Condo
Sub Type Condo/Co-op
Listing Status Sold
Purchase Type For Sale
Square Footage 1,494 sqft
Price per Sqft $150
Subdivision Roths Church Village
MLS Listing ID PAYK2016402
Sold Date 03/31/22
Style Ranch/Rambler
Bedrooms 2
Full Baths 2
Condo Fees $155/mo
HOA Y/N N
Abv Grd Liv Area 1,494
Originating Board BRIGHT
Year Built 2006
Annual Tax Amount $4,336
Tax Year 2022
Property Description
Enjoy maintenance-free, one level living in this impeccably maintained and updated 2 BR, 2 BA condo at Roths Farm Village, a 55+ community. Nothing to do but move right into this lovely home, which offers 1494 s.f. of living space and a two car attached garage. You will love the gleaming floors, neutral decor and spacious floor plan featuring living room, dining room, generous kitchen with newer appliances and plenty of counter and cabinet space. Enjoy the adjacent family room with sliders to private rear patio, backing to trees. The spacious master suite has 2 closets and a full bath with shower stall, and there is a second bedroom and full bath for your guests. Owner replaced the HVAC system in 2020. This community is located within walking distance to local stores, golf course, and is easily accessible to route 30 and Hanover as well! This one will not disappoint!
Location
State PA
County York
Area Jackson Twp (15233)
Zoning RESIDENTIAL
Rooms
Other Rooms Living Room, Dining Room, Bedroom 2, Kitchen, Family Room, Bedroom 1, Laundry
Main Level Bedrooms 2
Interior
Interior Features Formal/Separate Dining Room, Breakfast Area, Ceiling Fan(s), Primary Bath(s)
Hot Water Electric
Heating Heat Pump(s)
Cooling Central A/C
Equipment Dishwasher, Built-In Microwave, Washer, Dryer, Refrigerator, Oven - Single
Fireplace N
Window Features Insulated
Appliance Dishwasher, Built-In Microwave, Washer, Dryer, Refrigerator, Oven - Single
Heat Source Electric
Exterior
Exterior Feature Porch(es), Patio(s)
Parking Features Garage - Front Entry, Garage Door Opener
Garage Spaces 4.0
Amenities Available Common Grounds
Water Access N
Roof Type Asphalt
Accessibility Level Entry - Main
Porch Porch(es), Patio(s)
Road Frontage Public
Attached Garage 2
Total Parking Spaces 4
Garage Y
Building
Lot Description Level
Story 1
Foundation Slab
Sewer Public Sewer
Water Public
Architectural Style Ranch/Rambler
Level or Stories 1
Additional Building Above Grade, Below Grade
New Construction N
Schools
School District Spring Grove Area
Others
Pets Allowed Y
HOA Fee Include Common Area Maintenance,Ext Bldg Maint,Lawn Maintenance,Snow Removal
Senior Community Yes
Age Restriction 55
Tax ID 33-000-GF-0063-E0-C0022
Ownership Condominium
Acceptable Financing Conventional, Cash
Listing Terms Conventional, Cash
Financing Conventional,Cash
Special Listing Condition Standard
Pets Allowed Cats OK, Dogs OK, Number Limit
Read Less Info
Want to know what your home might be worth? Contact us for a FREE valuation!

Our team is ready to help you sell your home for the highest possible price ASAP

Bought with Shane M Laucks • Berkshire Hathaway HomeServices Homesale Realty
"My job is to find and attract mastery-based agents to the office, protect the culture, and make sure everyone is happy! "







