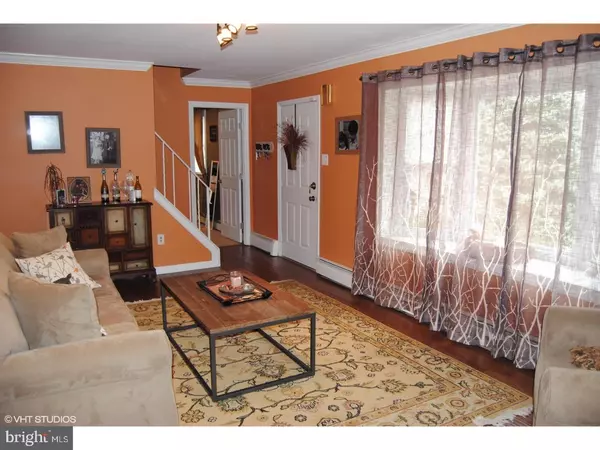$395,000
$395,000
For more information regarding the value of a property, please contact us for a free consultation.
4 Beds
3 Baths
2,230 SqFt
SOLD DATE : 06/15/2018
Key Details
Sold Price $395,000
Property Type Single Family Home
Sub Type Detached
Listing Status Sold
Purchase Type For Sale
Square Footage 2,230 sqft
Price per Sqft $177
Subdivision Valley Brooke
MLS Listing ID 1000334252
Sold Date 06/15/18
Style Cape Cod
Bedrooms 4
Full Baths 2
Half Baths 1
HOA Y/N N
Abv Grd Liv Area 2,230
Originating Board TREND
Year Built 1982
Annual Tax Amount $4,508
Tax Year 2018
Lot Size 0.393 Acres
Acres 0.39
Lot Dimensions 52
Property Description
Welcome to this wonderful expanded Cape in Valley Brooke, set in a quiet cul-de-sac with great views! This Cape is a 4 bedroom, 2.5 bath beauty. You will be amazed by its size. You have a comfortable living room, which leads to a HUGE first floor Master Bedroom Suite. This Master Suite was added on in 2007 and boasts a full bath with soaking tub, large shower w/ 2 rainfall shower heads, nice tile work & granite counter tops, with double sinks! Large walk-in closet. Accents include crown molding & recessed lighting. There is also a small den/office/guest room off of the living room. The large eat in kitchen has stainless appliances, large pantry & a bar area at center island with 4 stools for casual meals. Main meals can be gathered in the 2004 dining addition with vaulted ceilings, skylights (w/ remote window shades), and sliding doors off to the EP Henry Paver patio & private fenced yard, with shed. Main floor is all hardwood except Master Bedroom & Family Room. And you will love the spacious family room - also part of the 2004 addition. It is warm & cozy with a gas fireplace. Half bath is off family room. Laundry room is conveniently located off of the kitchen tucked away behind pocket doors, also allowing access to the 1 car garage and side driveway, where you can park your cars & easily access the house. Main floor offers speakers for surround sound, and yes, more recessed lighting. Plenty of windows for sun filled rooms as well. And if that's not enough, there is a fabulous 2nd floor loft/bedroom/activity room for whatever your needs require. Also on the 2nd floor are 2 more bedrooms with full bath, updated in 2013. Plenty of large closets,as well. There are 2 zones for HVAC (2004), new hot water heater, (2017). The flow & open concept of the first floor allows for great entertaining & family functions. A move-in ready exceptional home for your enjoyment. Schedule your showing to appreciate all that this home has to offer. Close to major routes, shopping & restaurants too!
Location
State PA
County Montgomery
Area Upper Merion Twp (10658)
Zoning R2
Rooms
Other Rooms Living Room, Dining Room, Primary Bedroom, Bedroom 2, Bedroom 3, Kitchen, Family Room, Bedroom 1, Other, Attic
Interior
Interior Features Primary Bath(s), Kitchen - Island, Skylight(s), Ceiling Fan(s), Stall Shower, Kitchen - Eat-In
Hot Water Natural Gas
Heating Gas, Hot Water, Baseboard, Zoned
Cooling Central A/C
Flooring Wood, Fully Carpeted
Fireplaces Number 1
Fireplaces Type Gas/Propane
Equipment Built-In Range, Dishwasher, Built-In Microwave
Fireplace Y
Window Features Bay/Bow,Replacement
Appliance Built-In Range, Dishwasher, Built-In Microwave
Heat Source Natural Gas
Laundry Main Floor
Exterior
Exterior Feature Patio(s)
Garage Spaces 3.0
Fence Other
Utilities Available Cable TV
Waterfront N
Water Access N
Roof Type Shingle
Accessibility None
Porch Patio(s)
Parking Type On Street, Driveway, Attached Garage
Attached Garage 1
Total Parking Spaces 3
Garage Y
Building
Lot Description Cul-de-sac, Sloping, Front Yard, Rear Yard, SideYard(s)
Story 2
Foundation Slab
Sewer Public Sewer
Water Public
Architectural Style Cape Cod
Level or Stories 2
Additional Building Above Grade
New Construction N
Schools
School District Upper Merion Area
Others
Senior Community No
Tax ID 58-00-06683-063
Ownership Fee Simple
Acceptable Financing Conventional, VA, FHA 203(b)
Listing Terms Conventional, VA, FHA 203(b)
Financing Conventional,VA,FHA 203(b)
Read Less Info
Want to know what your home might be worth? Contact us for a FREE valuation!

Our team is ready to help you sell your home for the highest possible price ASAP

Bought with Andrew M Frank • Long & Foster Real Estate, Inc.

"My job is to find and attract mastery-based agents to the office, protect the culture, and make sure everyone is happy! "







