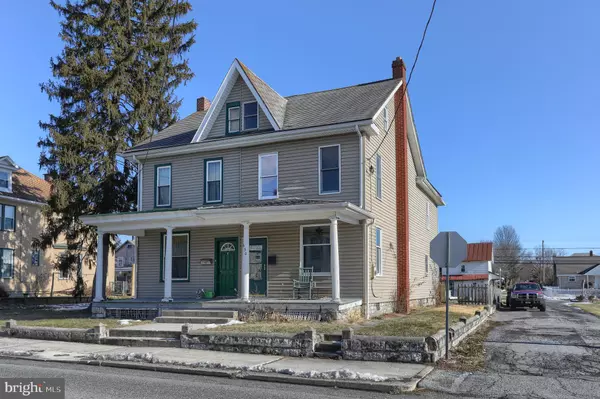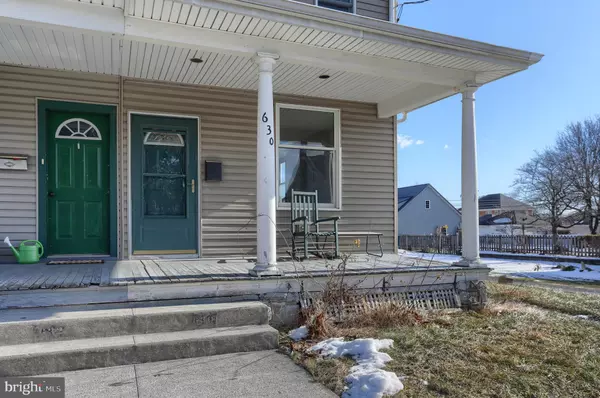$168,000
$170,000
1.2%For more information regarding the value of a property, please contact us for a free consultation.
4 Beds
2 Baths
2,067 SqFt
SOLD DATE : 03/14/2022
Key Details
Sold Price $168,000
Property Type Single Family Home
Sub Type Twin/Semi-Detached
Listing Status Sold
Purchase Type For Sale
Square Footage 2,067 sqft
Price per Sqft $81
Subdivision None Available
MLS Listing ID PALN2003610
Sold Date 03/14/22
Style Side-by-Side,Straight Thru,Traditional
Bedrooms 4
Full Baths 1
Half Baths 1
HOA Y/N N
Abv Grd Liv Area 2,067
Originating Board BRIGHT
Year Built 1912
Annual Tax Amount $3,116
Tax Year 2021
Lot Size 6,098 Sqft
Acres 0.14
Property Description
Duplex in the boro of Palmyra. Located next to the alley for extra "off street" parking. This home was just updated with new carpet and fresh paint throughout. The kitchen was updated with oak cabinets, new refrigerator and stove. You will find a finished third floor which could be used as a hang out space or even two additional bedrooms. Some of the reasons the seller bought this home, there is plenty of storage throughout, it has a great living space to entertain, it has off street parking in town, is walking distance to one of the most amazing Italian restaurants around, and has one of the best neighbors you could want (according to the seller). Additionally, there is a two story barn/garage in the back with alley access which is great for parking, a workshop, mancave or she-shed. Just let your imagination run wild. This home comes with a 1-year CINCH Home Warranty.
Location
State PA
County Lebanon
Area Palmyra Boro (13216)
Zoning RESIDENTIAL
Direction West
Rooms
Other Rooms Living Room, Bedroom 2, Bedroom 3, Bedroom 4, Kitchen, Basement, Bedroom 1, Laundry, Bonus Room, Full Bath
Basement Drain, Interior Access, Poured Concrete, Sump Pump, Unfinished
Interior
Interior Features Carpet, Ceiling Fan(s), Combination Kitchen/Dining, Combination Dining/Living, Floor Plan - Traditional, Kitchen - Eat-In, Kitchen - Table Space, Pantry, Recessed Lighting, Tub Shower, Walk-in Closet(s)
Hot Water Electric
Heating Hot Water, Baseboard - Electric
Cooling Ceiling Fan(s), Window Unit(s)
Flooring Carpet, Fully Carpeted, Vinyl
Equipment Dishwasher, Oven/Range - Electric, Refrigerator, Washer/Dryer Hookups Only
Furnishings No
Fireplace N
Window Features Replacement,Screens
Appliance Dishwasher, Oven/Range - Electric, Refrigerator, Washer/Dryer Hookups Only
Heat Source Oil, Electric
Laundry Main Floor
Exterior
Garage Additional Storage Area, Garage - Rear Entry
Garage Spaces 1.0
Fence Wood
Utilities Available Cable TV, Natural Gas Available
Waterfront N
Water Access N
Roof Type Metal,Shingle,Asphalt
Accessibility None
Parking Type Alley, Detached Garage, On Street
Total Parking Spaces 1
Garage Y
Building
Lot Description Corner, Rear Yard
Story 3
Foundation Stone
Sewer Public Sewer
Water Public
Architectural Style Side-by-Side, Straight Thru, Traditional
Level or Stories 3
Additional Building Above Grade, Below Grade
Structure Type Dry Wall,Plaster Walls
New Construction N
Schools
Middle Schools Palmyra Area
High Schools Palmyra Area
School District Palmyra Area
Others
Senior Community No
Tax ID 16-2288684-360174-0000
Ownership Fee Simple
SqFt Source Assessor
Acceptable Financing Cash, Conventional
Horse Property N
Listing Terms Cash, Conventional
Financing Cash,Conventional
Special Listing Condition Standard
Read Less Info
Want to know what your home might be worth? Contact us for a FREE valuation!

Our team is ready to help you sell your home for the highest possible price ASAP

Bought with Sean Adams • Keller Williams Realty

"My job is to find and attract mastery-based agents to the office, protect the culture, and make sure everyone is happy! "







