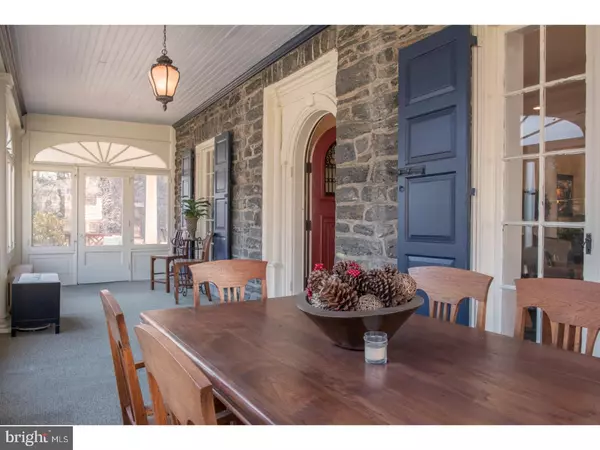$599,000
$607,500
1.4%For more information regarding the value of a property, please contact us for a free consultation.
6 Beds
5 Baths
4,786 SqFt
SOLD DATE : 06/13/2018
Key Details
Sold Price $599,000
Property Type Single Family Home
Sub Type Detached
Listing Status Sold
Purchase Type For Sale
Square Footage 4,786 sqft
Price per Sqft $125
Subdivision Elkins Park
MLS Listing ID 1000291562
Sold Date 06/13/18
Style Colonial
Bedrooms 6
Full Baths 4
Half Baths 1
HOA Y/N N
Abv Grd Liv Area 4,786
Originating Board TREND
Year Built 1900
Annual Tax Amount $16,450
Tax Year 2018
Lot Size 0.574 Acres
Acres 0.57
Lot Dimensions 100
Property Description
In 1899, Horace Trumbauer designed this Georgian Colonial for the Reverend Edward W. Appleton. The construction of the house was financed by two wealthy congregants. He did not live in the house very long, as the 2nd Owner (George L. Adams, a wealthy industrialist) hired Horace Trumbauer in 1905 to design the carriage house & stables. The character & details of Horace Trumbauer's design remain evident at every turn. The front fa ade is a perfectly symmetrical layout, with original, full-height shutters flanking all the French doors that connect the indoors to the various porches. Doric columns grace large cased openings, providing for a surprisingly open floor plan. The original trim details are just beautiful. The massive entry foyer has a wood fireplace tucked into the corner, while the living room has built-in cabinets & shelves. These 2 rooms have 4 sets of French doors to the porches. The family room has lovely trim moldings on the walls & a large bay window overlooking the side yard. The powder room is tucked under the stairs while the original butler's pantry cabinets remain at the end of the hall. The dining room (with access to the rear staircase) is completely open to the renovated kitchen that overlooks the rear yard with Cherry inset cabinets, a 36" JennAire gas stove, stainless & granite counters, 2 sinks, a Bosch dishwasher & a SubZero fridge. There is a small mudroom with a coat closet that accesses the side yard with a stone patio & sidewalk to the garage. The master en-suite bathroom was completely remodeled with marble tiles and a large stall shower. The master suite has another fireplace and a larch window seat under the bay window. The walk-through Master closet also houses an efficient ASKO stackable washer & dryer on the 2nd floor along with 4 walls of custom cabinets. The 3 guest rooms on the 2nd floor (one with its own en-suite bathroom) are all inter-connected. The 3rd floor has 2 more bedrooms and a huge storage room, along with the 4th full bath (with the original clawfoot tub). The entire HVA/C system has been replaced in the past 7 years. The carriage house can accommodate at least 3 cars & the remnants of the horse stalls are still evident at the rear of the 1st floor. The 2nd floor is a blank canvas for re-purposing to additional living space! This space would make a fantastic home office, in-law space or media room. Perfectly sited within walking distance to the EP train station and all the shops & restaurants nearby.
Location
State PA
County Montgomery
Area Cheltenham Twp (10631)
Zoning R4
Direction Northeast
Rooms
Other Rooms Living Room, Dining Room, Primary Bedroom, Bedroom 2, Bedroom 3, Kitchen, Family Room, Bedroom 1, Other, Attic
Basement Full, Unfinished, Outside Entrance
Interior
Interior Features Primary Bath(s), Butlers Pantry, Ceiling Fan(s), Stall Shower, Kitchen - Eat-In
Hot Water Natural Gas
Heating Gas, Forced Air
Cooling Central A/C
Flooring Wood, Tile/Brick
Fireplaces Number 2
Equipment Built-In Range, Oven - Self Cleaning, Commercial Range, Dishwasher, Refrigerator, Disposal
Fireplace Y
Appliance Built-In Range, Oven - Self Cleaning, Commercial Range, Dishwasher, Refrigerator, Disposal
Heat Source Natural Gas
Laundry Upper Floor
Exterior
Exterior Feature Porch(es)
Garage Oversized
Garage Spaces 6.0
Utilities Available Cable TV
Waterfront N
Water Access N
Roof Type Pitched,Slate
Accessibility None
Porch Porch(es)
Parking Type Driveway, Detached Garage
Total Parking Spaces 6
Garage Y
Building
Lot Description Level
Story 3+
Foundation Stone
Sewer Public Sewer
Water Public
Architectural Style Colonial
Level or Stories 3+
Additional Building Above Grade
Structure Type 9'+ Ceilings
New Construction N
Schools
School District Cheltenham
Others
Senior Community No
Tax ID 31-00-24985-004
Ownership Fee Simple
Security Features Security System
Acceptable Financing Conventional
Listing Terms Conventional
Financing Conventional
Read Less Info
Want to know what your home might be worth? Contact us for a FREE valuation!

Our team is ready to help you sell your home for the highest possible price ASAP

Bought with Fay Evans • Keller Williams Real Estate-Doylestown

"My job is to find and attract mastery-based agents to the office, protect the culture, and make sure everyone is happy! "







