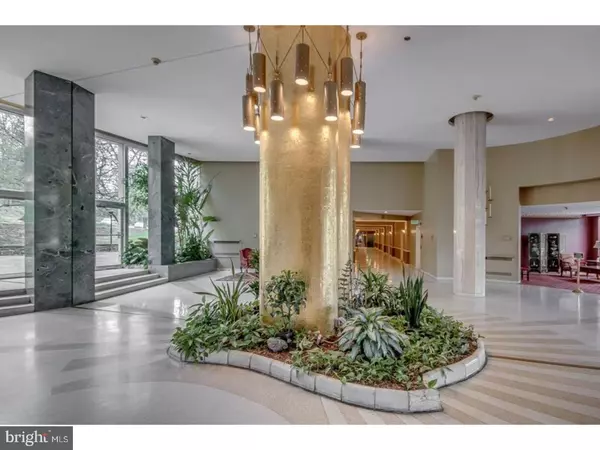$115,000
$139,900
17.8%For more information regarding the value of a property, please contact us for a free consultation.
2 Beds
2 Baths
3,472 SqFt
SOLD DATE : 06/13/2018
Key Details
Sold Price $115,000
Property Type Single Family Home
Sub Type Unit/Flat/Apartment
Listing Status Sold
Purchase Type For Sale
Square Footage 3,472 sqft
Price per Sqft $33
Subdivision Elkins Park
MLS Listing ID 1000257574
Sold Date 06/13/18
Style Contemporary
Bedrooms 2
Full Baths 2
HOA Fees $940/mo
HOA Y/N N
Abv Grd Liv Area 3,472
Originating Board TREND
Year Built 1957
Annual Tax Amount $8,990
Tax Year 2018
Lot Size 1,708 Sqft
Acres 0.04
Property Description
Enter this incredible open and sun-drenched Penthouse unit on the 9th Floor. Walk onto the beautiful light oak hardwood flooring thru-out the unit. This fabulously bright and spacious 1800 sq ft 2 bath condo is waiting for you! The original floorplan was a 2 bedroom condo and the owner opened up one of the bedrooms adjacent to the living space to create more of an open loft feel. The updated kitchen is open and accessible from the foyer or off the dining room. The dining room/living room area is a wall of windows letting the natural light in! The balcony which was completely renovated recently, is an added outdoor amenity with this unit. There is an abundance of closets throughout the apartment including a a 20 foot long walk-in closet in the master bedroom suite. The Master bath has a beautifully unique tiled ceramic shower stall with glass block to allow light through from the sun-soaked master bedroom. A washer/dryer room and an additional full bath complete this living space. Enjoy easy living with 24 hour security, pool, tennis courts, fitness room, social room, dry cleaners, restaurant and many other amenities. Basic utilities are included except electric and phone. Walking distance to bus & Elkins Park Train Station. Penthouse living at The Elkins Park House has its own private, wooded oasis and luxurious lobby nestled amongst the trees! Garage Parking is available, but not included in the purchase price. Option "A" is the current Floorplan of the Unit. Option "B" or "C" are negotiable.
Location
State PA
County Montgomery
Area Cheltenham Twp (10631)
Zoning M3
Rooms
Other Rooms Living Room, Primary Bedroom, Kitchen, Bedroom 1
Interior
Interior Features Kitchen - Island, Stall Shower
Hot Water Electric
Heating Gas
Cooling Central A/C
Flooring Wood
Equipment Cooktop, Oven - Wall, Dishwasher, Refrigerator, Disposal, Built-In Microwave
Fireplace N
Appliance Cooktop, Oven - Wall, Dishwasher, Refrigerator, Disposal, Built-In Microwave
Heat Source Natural Gas
Laundry Main Floor
Exterior
Exterior Feature Balcony
Garage Spaces 1.0
Pool In Ground
Utilities Available Cable TV
Waterfront N
Water Access N
Accessibility None
Porch Balcony
Parking Type Parking Lot
Total Parking Spaces 1
Garage N
Building
Foundation Brick/Mortar
Sewer Public Sewer
Water Public
Architectural Style Contemporary
Additional Building Above Grade
New Construction N
Schools
School District Cheltenham
Others
HOA Fee Include Common Area Maintenance,Ext Bldg Maint,Lawn Maintenance,Snow Removal,Trash,Water,Sewer,Pool(s),Bus Service
Senior Community No
Tax ID 31-00-30007-328
Ownership Condominium
Acceptable Financing Conventional, FHA 203(b)
Listing Terms Conventional, FHA 203(b)
Financing Conventional,FHA 203(b)
Pets Description Case by Case Basis
Read Less Info
Want to know what your home might be worth? Contact us for a FREE valuation!

Our team is ready to help you sell your home for the highest possible price ASAP

Bought with William Qaadir Logan • Mount Airy Real Estate

"My job is to find and attract mastery-based agents to the office, protect the culture, and make sure everyone is happy! "







