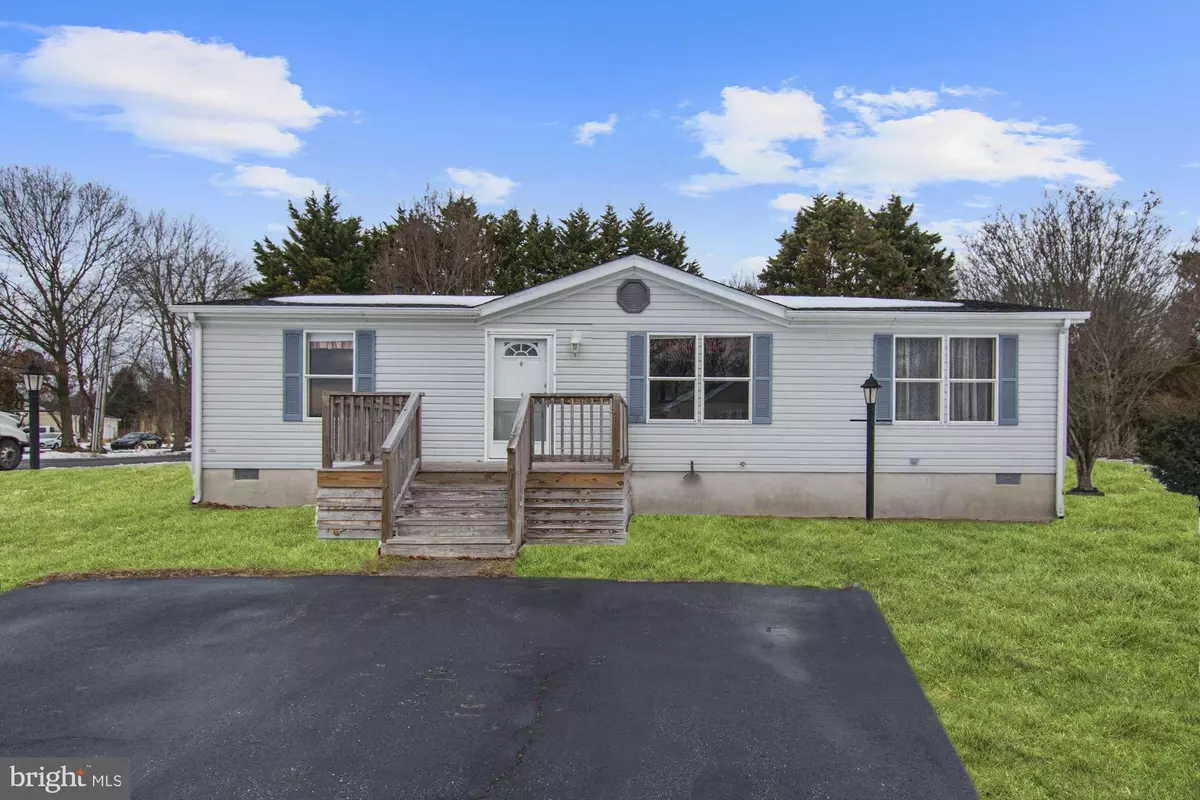$214,900
$214,900
For more information regarding the value of a property, please contact us for a free consultation.
3 Beds
2 Baths
1,124 SqFt
SOLD DATE : 02/25/2022
Key Details
Sold Price $214,900
Property Type Single Family Home
Sub Type Detached
Listing Status Sold
Purchase Type For Sale
Square Footage 1,124 sqft
Price per Sqft $191
Subdivision William Ritter Manor
MLS Listing ID DESU2015156
Sold Date 02/25/22
Style Modular/Pre-Fabricated,Ranch/Rambler
Bedrooms 3
Full Baths 2
HOA Fees $6/mo
HOA Y/N Y
Abv Grd Liv Area 1,124
Originating Board BRIGHT
Year Built 1999
Annual Tax Amount $520
Tax Year 2021
Lot Size 0.300 Acres
Acres 0.3
Lot Dimensions 59.00 x 157.00
Property Description
Situated on a generously sized corner lot with NO LAND LEASE or LOT RENT, this three bedroom, two bath ranch home is an ideal primary residence or vacation home! 130 William Drive is centrally located in Millsboro and minutes from pristine Delaware beaches in Lewes and Rehoboth beach, golf venues, tax free shopping and all that coastal life has to offer. The eat-in kitchen is complete with white cabinetry and breakfast bar adorned with wainscotting. The open floor plan transitions to a living room featuring a vaulted ceiling and a custom display cabinet. Enjoy a split level floor plan offering privacy for the homeowner showcasing an ensuite bath with private shower stall and bench, glass bypass doors and vanity. Spend your summer days relaxing on the screened porch or hosting a backyard BBQ with friends and family. There is plenty of space in the two storage sheds, with electric, to house your garden tools and beach gear. Dont miss out on the opportunity to own your own home, and the land. Make an appointment today!
Location
State DE
County Sussex
Area Indian River Hundred (31008)
Zoning GR
Direction North
Rooms
Other Rooms Living Room, Primary Bedroom, Bedroom 2, Bedroom 3, Kitchen, Laundry, Screened Porch
Main Level Bedrooms 3
Interior
Interior Features Breakfast Area, Built-Ins, Carpet, Ceiling Fan(s), Combination Kitchen/Dining, Dining Area, Entry Level Bedroom, Floor Plan - Open, Kitchen - Eat-In, Kitchen - Table Space, Primary Bath(s), Stall Shower, Tub Shower, Walk-in Closet(s), Window Treatments
Hot Water 60+ Gallon Tank, Electric
Heating Heat Pump(s)
Cooling Ceiling Fan(s), Central A/C, Heat Pump(s)
Flooring Partially Carpeted, Vinyl
Equipment Dishwasher, Disposal, Dryer, Microwave, Oven - Single, Oven/Range - Electric, Range Hood, Refrigerator, Stove, Washer, Water Heater, Exhaust Fan
Fireplace N
Window Features Screens
Appliance Dishwasher, Disposal, Dryer, Microwave, Oven - Single, Oven/Range - Electric, Range Hood, Refrigerator, Stove, Washer, Water Heater, Exhaust Fan
Heat Source Electric
Laundry Has Laundry, Main Floor
Exterior
Exterior Feature Deck(s), Porch(es), Roof, Screened
Garage Spaces 4.0
Amenities Available Common Grounds
Water Access N
View Garden/Lawn, Trees/Woods
Roof Type Pitched,Shingle
Accessibility Other
Porch Deck(s), Porch(es), Roof, Screened
Total Parking Spaces 4
Garage N
Building
Lot Description Corner, Front Yard, Landscaping, Partly Wooded, Rear Yard, SideYard(s), Trees/Wooded
Story 1
Foundation Block
Sewer Public Sewer
Water Private/Community Water
Architectural Style Modular/Pre-Fabricated, Ranch/Rambler
Level or Stories 1
Additional Building Above Grade, Below Grade
Structure Type Paneled Walls,Vaulted Ceilings
New Construction N
Schools
Elementary Schools Long Neck
Middle Schools Millsboro
High Schools Sussex Central
School District Indian River
Others
HOA Fee Include Common Area Maintenance
Senior Community No
Tax ID 234-23.00-638.00
Ownership Fee Simple
SqFt Source Assessor
Security Features Main Entrance Lock,Smoke Detector
Special Listing Condition Standard
Read Less Info
Want to know what your home might be worth? Contact us for a FREE valuation!

Our team is ready to help you sell your home for the highest possible price ASAP

Bought with KATHY LOUGHEED • BURTON REALTY INC
"My job is to find and attract mastery-based agents to the office, protect the culture, and make sure everyone is happy! "







