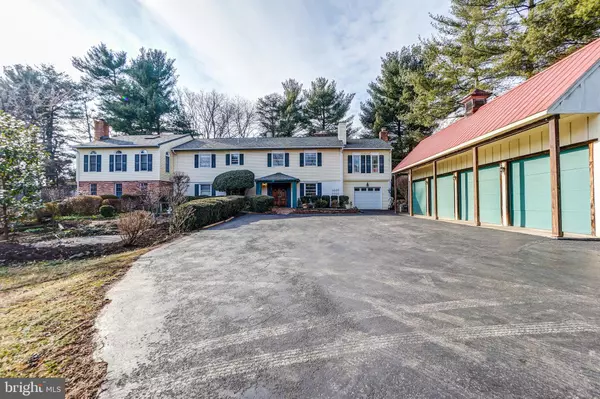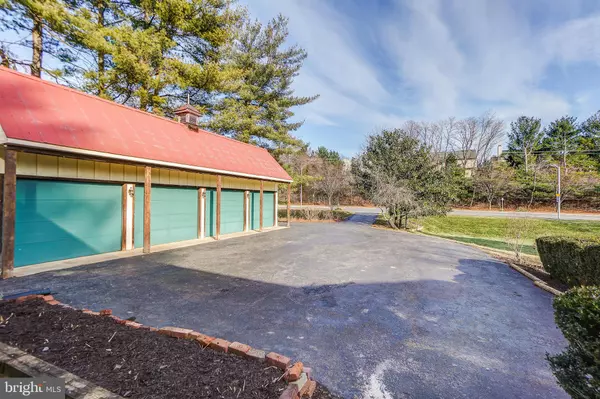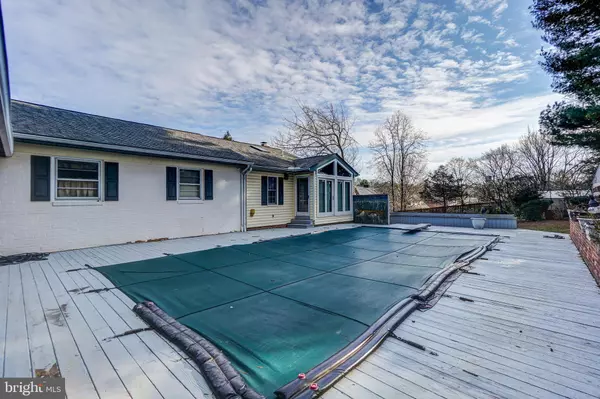$718,586
$700,000
2.7%For more information regarding the value of a property, please contact us for a free consultation.
4 Beds
4 Baths
4,122 SqFt
SOLD DATE : 02/22/2022
Key Details
Sold Price $718,586
Property Type Single Family Home
Sub Type Detached
Listing Status Sold
Purchase Type For Sale
Square Footage 4,122 sqft
Price per Sqft $174
Subdivision Parkridge Estates
MLS Listing ID MDMC2033582
Sold Date 02/22/22
Style Colonial,Bi-level
Bedrooms 4
Full Baths 4
HOA Y/N N
Abv Grd Liv Area 3,222
Originating Board BRIGHT
Year Built 1962
Annual Tax Amount $6,701
Tax Year 2021
Lot Size 0.817 Acres
Acres 0.82
Property Description
Welcome to 17712 Longdraft Rd.! This stately home is situated on a large .82 acre lot with a swimming pool. The layout offers lots of potential for a home based business, rental suite, or multigenerational living. The home features over 4,800 square feet of living space with 4 bedrooms and 4 full bathrooms with a 1 car garage. As a bonus you have a detached 4 car garage as wel and driveway that can easily fit 12-15 carsl! Enter on the lower level with a large foyer and spacious family room featuring a cozy wood burning fireplace. There is a secondary kitchen with stove and washer/dryer hookups. You also have 2 large rec rooms and one has exterior yard access. In addition there is a bedroom and full bath. The upper level is bright and spacious with a formal living room featuring another fireplace and a family room with plenty of sunlight. The farmhouse kitchen is upgraded with stainless steel appliances, quartz counters, dual convection oven, and custom cabinetry. The kitchen overlooks the eat-in area with breakfast bar seating and room for a large table. Perhaps the most unique feature in the kitchen is the floor to ceiling brick fireplace with wood stove. Off the kitchen you have the large enclosed patio with beautiful brick flooring, vaulted ceiling, and veiws of your swimming pool and yard. The primary bedroom suite is on this level and features a large sitting area, double closets including a walk-in, and two full baths. The bedroom also features vaulted ceilings with skylights letting in tons of natural light. There is also conveniant laundry room off the bedroom and direct access to your hot tub and exterior patio and pool. Prime location within minutes to I-270 Watkins Mill Exit and public transit. Close to shopping and restaurants. Walking distance to Seneca Creek State Park with penty of outdoor recreation opportunities. Don't forget to view the virtual tour!
Location
State MD
County Montgomery
Zoning R200
Rooms
Basement Daylight, Partial, Fully Finished, Front Entrance, Garage Access, Side Entrance, Windows
Main Level Bedrooms 1
Interior
Hot Water Oil, Electric
Heating Forced Air, Baseboard - Electric
Cooling Central A/C, Window Unit(s), Ceiling Fan(s)
Flooring Wood, Ceramic Tile, Vinyl, Carpet
Fireplaces Number 4
Fireplaces Type Wood
Equipment Stove, Refrigerator, Dishwasher, Disposal, Washer, Dryer
Furnishings No
Fireplace Y
Window Features Skylights
Appliance Stove, Refrigerator, Dishwasher, Disposal, Washer, Dryer
Heat Source Electric, Oil, Propane - Leased
Laundry Lower Floor, Main Floor
Exterior
Exterior Feature Patio(s), Deck(s)
Parking Features Garage - Front Entry
Garage Spaces 20.0
Fence Rear
Pool In Ground
Water Access N
Roof Type Asphalt,Shingle,Metal
Accessibility None
Porch Patio(s), Deck(s)
Attached Garage 1
Total Parking Spaces 20
Garage Y
Building
Story 2
Foundation Other
Sewer Public Sewer
Water Public
Architectural Style Colonial, Bi-level
Level or Stories 2
Additional Building Above Grade, Below Grade
Structure Type Dry Wall,Plaster Walls,Paneled Walls,Wood Ceilings,Brick,Vaulted Ceilings
New Construction N
Schools
Elementary Schools Brown Station
Middle Schools Lakelands Park
High Schools Quince Orchard
School District Montgomery County Public Schools
Others
Pets Allowed Y
Senior Community No
Tax ID 160900814577
Ownership Fee Simple
SqFt Source Assessor
Acceptable Financing Cash, Conventional, FHA, VA
Horse Property N
Listing Terms Cash, Conventional, FHA, VA
Financing Cash,Conventional,FHA,VA
Special Listing Condition Standard
Pets Allowed No Pet Restrictions
Read Less Info
Want to know what your home might be worth? Contact us for a FREE valuation!

Our team is ready to help you sell your home for the highest possible price ASAP

Bought with Clarissa Machado Williams • Northrop Realty
"My job is to find and attract mastery-based agents to the office, protect the culture, and make sure everyone is happy! "






