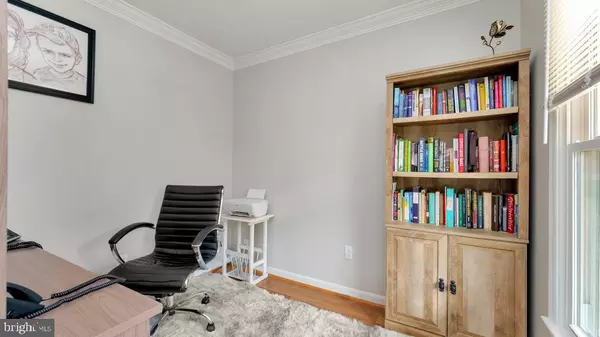$435,000
$420,000
3.6%For more information regarding the value of a property, please contact us for a free consultation.
3 Beds
3 Baths
2,204 SqFt
SOLD DATE : 02/18/2022
Key Details
Sold Price $435,000
Property Type Single Family Home
Sub Type Detached
Listing Status Sold
Purchase Type For Sale
Square Footage 2,204 sqft
Price per Sqft $197
Subdivision Argyle Hills
MLS Listing ID VAST2007084
Sold Date 02/18/22
Style Traditional,Colonial
Bedrooms 3
Full Baths 2
Half Baths 1
HOA Y/N N
Abv Grd Liv Area 2,204
Originating Board BRIGHT
Year Built 1990
Annual Tax Amount $2,752
Tax Year 2021
Lot Size 0.379 Acres
Acres 0.38
Property Description
This lovely three story colonial is situated on a corner lot, in a community with no HOA, and is just waiting for a new owner! Enjoy your morning coffee on your covered front porch, watch the snow fall while looking out the bay window in the kitchen, or cozy up next to a wood burning fire in your living room while drinking hot coco. The open floor plan features a gourmet kitchen perfect for entertaining guest or family for the holidays or any occasion. There is a long list of updates to this home including a Newer Roof ( 9 years old), New HVAC (2021), New Water Heater (2021), Newly widened and Paved Asphalt Driveway (2021), Sump Pump Installation (2021), Privacy Fence (2020), Tree Removal (2021), Bay Window Replacement (2021), New Chimney Cap, Ash Door, and Liner (2020), Front Porch Deck Board Replacement (2021), Shed Install (2021), New Microwave (2021), Newer Windows ( 9 years old), Newer Paint and a Remodeled Kitchen and Bathrooms! Pride in ownership shows in this home, and the only thing left to do is put your finishing touches on basement.
Location
State VA
County Stafford
Zoning R1
Rooms
Basement Connecting Stairway, Drainage System, Heated, Interior Access, Outside Entrance, Poured Concrete, Rear Entrance, Space For Rooms, Sump Pump, Unfinished, Walkout Stairs
Interior
Interior Features Ceiling Fan(s), Window Treatments
Hot Water Natural Gas
Heating Forced Air
Cooling Central A/C
Flooring Carpet, Concrete, Laminate Plank
Fireplaces Number 1
Fireplaces Type Brick, Screen, Wood
Equipment Built-In Microwave, Cooktop, Dishwasher, Disposal, Refrigerator, Oven - Wall, Icemaker, Oven - Single, Oven/Range - Gas, Stainless Steel Appliances, Surface Unit, Water Heater
Furnishings No
Fireplace Y
Window Features Bay/Bow,Casement,Double Hung,Energy Efficient,Low-E,Screens,Vinyl Clad
Appliance Built-In Microwave, Cooktop, Dishwasher, Disposal, Refrigerator, Oven - Wall, Icemaker, Oven - Single, Oven/Range - Gas, Stainless Steel Appliances, Surface Unit, Water Heater
Heat Source Natural Gas
Laundry Main Floor
Exterior
Exterior Feature Deck(s), Porch(es), Roof
Garage Additional Storage Area, Built In, Covered Parking, Garage - Front Entry, Garage Door Opener, Inside Access
Garage Spaces 7.0
Fence Fully, Privacy, Rear, Wood
Utilities Available Cable TV, Natural Gas Available
Waterfront N
Water Access N
View Garden/Lawn, Street, Trees/Woods
Roof Type Architectural Shingle
Accessibility Doors - Swing In
Porch Deck(s), Porch(es), Roof
Parking Type Attached Garage, Driveway, Off Street
Attached Garage 2
Total Parking Spaces 7
Garage Y
Building
Lot Description Cleared, Corner, Front Yard, Landscaping, Level, Partly Wooded, Private, Rear Yard, Road Frontage
Story 3
Foundation Concrete Perimeter, Active Radon Mitigation
Sewer Public Sewer
Water Public
Architectural Style Traditional, Colonial
Level or Stories 3
Additional Building Above Grade, Below Grade
Structure Type Dry Wall,High
New Construction N
Schools
School District Stafford County Public Schools
Others
Pets Allowed Y
Senior Community No
Tax ID 54X 3 64
Ownership Fee Simple
SqFt Source Assessor
Security Features Carbon Monoxide Detector(s),Fire Detection System,Main Entrance Lock,Security System,Smoke Detector
Acceptable Financing Cash, Conventional, FHA, VA, VHDA
Horse Property N
Listing Terms Cash, Conventional, FHA, VA, VHDA
Financing Cash,Conventional,FHA,VA,VHDA
Special Listing Condition Standard
Pets Description No Pet Restrictions
Read Less Info
Want to know what your home might be worth? Contact us for a FREE valuation!

Our team is ready to help you sell your home for the highest possible price ASAP

Bought with Dilara Juliana-Daglar Wentz • KW United

"My job is to find and attract mastery-based agents to the office, protect the culture, and make sure everyone is happy! "







