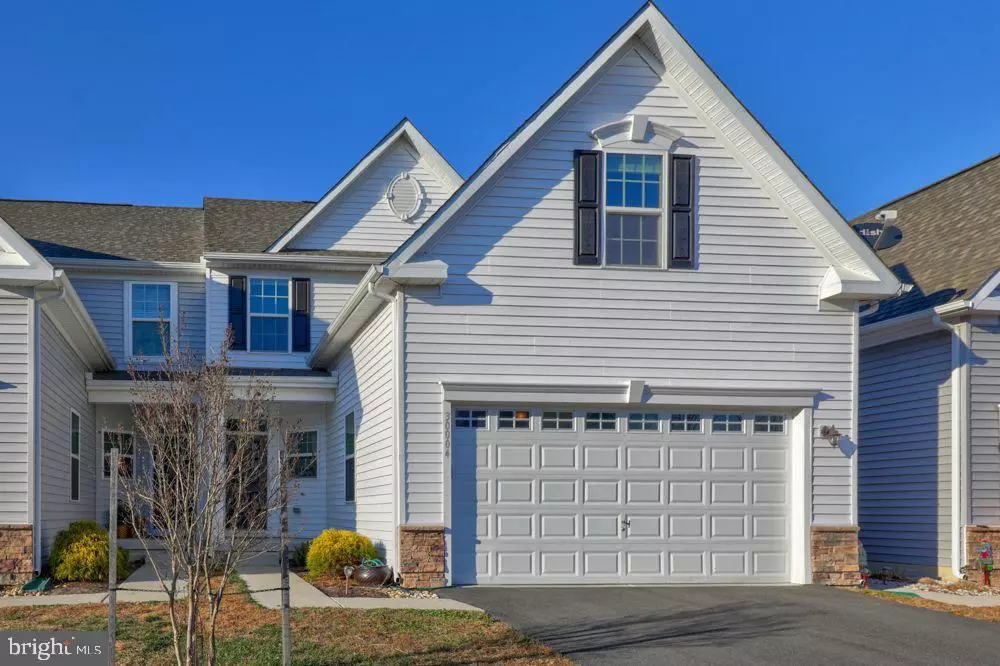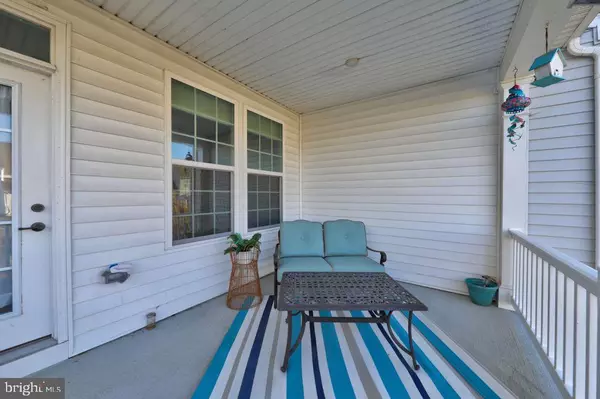$310,900
$309,900
0.3%For more information regarding the value of a property, please contact us for a free consultation.
3 Beds
3 Baths
2,311 SqFt
SOLD DATE : 01/31/2022
Key Details
Sold Price $310,900
Property Type Condo
Sub Type Condo/Co-op
Listing Status Sold
Purchase Type For Sale
Square Footage 2,311 sqft
Price per Sqft $134
Subdivision Homestead
MLS Listing ID DESU2011010
Sold Date 01/31/22
Style Bi-level
Bedrooms 3
Full Baths 2
Half Baths 1
Condo Fees $325/qua
HOA Fees $29
HOA Y/N Y
Abv Grd Liv Area 1,751
Originating Board BRIGHT
Year Built 2018
Annual Tax Amount $1,867
Tax Year 2021
Lot Dimensions 0.00 x 0.00
Property Description
3 Bedroom, 2.5 Bath Townhouse in The Homestead! First floor master bedroom with large bathroom and walk-in closet. Large living room with vinyl plank flooring throughout the living/kitchen area. Beautiful dark wood cabinets in the kitchen, granite counters and custom backsplash in the kitchen. Laundry room and 1/2 bath also on first floor. Second floor offers 2 bedrooms and 1 full bath with tub shower and lots of closet/storage space. Basement offers large finished area for secondary living space and additional unfinished space for great storage as well as a rough-in for future bath. Attached 2 car garage and concrete deck off the back door overlooking pond as well as ground floor concrete patio for outdoor grilling and enjoyment! The community has a pool, playground, pond view gazebo, and lawn maintenance is included.
Location
State DE
County Sussex
Area Dagsboro Hundred (31005)
Zoning RESIDENTIAL
Direction South
Rooms
Basement Partially Finished
Main Level Bedrooms 1
Interior
Interior Features Carpet, Ceiling Fan(s), Entry Level Bedroom, Floor Plan - Open, Tub Shower, Walk-in Closet(s), Window Treatments, Upgraded Countertops, Stall Shower
Hot Water Electric
Heating Heat Pump(s)
Cooling Central A/C
Flooring Carpet, Vinyl
Equipment Built-In Microwave, Dishwasher, Disposal, Dryer - Front Loading, Oven - Single, Refrigerator, Stove, Washer, Water Heater
Furnishings No
Fireplace N
Appliance Built-In Microwave, Dishwasher, Disposal, Dryer - Front Loading, Oven - Single, Refrigerator, Stove, Washer, Water Heater
Heat Source Electric
Exterior
Exterior Feature Patio(s), Porch(es)
Garage Garage Door Opener, Additional Storage Area, Inside Access
Garage Spaces 6.0
Amenities Available Pool - Outdoor, Club House
Waterfront N
Water Access N
View Pond
Accessibility 2+ Access Exits
Porch Patio(s), Porch(es)
Parking Type Attached Garage, Driveway
Attached Garage 2
Total Parking Spaces 6
Garage Y
Building
Lot Description Pond
Story 3
Foundation Slab
Sewer Public Sewer
Water Public
Architectural Style Bi-level
Level or Stories 3
Additional Building Above Grade, Below Grade
New Construction N
Schools
School District Indian River
Others
Pets Allowed Y
HOA Fee Include Other
Senior Community No
Tax ID 133-21.00-3.00-A4-5
Ownership Condominium
Special Listing Condition Standard
Pets Description Cats OK, Dogs OK
Read Less Info
Want to know what your home might be worth? Contact us for a FREE valuation!

Our team is ready to help you sell your home for the highest possible price ASAP

Bought with Laurie N. Ferris • RE/MAX Horizons

"My job is to find and attract mastery-based agents to the office, protect the culture, and make sure everyone is happy! "







