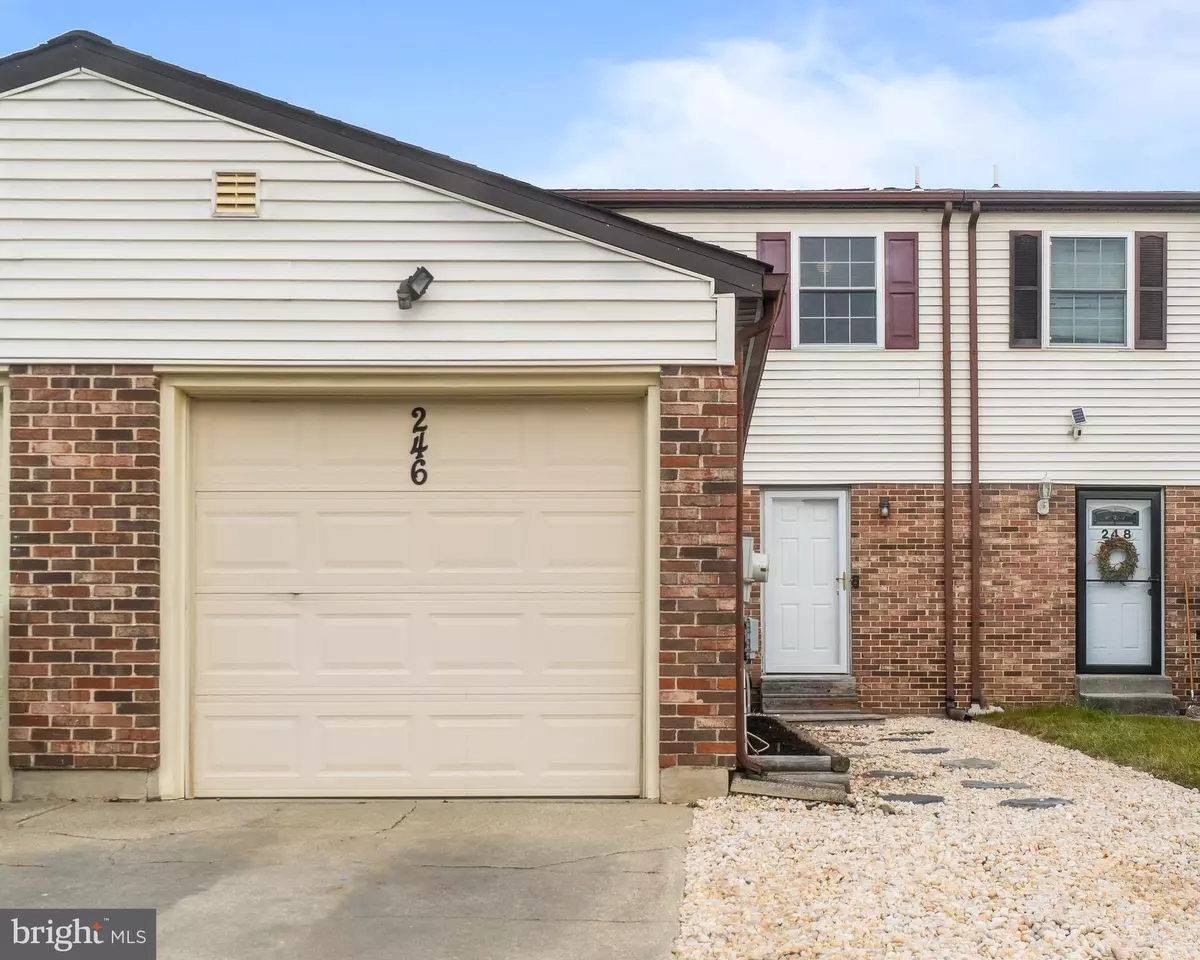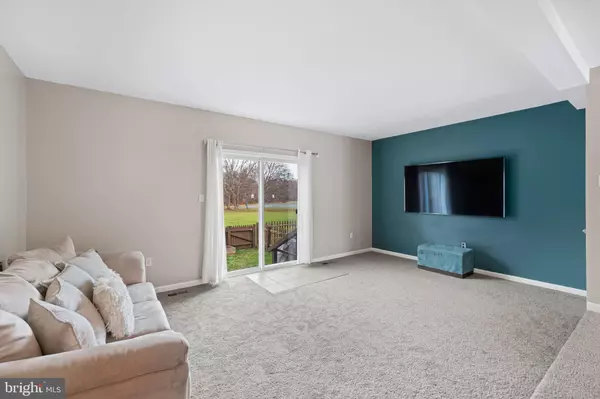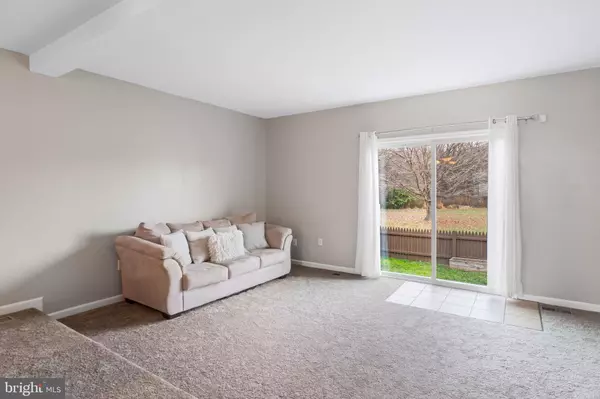$222,000
$219,900
1.0%For more information regarding the value of a property, please contact us for a free consultation.
3 Beds
2 Baths
1,525 SqFt
SOLD DATE : 01/26/2022
Key Details
Sold Price $222,000
Property Type Townhouse
Sub Type Interior Row/Townhouse
Listing Status Sold
Purchase Type For Sale
Square Footage 1,525 sqft
Price per Sqft $145
Subdivision Springwood
MLS Listing ID DENC2013172
Sold Date 01/26/22
Style Colonial
Bedrooms 3
Full Baths 1
Half Baths 1
HOA Fees $4/ann
HOA Y/N Y
Abv Grd Liv Area 1,525
Originating Board BRIGHT
Year Built 1987
Annual Tax Amount $1,659
Tax Year 2015
Lot Size 2,178 Sqft
Acres 0.05
Property Description
Welcome home to this beautiful 3 bedroom, 1 1/2 bath townhome located in Springwood. Enter this home and just past the powder room, the kitchen, that overlooks the spacious living and dining rooms will greet you, creating an open and flowing floor plan, making entertaining easy. The first floor laundry is located off the garage, so muddy shoes, sports gear or wet clothes don't ever have to enter your home. This home is special because the back yard backs to trees, a walking trail and is just a hop, skip and a jump away from one of the community's parks. Upstairs you will find a full bath and 3 nice size bedrooms. This home has been freshly painted and has new carpet on the first floor. The full basement awaits your finishing touches. Just off of Rt 896, this conveniently located home is close to major highways and roadways, making it easy to get to the mall, shopping plazas, grocery stores, the hospital and towns such as Newark and Middletown. Just minutes away from the Maryland state line this home is worth a look. Add this to your list today!
Location
State DE
County New Castle
Area Newark/Glasgow (30905)
Zoning NCPUD
Rooms
Other Rooms Living Room, Dining Room, Primary Bedroom, Bedroom 2, Kitchen, Bedroom 1, Laundry, Attic
Basement Full, Unfinished
Interior
Interior Features Ceiling Fan(s), Kitchen - Eat-In
Hot Water Electric
Heating Heat Pump - Gas BackUp, Forced Air
Cooling Central A/C
Flooring Fully Carpeted, Vinyl, Tile/Brick
Equipment Built-In Range, Dishwasher, Disposal
Fireplace N
Window Features Replacement
Appliance Built-In Range, Dishwasher, Disposal
Heat Source Electric
Laundry Main Floor
Exterior
Parking Features Inside Access
Garage Spaces 1.0
Fence Other
Utilities Available Cable TV
Water Access N
Roof Type Pitched,Shingle
Accessibility None
Attached Garage 1
Total Parking Spaces 1
Garage Y
Building
Lot Description Front Yard, Rear Yard
Story 2
Foundation Slab
Sewer Public Sewer
Water Public
Architectural Style Colonial
Level or Stories 2
Additional Building Above Grade
New Construction N
Schools
Elementary Schools Brader
Middle Schools Gauger-Cobbs
High Schools Glasgow
School District Christina
Others
HOA Fee Include Common Area Maintenance,Snow Removal
Senior Community No
Tax ID 11-032.10-099
Ownership Fee Simple
SqFt Source Estimated
Acceptable Financing Conventional, VA, FHA 203(b)
Listing Terms Conventional, VA, FHA 203(b)
Financing Conventional,VA,FHA 203(b)
Special Listing Condition Standard
Read Less Info
Want to know what your home might be worth? Contact us for a FREE valuation!

Our team is ready to help you sell your home for the highest possible price ASAP

Bought with Simone J Braxton • BHHS Fox & Roach-Christiana

"My job is to find and attract mastery-based agents to the office, protect the culture, and make sure everyone is happy! "







