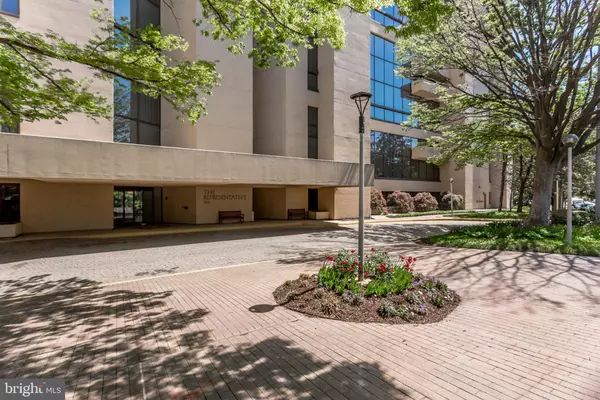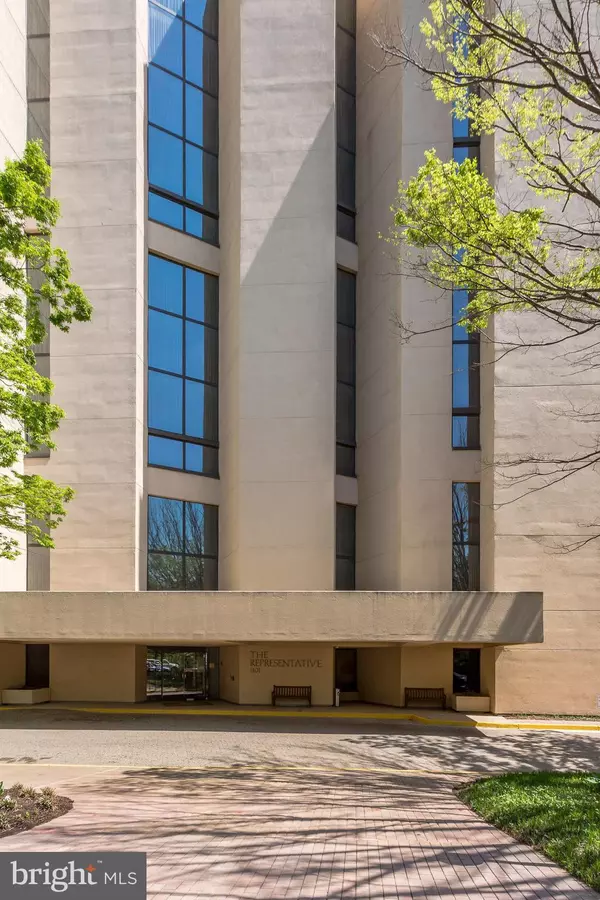$585,000
$625,000
6.4%For more information regarding the value of a property, please contact us for a free consultation.
2 Beds
3 Baths
1,605 SqFt
SOLD DATE : 01/24/2022
Key Details
Sold Price $585,000
Property Type Condo
Sub Type Condo/Co-op
Listing Status Sold
Purchase Type For Sale
Square Footage 1,605 sqft
Price per Sqft $364
Subdivision The Representative
MLS Listing ID VAAR182358
Sold Date 01/24/22
Style Contemporary
Bedrooms 2
Full Baths 2
Half Baths 1
Condo Fees $877/mo
HOA Y/N N
Abv Grd Liv Area 1,605
Originating Board BRIGHT
Year Built 1976
Annual Tax Amount $6,724
Tax Year 2021
Property Description
Welcome to the luxurious high-rise in Arlington called The Representative! This spacious, 2 BR, 2.5 BA elegant condo boasts over 1,600 square feet of living space with fabulous views of the DC skyline. A gorgeous lobby with 24-hour desk coverage welcomes you to the building and leads to a bank of elevators that take you to the condo. Inside you are greeted with stately marble floors in the beautiful foyer and adjoining half bath. The floor plan features a split-bedroom arrangement with one on either side of the living/dining room space for added privacy. Natural light illuminates the roomy living room and bordering dining room. From here, step out onto the large, private balcony to take in the city sites, or do some cooking on the grill - or cook inside in the bright, efficient kitchen with stainless appliances, pantry, and granite counter-tops. A breakfast bar and stacked washer/dryer add to the convenience of the kitchen, and a door in the kitchen leads to an extra locked storage room for the unit just across the hall.
The primary bedroom offers neutral carpet, plenty of closet space (3 Walk-ins!), separate vanity area, and a spa-like private bath with marble flooring, and luxurious, separate shower and tub. The large 2nd bedroom features an enclosed office alcove, floor-to-ceiling window, and use of the hall bath. Adding to the benefits of this fabulous condo is a reserved parking space in the garage, #246 on P-2, and yet another locked storage space on the P-1 level of the building.
Rich amenities abound in this building including 24 hour front desk, pool, fitness center (with a second one coming soon), social room, business center, and guest parking. Commuters will appreciate that it is within walking distance of The Pentagon, Pentagon Row, Pentagon City Mall with an array of shopping and dining choices, and just minutes from multiple Metro stations, Crystal City and National Airport. Welcome Home!
AGENTS, please follow the Covid-safe guidelines specified in notes and for offers, please refer to the instructions, disclosures, and conveyances in the documents section of MLS.
Location
State VA
County Arlington
Zoning RA-H
Rooms
Other Rooms Living Room, Dining Room, Primary Bedroom, Bedroom 2, Kitchen, Foyer
Main Level Bedrooms 2
Interior
Interior Features Carpet, Dining Area, Pantry, Primary Bath(s), Upgraded Countertops, Walk-in Closet(s)
Hot Water Electric
Heating Forced Air
Cooling Central A/C
Equipment Built-In Microwave, Dishwasher, Disposal, Icemaker, Oven/Range - Electric, Refrigerator, Stainless Steel Appliances, Washer/Dryer Stacked, Water Dispenser
Fireplace N
Appliance Built-In Microwave, Dishwasher, Disposal, Icemaker, Oven/Range - Electric, Refrigerator, Stainless Steel Appliances, Washer/Dryer Stacked, Water Dispenser
Heat Source Electric
Laundry Washer In Unit, Dryer In Unit
Exterior
Garage Underground
Garage Spaces 1.0
Amenities Available Common Grounds, Elevator, Extra Storage, Fitness Center, Meeting Room, Party Room, Pool - Outdoor, Reserved/Assigned Parking, Sauna
Waterfront N
Water Access N
View City
Accessibility Elevator
Parking Type Parking Garage
Total Parking Spaces 1
Garage N
Building
Story 1
Unit Features Hi-Rise 9+ Floors
Sewer Public Sewer
Water Public
Architectural Style Contemporary
Level or Stories 1
Additional Building Above Grade, Below Grade
New Construction N
Schools
Elementary Schools Hoffman-Boston
Middle Schools Gunston
High Schools Wakefield
School District Arlington County Public Schools
Others
Pets Allowed N
HOA Fee Include Common Area Maintenance,Ext Bldg Maint,Management,Pool(s),Sauna,Snow Removal,Trash,Sewer,Water
Senior Community No
Tax ID 35-006-150
Ownership Condominium
Special Listing Condition Standard
Read Less Info
Want to know what your home might be worth? Contact us for a FREE valuation!

Our team is ready to help you sell your home for the highest possible price ASAP

Bought with Daniel R Lusk • Long & Foster Real Estate, Inc.

"My job is to find and attract mastery-based agents to the office, protect the culture, and make sure everyone is happy! "







