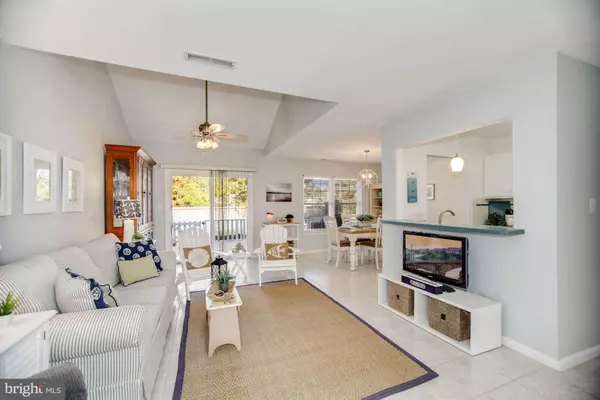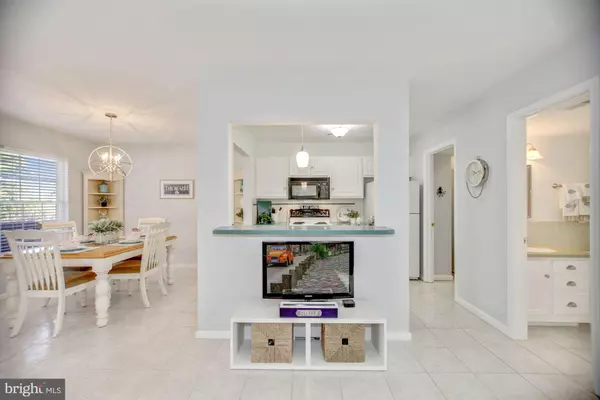$239,900
$244,900
2.0%For more information regarding the value of a property, please contact us for a free consultation.
2 Beds
2 Baths
1,283 SqFt
SOLD DATE : 01/18/2022
Key Details
Sold Price $239,900
Property Type Townhouse
Sub Type Interior Row/Townhouse
Listing Status Sold
Purchase Type For Sale
Square Footage 1,283 sqft
Price per Sqft $186
Subdivision Gull Point
MLS Listing ID DESU2009372
Sold Date 01/18/22
Style Coastal
Bedrooms 2
Full Baths 2
HOA Fees $348/mo
HOA Y/N Y
Abv Grd Liv Area 1,283
Originating Board BRIGHT
Year Built 2000
Annual Tax Amount $1,003
Tax Year 2021
Lot Dimensions 0.00 x 0.00
Property Description
Beautiful two bedroom, two bath townhouse in the quaint water-oriented community of Gull Point! Enjoy an open floor plan, vaulted ceilings, lofty windows and skylight giving a bright and airy coastal feel throughout. A spacious family room flows to a dining room and kitchen leading to a perfect pantry/laundry room. The main level bedroom with full bath is ideal as a primary or guest bedroom. Ascend the stairs to the loft area and a generously sized second bedroom complete with a deep walk-in closet and ensuite bath with dual sink vanity. A large deck gives you plenty of space to entertain & enjoy the tranquil backyard! Residents of Gull Point have access to amenities including a seasonal community pool, covered gazebo, park benches, play equipment, jog/walk path as well as water access, fishing/crabbing pier, boat ramp and slips. Updates include a new roof, 2020. This community is a short drive to restaurants, shopping, and pristine Delaware beaches. Dont wait, come, and see this lovely property today!
Location
State DE
County Sussex
Area Indian River Hundred (31008)
Zoning HR-2
Rooms
Other Rooms Living Room, Dining Room, Primary Bedroom, Bedroom 2, Kitchen, Foyer, Laundry, Loft
Main Level Bedrooms 1
Interior
Interior Features Attic, Carpet, Ceiling Fan(s), Combination Dining/Living, Combination Kitchen/Dining, Combination Kitchen/Living, Dining Area, Entry Level Bedroom, Family Room Off Kitchen, Floor Plan - Open, Pantry, Primary Bath(s), Skylight(s), Walk-in Closet(s), Window Treatments
Hot Water Electric
Heating Heat Pump(s)
Cooling Ceiling Fan(s), Central A/C
Flooring Carpet, Ceramic Tile
Equipment Built-In Microwave, Built-In Range, Dishwasher, Disposal, Dryer, Icemaker, Microwave, Oven - Self Cleaning, Oven - Single, Oven/Range - Electric, Refrigerator, Stove, Washer, Water Heater
Fireplace N
Window Features Double Pane,Screens,Skylights,Vinyl Clad
Appliance Built-In Microwave, Built-In Range, Dishwasher, Disposal, Dryer, Icemaker, Microwave, Oven - Self Cleaning, Oven - Single, Oven/Range - Electric, Refrigerator, Stove, Washer, Water Heater
Heat Source Electric
Laundry Has Laundry, Main Floor
Exterior
Exterior Feature Deck(s), Porch(es), Roof
Amenities Available Boat Dock/Slip, Common Grounds, Marina/Marina Club, Pier/Dock, Pool - Outdoor, Tot Lots/Playground, Water/Lake Privileges
Waterfront N
Water Access N
View Garden/Lawn, Trees/Woods
Roof Type Architectural Shingle
Accessibility Other
Porch Deck(s), Porch(es), Roof
Parking Type On Street
Garage N
Building
Lot Description Landscaping
Story 2
Foundation Concrete Perimeter, Crawl Space
Sewer Private Sewer
Water Public
Architectural Style Coastal
Level or Stories 2
Additional Building Above Grade, Below Grade
Structure Type 2 Story Ceilings,9'+ Ceilings,Dry Wall,High,Vaulted Ceilings
New Construction N
Schools
Elementary Schools Long Neck
Middle Schools Millsboro
High Schools Sussex Central
School District Indian River
Others
Pets Allowed Y
HOA Fee Include Common Area Maintenance,Lawn Maintenance,Management,Pier/Dock Maintenance,Pool(s),Snow Removal,Trash
Senior Community No
Tax ID 234-34.00-300.00-8
Ownership Fee Simple
SqFt Source Estimated
Security Features Carbon Monoxide Detector(s),Main Entrance Lock,Smoke Detector
Special Listing Condition Standard
Pets Description Case by Case Basis
Read Less Info
Want to know what your home might be worth? Contact us for a FREE valuation!

Our team is ready to help you sell your home for the highest possible price ASAP

Bought with Beth Foster • Coastal Real Estate Group, LLC

"My job is to find and attract mastery-based agents to the office, protect the culture, and make sure everyone is happy! "







