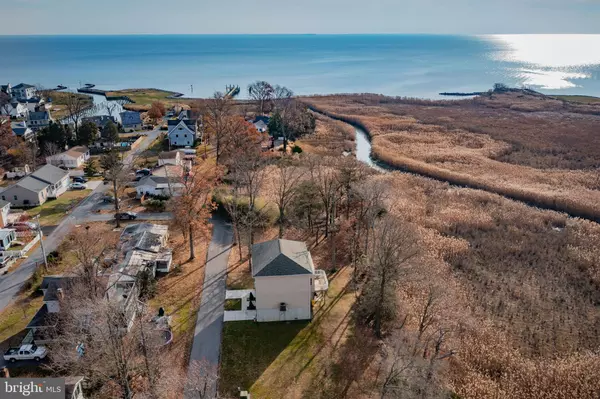$500,000
$485,000
3.1%For more information regarding the value of a property, please contact us for a free consultation.
4 Beds
3 Baths
2,472 SqFt
SOLD DATE : 01/19/2022
Key Details
Sold Price $500,000
Property Type Single Family Home
Sub Type Detached
Listing Status Sold
Purchase Type For Sale
Square Footage 2,472 sqft
Price per Sqft $202
Subdivision Snug Harbor
MLS Listing ID MDAA2016050
Sold Date 01/19/22
Style Colonial
Bedrooms 4
Full Baths 2
Half Baths 1
HOA Y/N N
Abv Grd Liv Area 2,472
Originating Board BRIGHT
Year Built 2017
Annual Tax Amount $4,582
Tax Year 2021
Lot Size 10,000 Sqft
Acres 0.23
Property Description
Relax On Either of Your Two Decks While Enjoying AMAZING Chesapeake Bay Water Views!
Four Bedroom Two and One-Half Bath Colonial In Sought-After Snug Harbor
USDA Zero Momey Down Eligible!
Gorgeous Kitchen Offers 42" Wood Cabinets, Center Island, Oversized Pantry & Stainless Steel Appliances. Cozy Great Room Fireplace For those Winter Nights & Entertain Your Friends & Family In The Separate Dining Room. Large Main Bedroom Offers En-Suite Full Bath With Custom Tile and Soaking Tub, Walk In Closet & Private Deck. Three Additional Nice Sized Bedrooms Are Also on This Level Along With a Full Sized Bathroom and Convenient Washer/Dryer. Two Single Car Garages & Room for Storage or a Pool Table Located on The Lower Level. This Home Offers Tons of Natural Light & Flat Private Side Yard and LOTS of nature to watch right outside your window. Neighborhood Offers Boat Launch, Boat Slip Rentals, Playground, Docks/Piers, & Annual Community Events. Easy Commute to AAFB/Ft. Meade
Location
State MD
County Anne Arundel
Zoning R5
Rooms
Other Rooms Dining Room, Kitchen, Family Room
Interior
Interior Features Attic, Carpet, Chair Railings, Crown Moldings, Dining Area, Family Room Off Kitchen, Floor Plan - Open, Pantry, Soaking Tub, Water Treat System, Wood Floors
Hot Water Electric
Heating Heat Pump(s)
Cooling Central A/C
Fireplaces Number 1
Heat Source Electric
Exterior
Parking Features Garage - Front Entry
Garage Spaces 2.0
Water Access N
Accessibility Other
Attached Garage 2
Total Parking Spaces 2
Garage Y
Building
Lot Description Tidal Wetland, SideYard(s)
Story 3
Foundation Crawl Space
Sewer Public Septic
Water Well
Architectural Style Colonial
Level or Stories 3
Additional Building Above Grade, Below Grade
New Construction N
Schools
School District Anne Arundel County Public Schools
Others
Senior Community No
Tax ID 020774603747825
Ownership Fee Simple
SqFt Source Assessor
Acceptable Financing Cash, Conventional, FHA, VA
Listing Terms Cash, Conventional, FHA, VA
Financing Cash,Conventional,FHA,VA
Special Listing Condition Standard
Read Less Info
Want to know what your home might be worth? Contact us for a FREE valuation!

Our team is ready to help you sell your home for the highest possible price ASAP

Bought with William Gawne Jr. • RE/MAX One
"My job is to find and attract mastery-based agents to the office, protect the culture, and make sure everyone is happy! "







