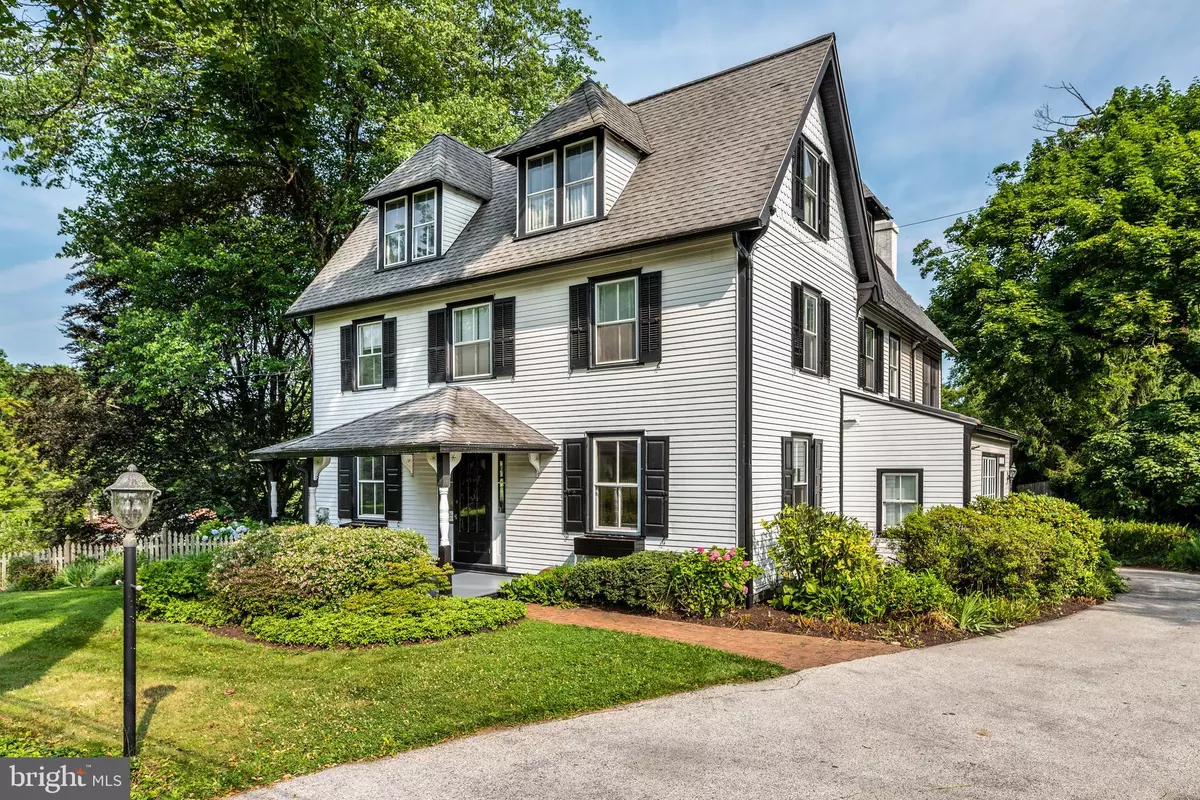$1,210,000
$1,250,000
3.2%For more information regarding the value of a property, please contact us for a free consultation.
6 Beds
4 Baths
4,036 SqFt
SOLD DATE : 01/13/2022
Key Details
Sold Price $1,210,000
Property Type Single Family Home
Sub Type Detached
Listing Status Sold
Purchase Type For Sale
Square Footage 4,036 sqft
Price per Sqft $299
Subdivision Penn Valley
MLS Listing ID PAMC2015262
Sold Date 01/13/22
Style Colonial
Bedrooms 6
Full Baths 3
Half Baths 1
HOA Y/N N
Abv Grd Liv Area 4,036
Originating Board BRIGHT
Year Built 1880
Annual Tax Amount $13,943
Tax Year 2021
Lot Size 0.742 Acres
Acres 0.74
Lot Dimensions 226.00 x 0.00
Property Description
A true Penn Valley treasure in a bucolic setting! History lovers will delight at the timeless charm and enduring details of this fabulous 1880's 6BR, 3.5 BA Colonial Farmhouse on 3/4 acres of mature trees and plantings tucked away in a quiet, cherished Penn Valley location. From the covered front porch, one of multiple exterior spaces to enjoy, enter the center hall with chandelier and original red pine floors. To your left is the sitting/living room with an enchanting window that converts to a door to allow access to the covered side porch capturing summer's best breezes. The sitting room leads to the study/office with wonderful woodwork and the first of 3 wood-burning stoves. Opposite the sitting room is the dining room with plate rail, chandelier, red pine floors and swing-door access to the kitchen. The kitchen provides peninsula seating overlooking the family room, granite counter tops, lots of oak cabinet storage, a gas stove, new stainless-steel dishwasher, marble back splash, and access to the newer 1st floor powder room and laundry/mud room with convenient exit to the driveway. The family room addition has quaint built-ins, a Vermont casting stove, and opens to the screened-in back porch with ceiling fan and skylights, perfect for bug-free evening relaxation. Up the center stairs is the primary bedroom with recently-updated en suite bath, wood-burning stove and walk-in closet with organization systems. Three additional carpeted bedrooms and a charming hall bath complete this level. The 3rd floor offers 2 more good-sized bedrooms, a hall bath, an office, a bonus room, and storage. The detached 2-car garage has been converted to an art studio with vaulted ceiling, heat, water, concrete floors and triple barn doors, but could easily be transformed back to a garage that houses cars. The character and charm of this home continues in the back garden/patio area behind the garage, and includes a shed and a foot bridge that steps down to the lower lot. With easy access to Philadelphia, award-winning Lower Merion schools, and all major highways, this home offers a nod to yesteryear with all the conveniences of modern living.
Location
State PA
County Montgomery
Area Lower Merion Twp (10640)
Zoning RESIDENTIAL
Rooms
Other Rooms Living Room, Dining Room, Primary Bedroom, Bedroom 2, Bedroom 3, Bedroom 4, Bedroom 5, Kitchen, Family Room, Study, Sun/Florida Room, Laundry, Office, Storage Room, Bedroom 6, Bonus Room
Basement Full
Interior
Interior Features Built-Ins, Crown Moldings, Family Room Off Kitchen, Skylight(s), Stall Shower, Tub Shower, Wood Floors, Stove - Wood
Hot Water Electric
Heating Radiator, Radiant
Cooling Central A/C
Flooring Hardwood, Carpet, Wood, Ceramic Tile
Fireplaces Number 1
Equipment Built-In Microwave, Built-In Range, Dryer, Refrigerator, Washer, Water Heater
Appliance Built-In Microwave, Built-In Range, Dryer, Refrigerator, Washer, Water Heater
Heat Source Natural Gas
Laundry Hookup, Main Floor
Exterior
Parking Features Other
Garage Spaces 5.0
Water Access N
Roof Type Asphalt
Accessibility None
Road Frontage Boro/Township
Total Parking Spaces 5
Garage Y
Building
Story 3
Foundation Crawl Space, Stone
Sewer On Site Septic
Water Public
Architectural Style Colonial
Level or Stories 3
Additional Building Above Grade, Below Grade
New Construction N
Schools
Elementary Schools Penn Valley
Middle Schools Welsh Valley
High Schools Harriton
School District Lower Merion
Others
Senior Community No
Tax ID 40-00-60168-002
Ownership Fee Simple
SqFt Source Assessor
Acceptable Financing Cash, Conventional
Listing Terms Cash, Conventional
Financing Cash,Conventional
Special Listing Condition Standard
Read Less Info
Want to know what your home might be worth? Contact us for a FREE valuation!

Our team is ready to help you sell your home for the highest possible price ASAP

Bought with Robin R. Gordon • BHHS Fox & Roach-Haverford
"My job is to find and attract mastery-based agents to the office, protect the culture, and make sure everyone is happy! "







