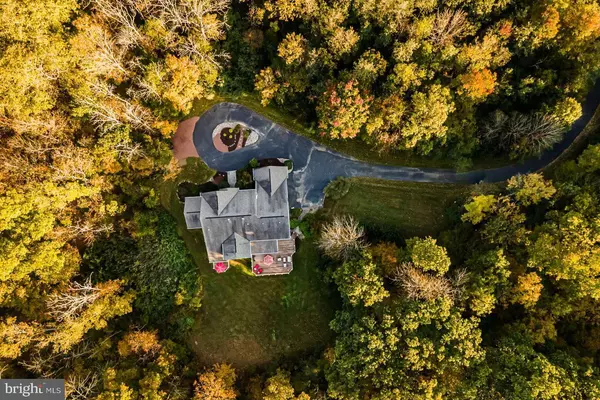$1,010,000
$1,049,000
3.7%For more information regarding the value of a property, please contact us for a free consultation.
5 Beds
5 Baths
5,635 SqFt
SOLD DATE : 12/31/2021
Key Details
Sold Price $1,010,000
Property Type Single Family Home
Sub Type Detached
Listing Status Sold
Purchase Type For Sale
Square Footage 5,635 sqft
Price per Sqft $179
Subdivision None Available
MLS Listing ID PABU2009736
Sold Date 12/31/21
Style Colonial
Bedrooms 5
Full Baths 4
Half Baths 1
HOA Y/N N
Abv Grd Liv Area 5,635
Originating Board BRIGHT
Year Built 2001
Annual Tax Amount $14,378
Tax Year 2021
Lot Size 5.125 Acres
Acres 5.13
Lot Dimensions 0.00 x 0.00
Property Description
New HVAC installed 2021. Work from home. Enjoy your own private oasis! Features beautiful open floor plan with two-story family room and entry foyer. Butterfly stairs. Large windows throughout home letting in plenty of natural light. Three sun rooms for observing nature and wildlife or enjoying your favorite hobbies. Hardwood floors, granite counters, epi wood decks, finished walkout basement with full gym. Plenty of large windows to enjoy the woods surrounding you. Flat back yard. Large Amish-made barn-style shed. Private 5.125 Acres in New Hope! Nestled in hundreds of Preserved acres. Up the road from Delaware river and canal. Minutes from Doylestown, New Hope, Peddlers Village, Sandcastle Winery, and Frenchtown. 90 minutes to Manhattan. Enjoy the small babbling stream out back. Come and see this beauty and you wont' want to leave.
Location
State PA
County Bucks
Area Plumstead Twp (10134)
Zoning RO
Rooms
Basement Fully Finished
Interior
Hot Water Propane
Heating Other
Cooling Central A/C
Fireplaces Number 1
Heat Source Propane - Leased
Exterior
Garage Garage - Side Entry
Garage Spaces 3.0
Waterfront N
Water Access N
Roof Type Asphalt
Accessibility None
Parking Type Attached Garage
Attached Garage 3
Total Parking Spaces 3
Garage Y
Building
Story 2
Foundation Block
Sewer On Site Septic
Water Well
Architectural Style Colonial
Level or Stories 2
Additional Building Above Grade, Below Grade
New Construction N
Schools
Elementary Schools Gayman
Middle Schools Tohickon
High Schools Central Bucks High School East
School District Central Bucks
Others
Senior Community No
Tax ID 34-018-041-004
Ownership Fee Simple
SqFt Source Assessor
Acceptable Financing Conventional
Listing Terms Conventional
Financing Conventional
Special Listing Condition Standard
Read Less Info
Want to know what your home might be worth? Contact us for a FREE valuation!

Our team is ready to help you sell your home for the highest possible price ASAP

Bought with Kiersten Watson • Coldwell Banker Realty

"My job is to find and attract mastery-based agents to the office, protect the culture, and make sure everyone is happy! "







